
TERRACE EXTENSION & REFURB, BANGOR : www.davidwilson-architect.com
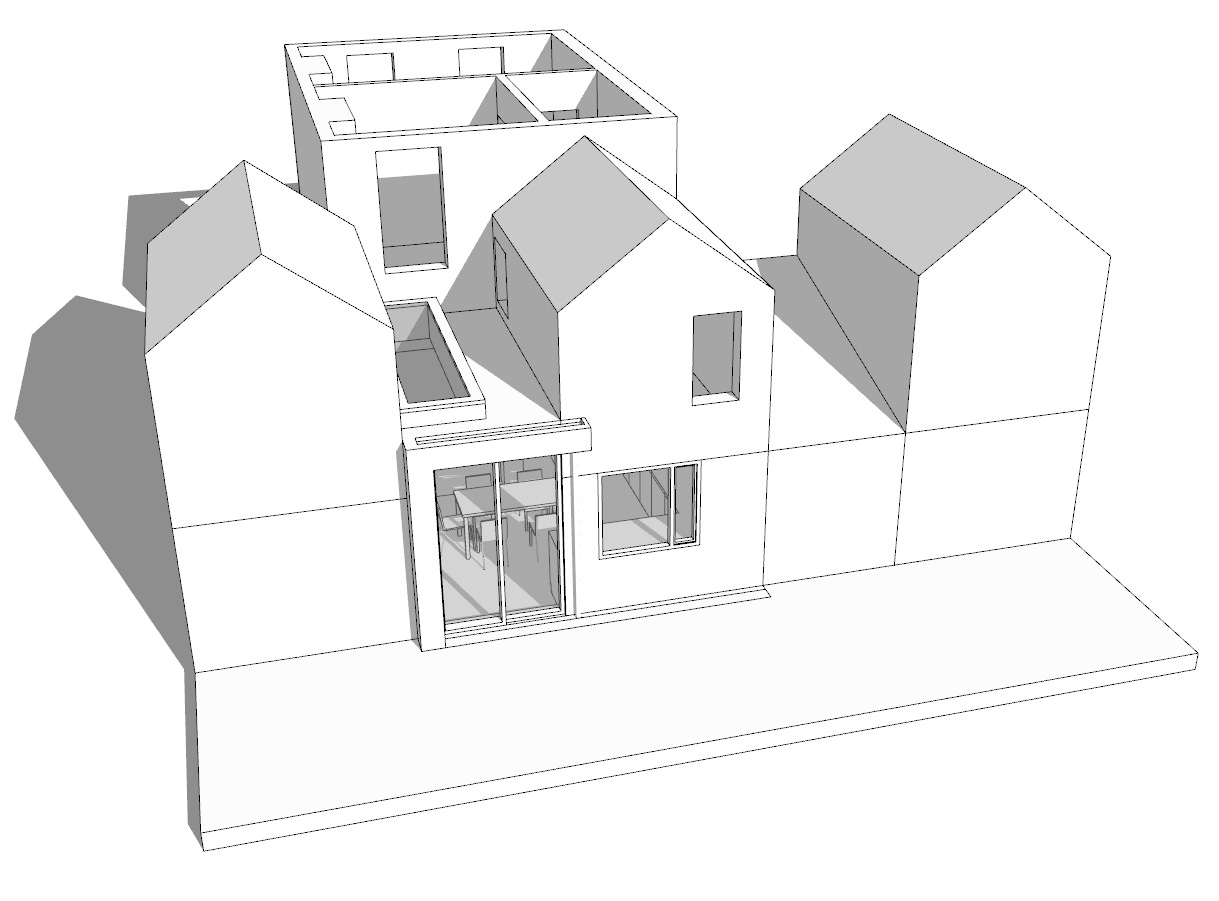
Concept model and images of completed extension. Ground floor opened up and courtyard roofed over. Existing return supported on steel frame and ground floor replaced as new insulated concrete sandwich construction with underfloor heating. One of the original town center terraces at the top of Main street. The extension totally transformed the ground floor. The concept model had a glazed screen to the rear which was changed to timber sheeted door and panel for privacy. Enough light was introduced with the new flat glass roof light over the yard extension.
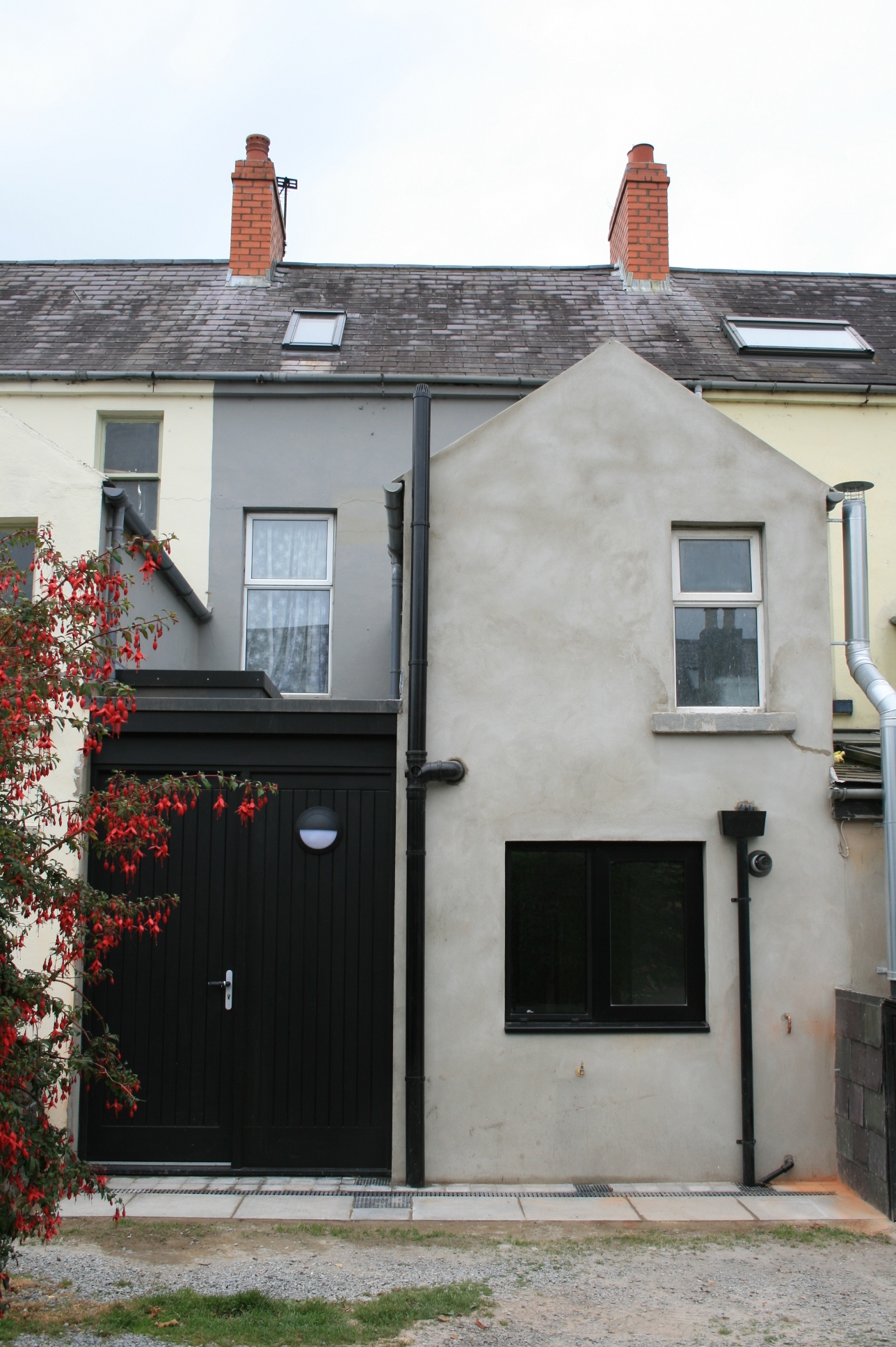
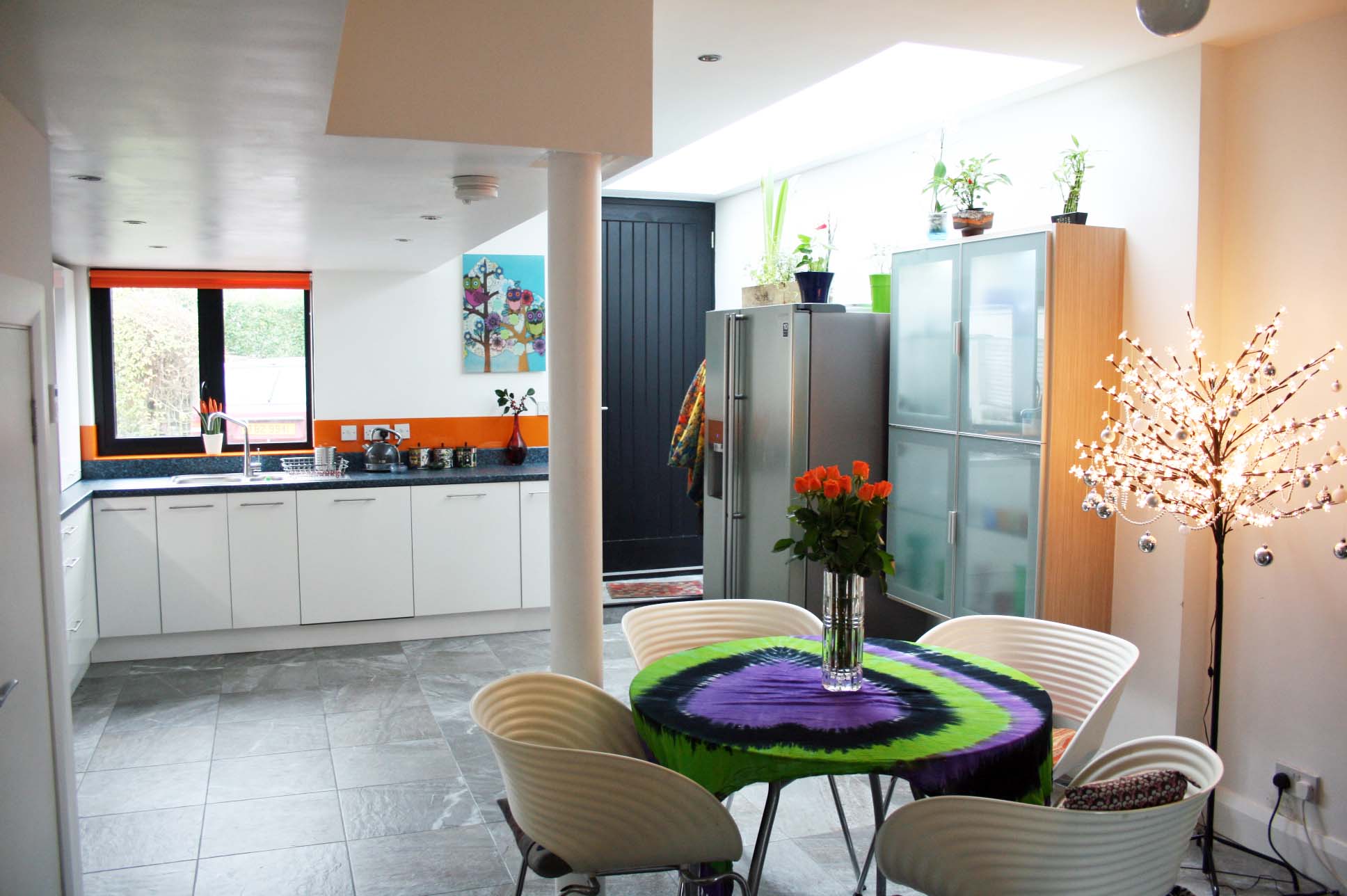
Concept model and images of completed extension. Ground floor opened up and courtyard roofed over. Existing return supported on steel frame and ground floor replaced as new insulated concrete sandwich construction with underfloor heating. One of the original town centre terraces at the top of Main street. The extension totally transformed the ground floor. The concept model had a glazed screen to the rear which was changed to timber sheeted door and panel for privacy. Enough light was introduced with the new flat glass roof light over the yard extension.
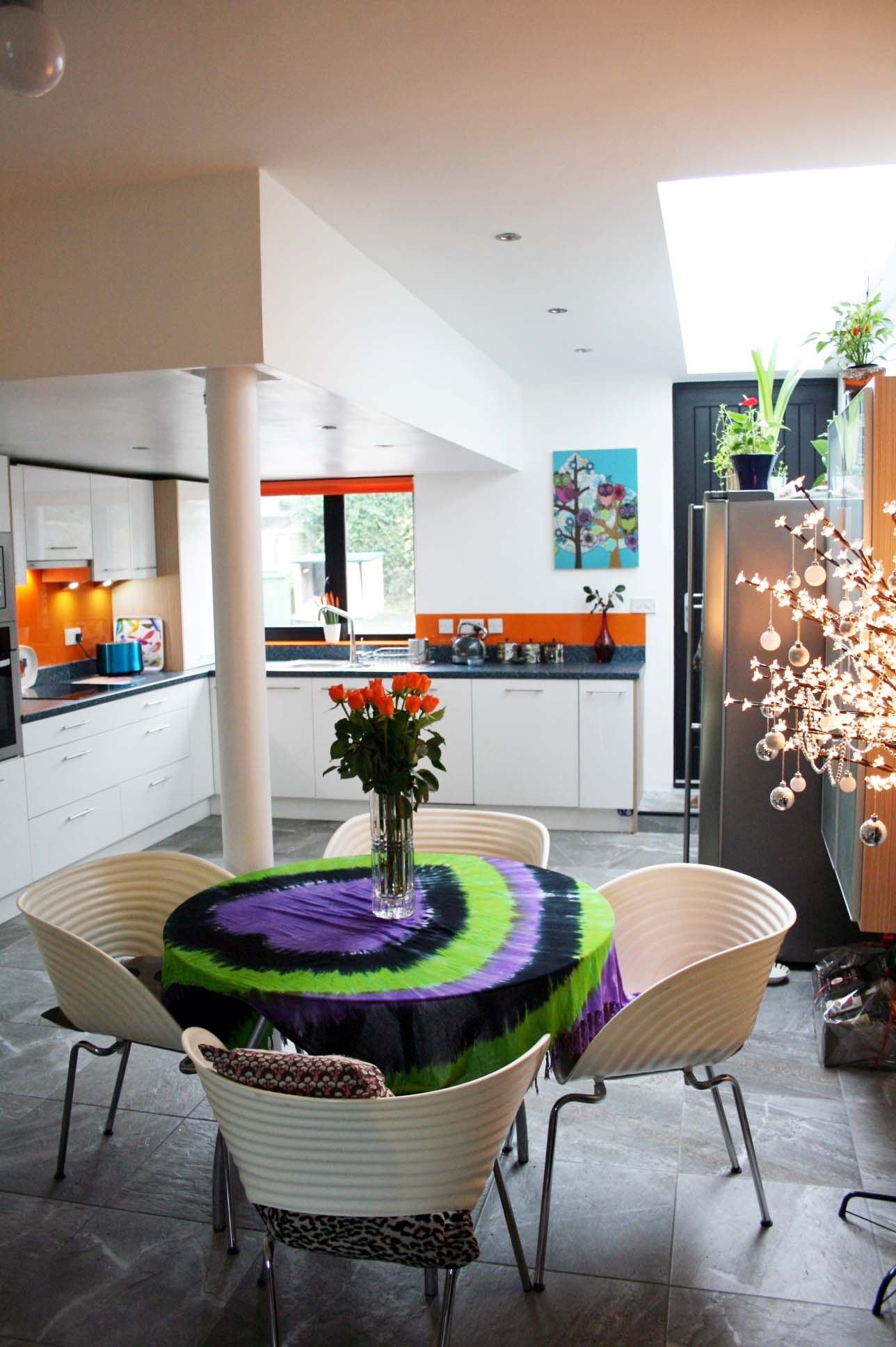
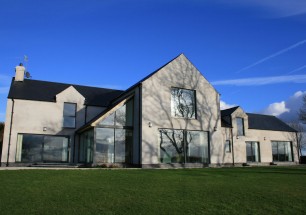
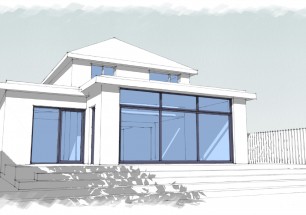
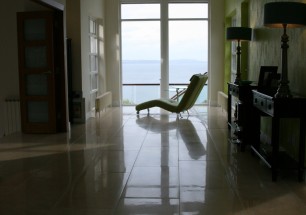
Leave a Reply