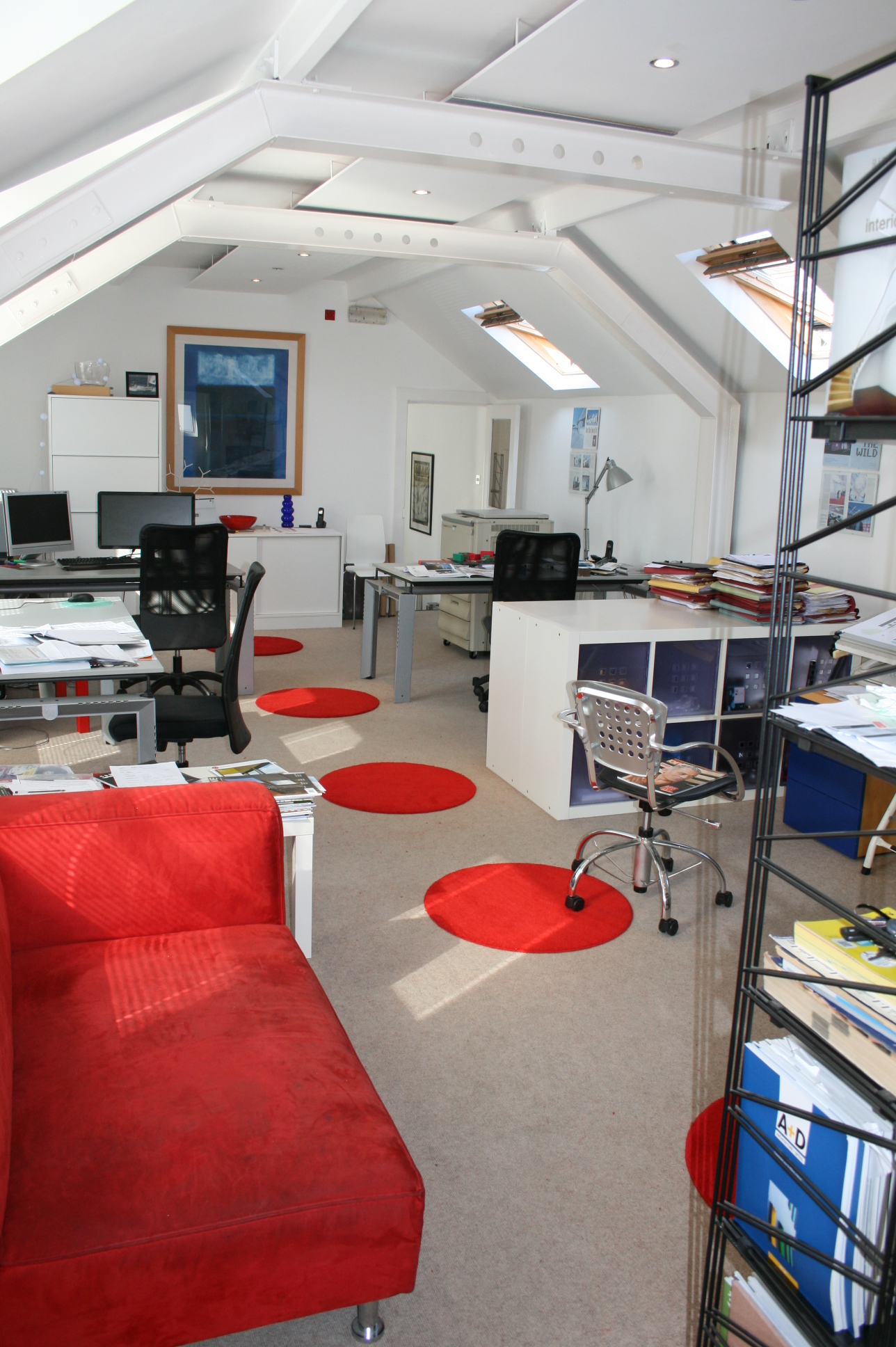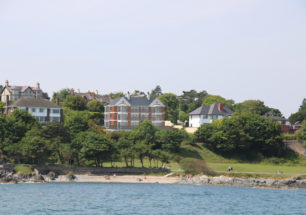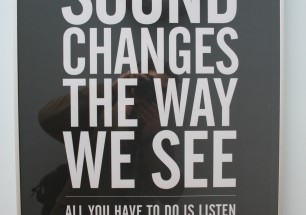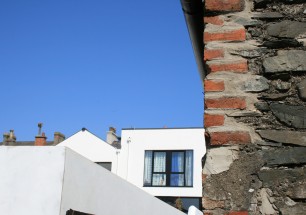Design-Led RIBA Chartered Architects Creating Sustainable & Contextual Contemporary Architecture

Welcome to our online portfolio. We are a small passionate architects practice based in Bangor Co. Down, priding itself in giving a personal service aimed at providing a fresh and innovative approach to the design of buildings and their interiors
May Avenue Offices – www.davidwilson-architect.com

A two storey Victorian House that had been used as an advertising agency and solicitors office. The existing building had the original central staircase and small office spaces either side of the stair. We applied for planning permission and built a two storey extension to house a new staircase and toilets at one end, to allow large open plan offices on both floors with one small conference room at the other end. The cross walls that came up to support the roof either side of the original staircase were removed and replaced with two steel portals that picked up the original timber purlins. This effectively split the small two storey building into two self contained office units.



Leave a Reply