
EXTENDING LISTED BUILDING,BANGOR WEST: www.davidwilson-architect.com
Extension to Listed Edwardian house in the Arts and Crafts Style built in 1910 to designs by Ernest L. Woods for himself. He also designed The Carnegie Library and Grammar School in the town. The extension accommodates a garage fit for purpose (as cars barely fit in the old coach house) a garden room and first floor master bedroom suite with links to the ground floor and existing first floor. My initial concepts were modernist as a contrast to the existing. My clients preference is traditional. In developing the design solution I looked at similar period works by Voysey, MacKintosh and some others, to see how they mixed steep pitched roofs, sweeping gables, turrets, chimneys, lead flat roof links and dormers. Planning Approval and Listed Building Consent have been granted. Careful attention was given to preserve existing mature trees to allow construction.
Taking Shape, External Painting and Internal fit out.
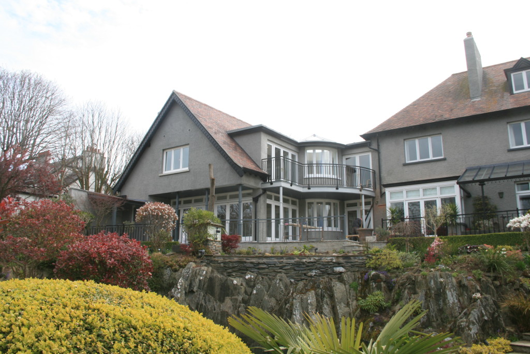
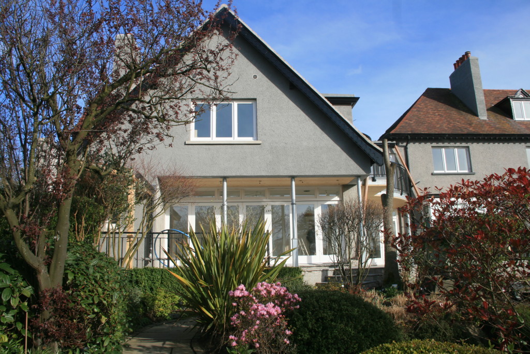
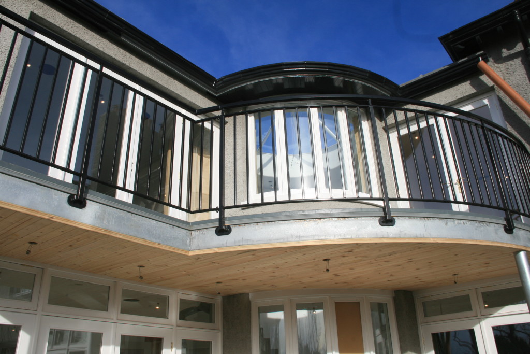
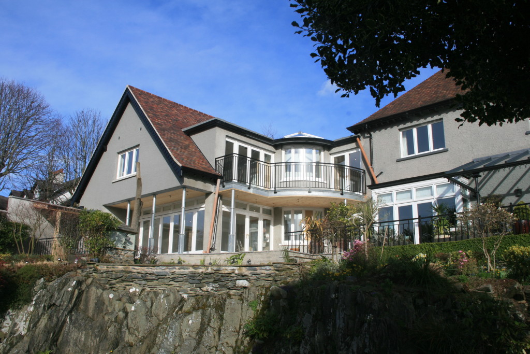
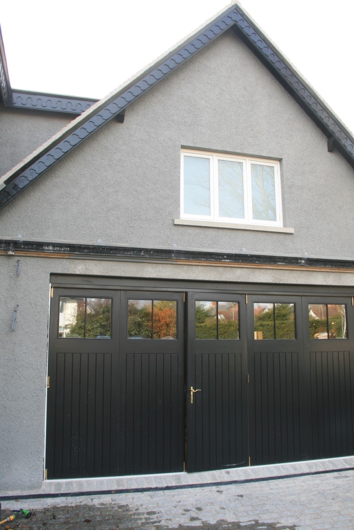
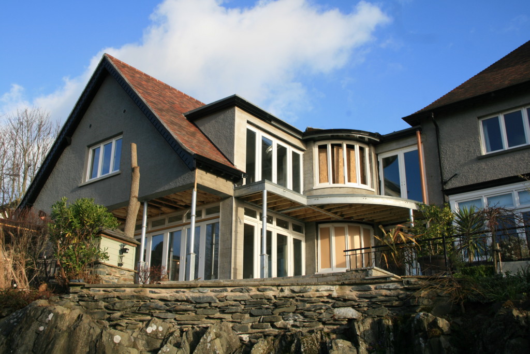
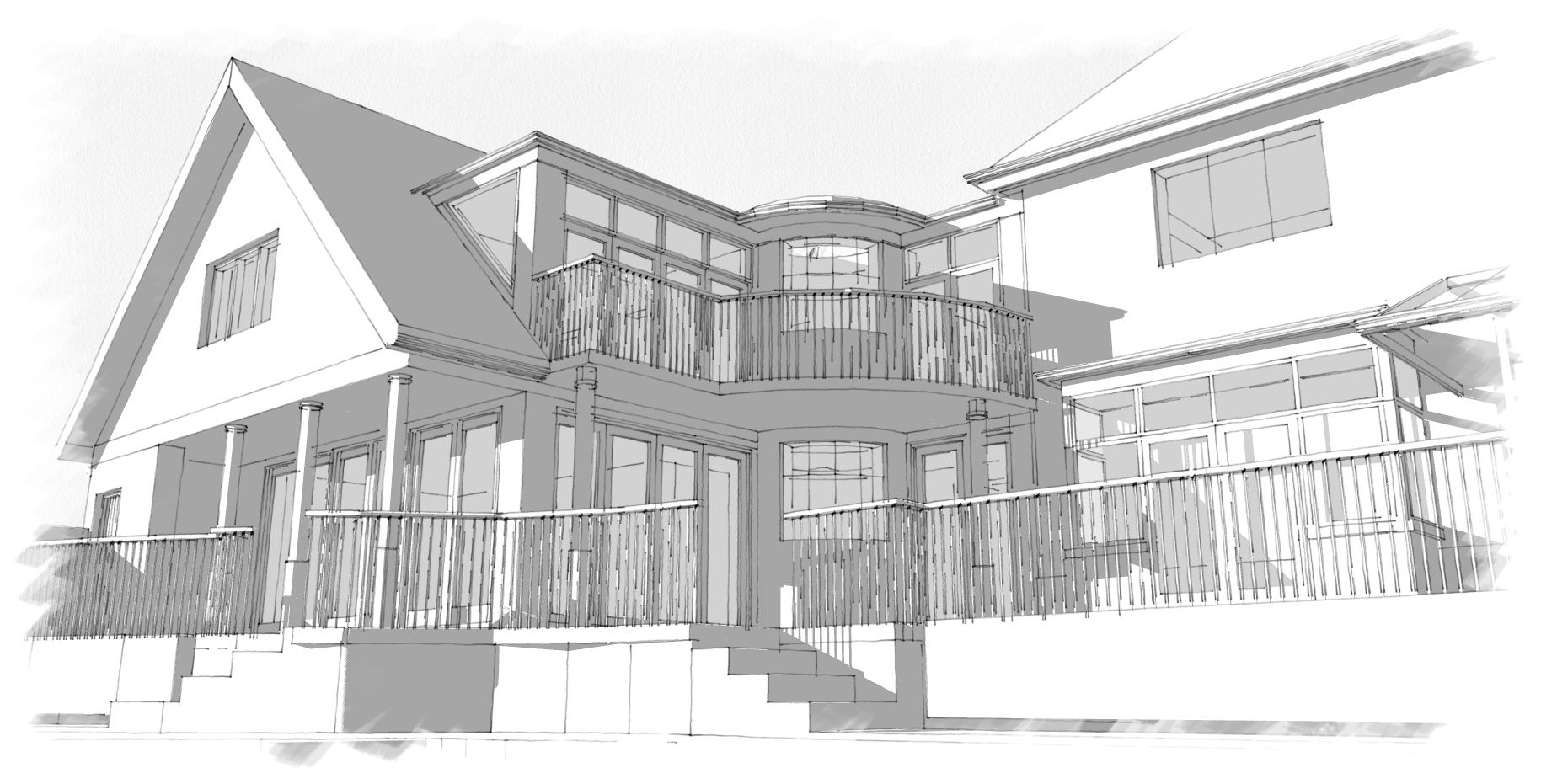
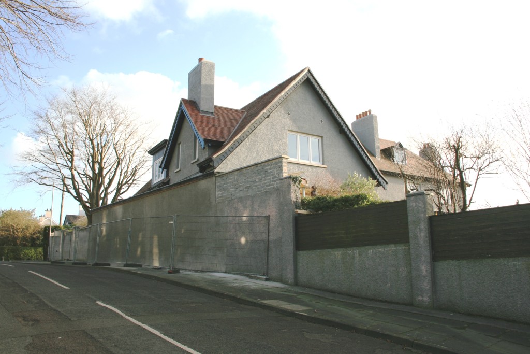
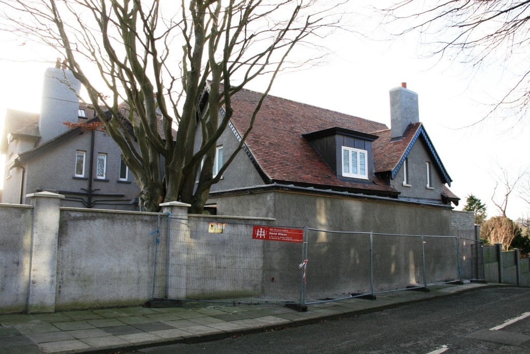
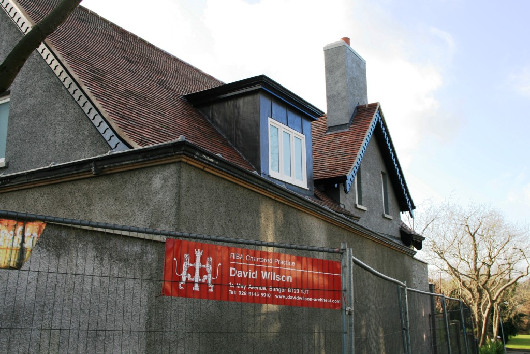
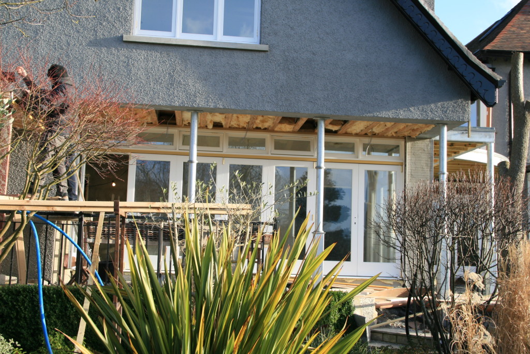
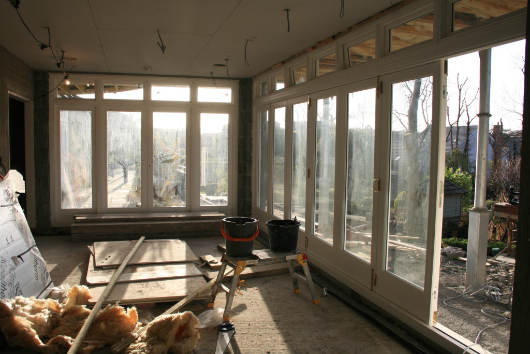
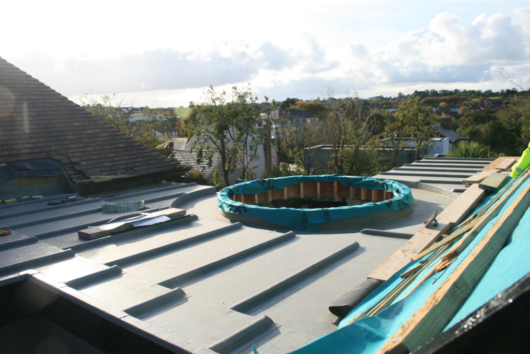
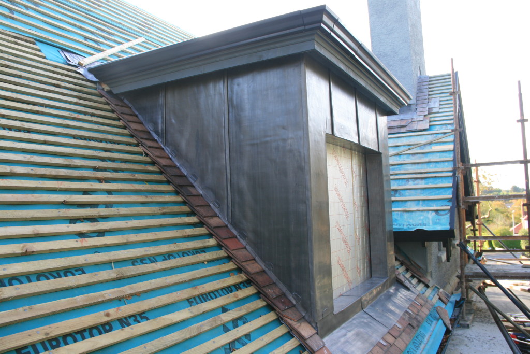
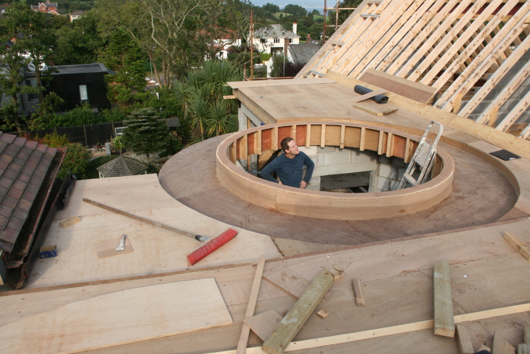
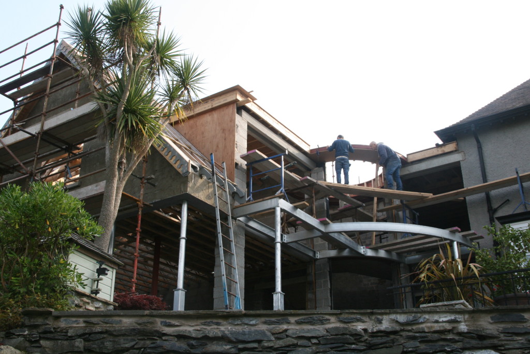
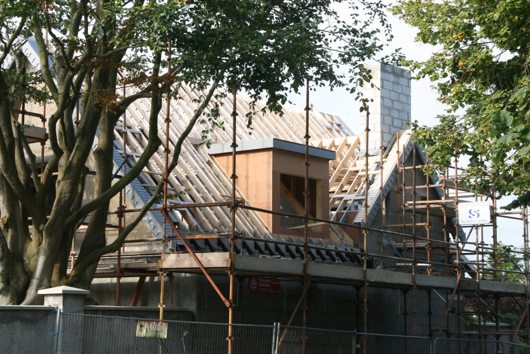

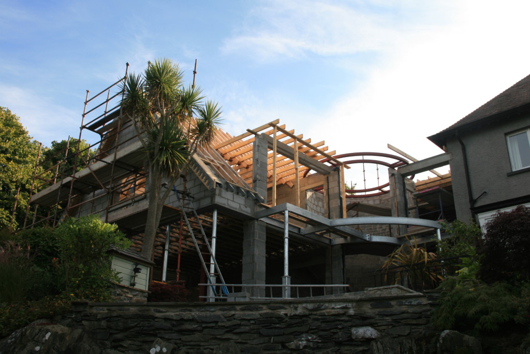
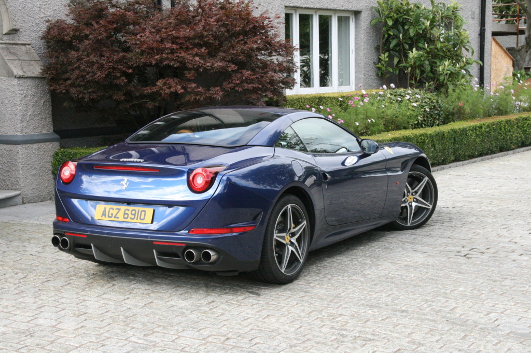
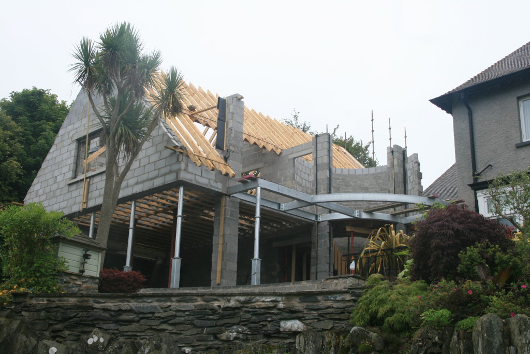
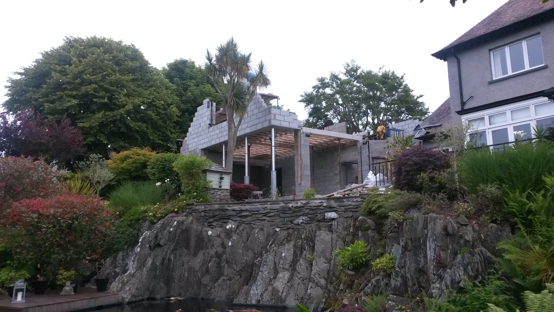
Building up the main external gables to set the roof purlins for the start of a reasonably complex roof
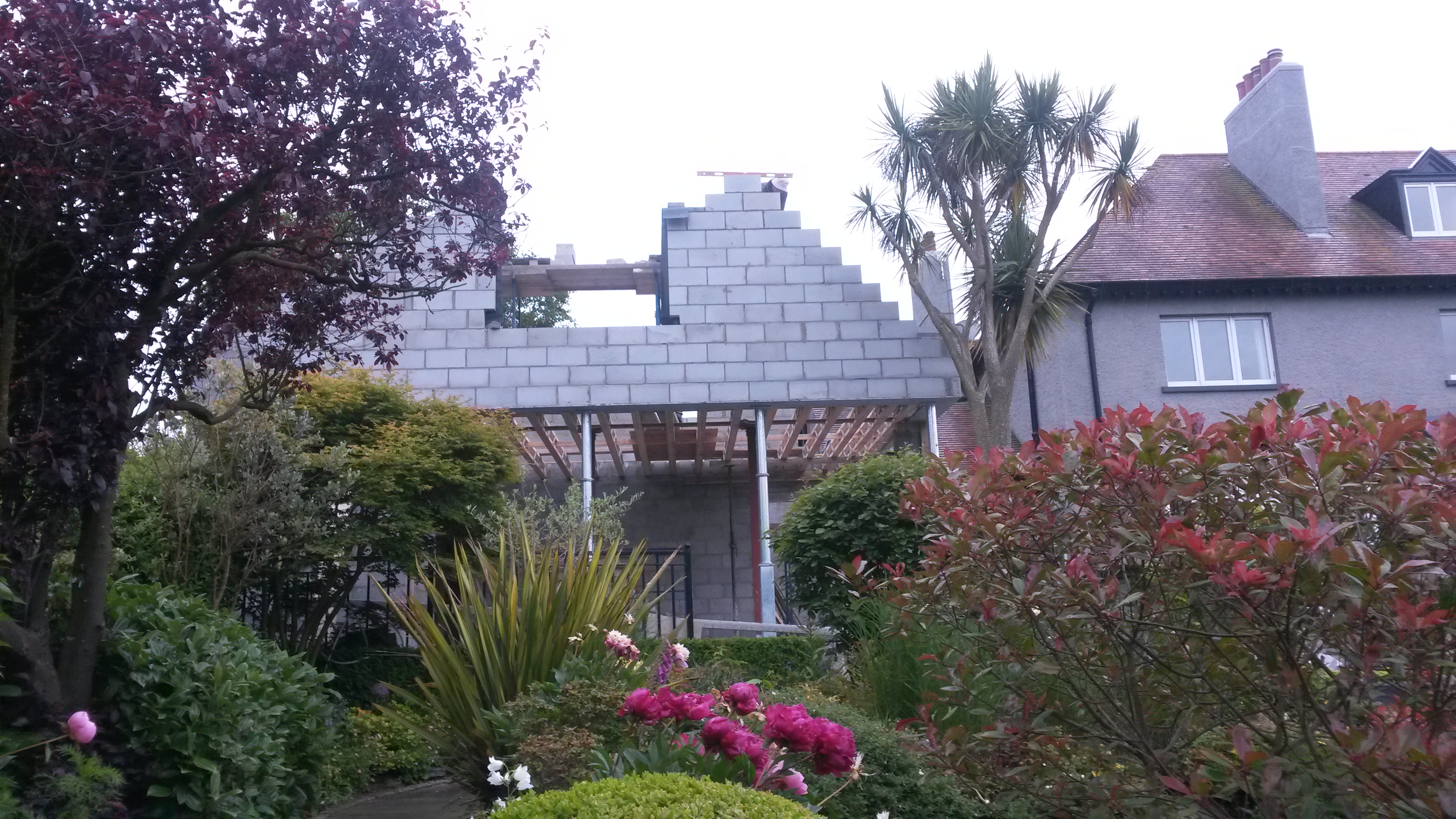
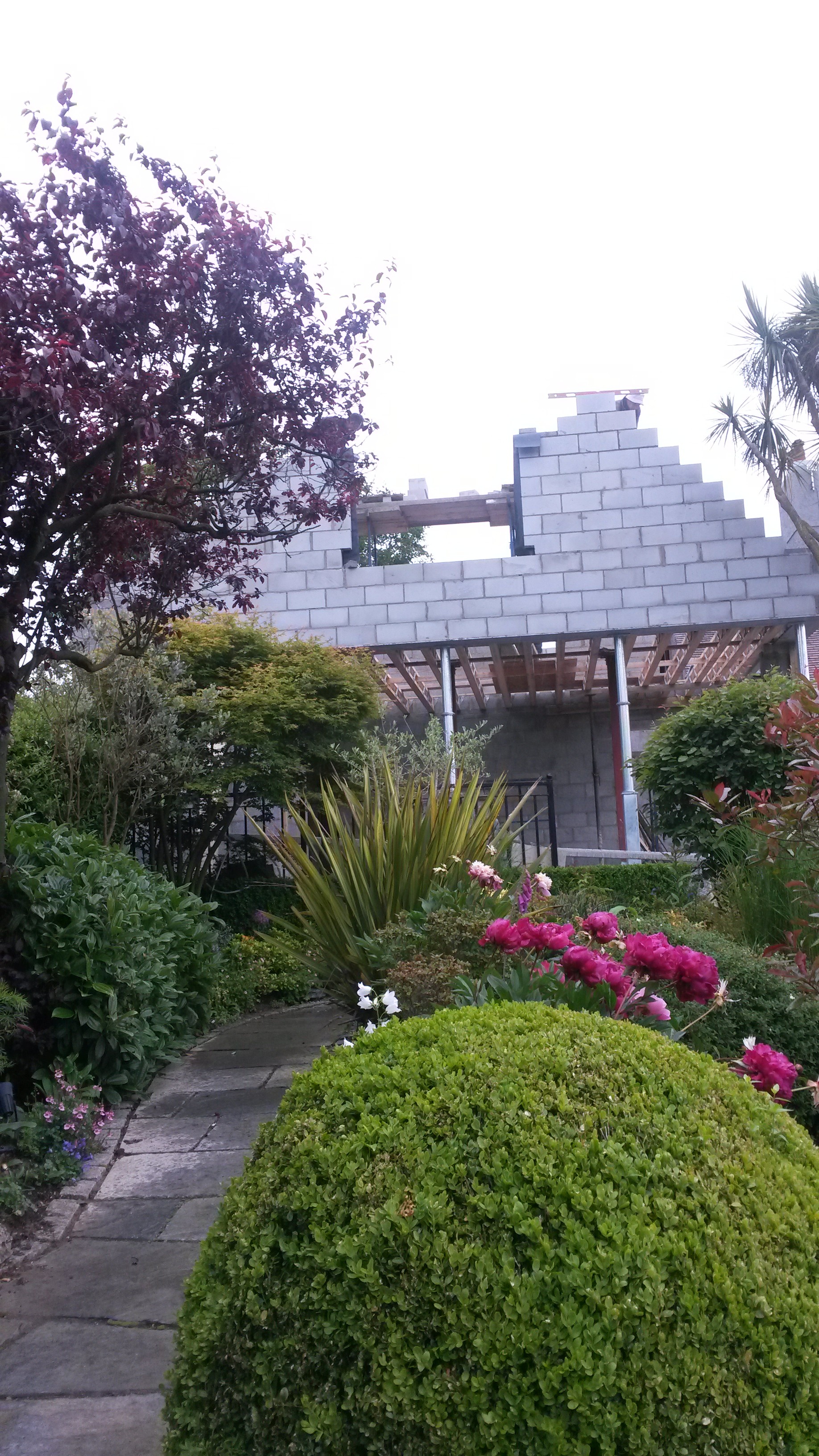
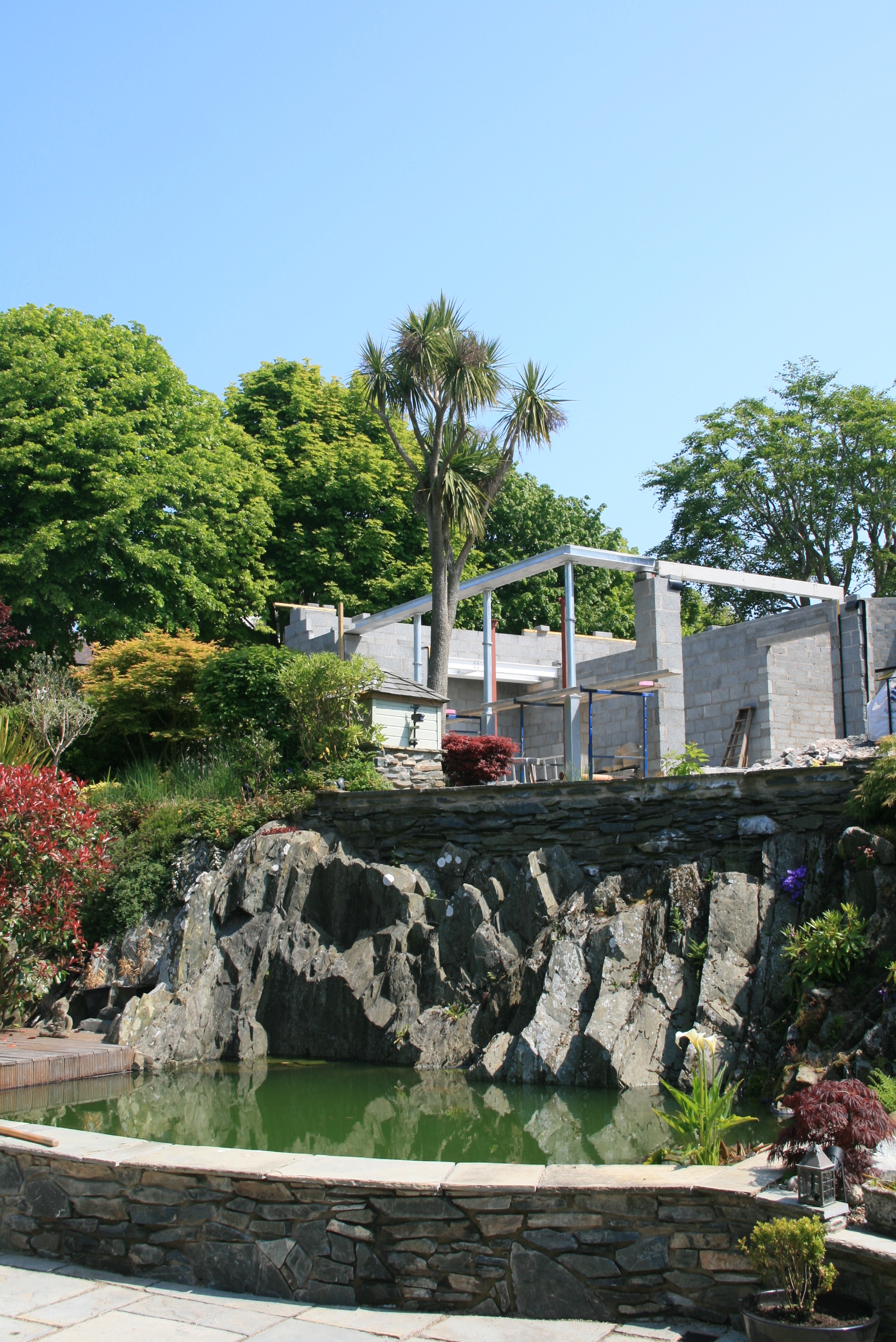
Interesting view from the lower garden levels. Steel columns in place by Coates Engineering,
awaiting curved hollow sections for stairwell, landing and external balcony, work progressing on
curved reinforced concrete stairs by Conway Stairs.
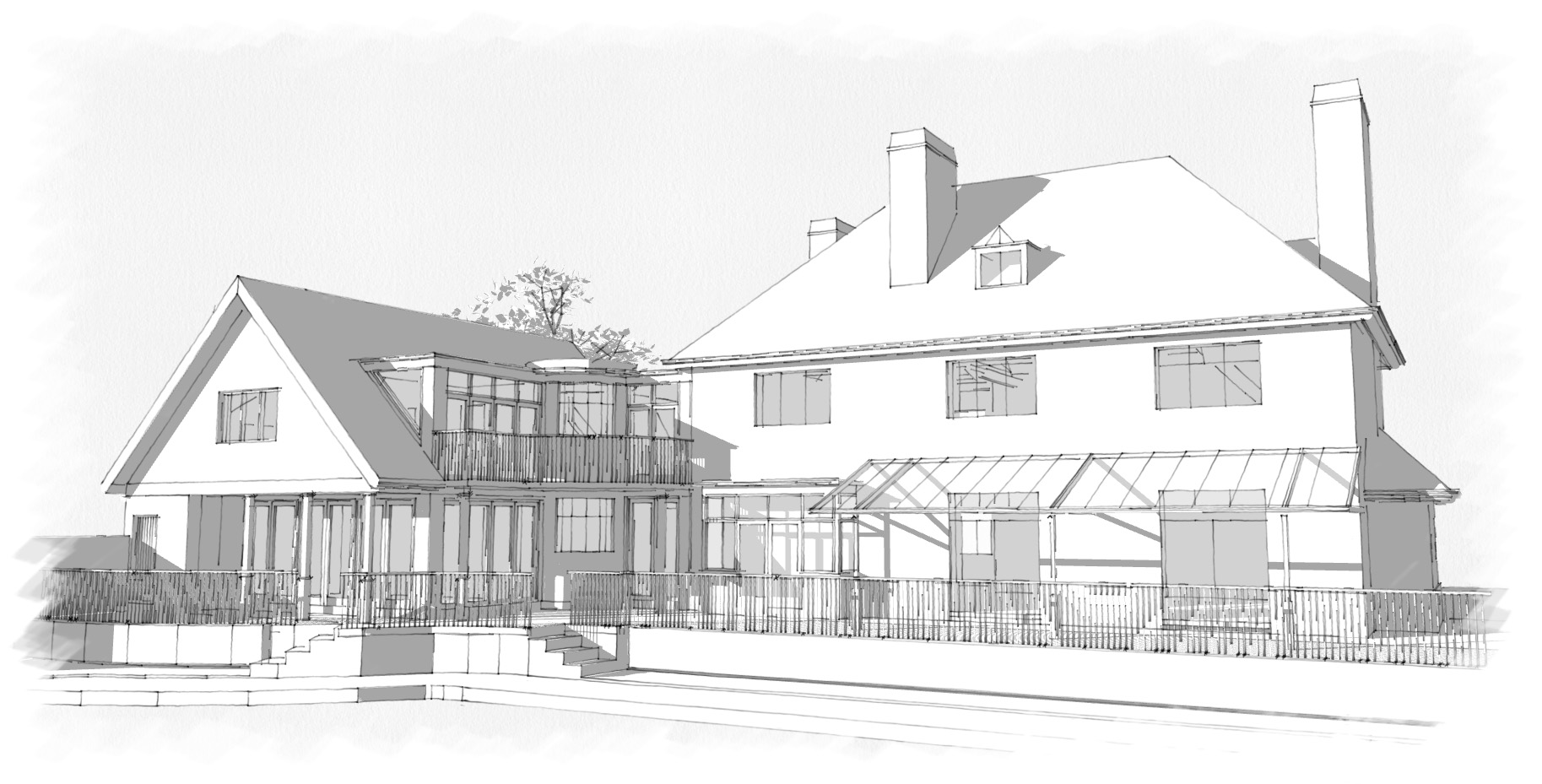
Extension to Listed Edwardian house in the Arts and Crafts Style built in 1910 to designs by Ernest L. Woods for himself. He also designed The Carnegie Library and Grammar School in the town. The extension accommodates a garage fit for purpose (as cars barely fit in the old coach house) a garden room and first floor master bedroom suite with links to the ground floor and existing first floor. My initial concepts were modernist as a contrast to the existing. My clients preference is traditional. In developing the design solution I looked at similar period works by Voysey, MacKintosh and some others, to see how they mixed steep pitched roofs, sweeping gables, turrets, chimneys, lead flat roof links and dormers. Planning Approval and Listed Building Consent have been granted. Careful attention was given to preserve existing mature trees to allow construction.

Extension to Listed Edwardian house in the Arts and Crafts Style built in 1910 to designs by Ernest L. Woods for himself. He also designed The Carnegie Library and Grammar School in the town. The extension accommodates a garage fit for purpose (as cars barely fit in the old coach house) a garden room and first floor master bedroom suite with links to the ground floor and existing first floor. My initial concepts were modernist as a contrast to the existing. My clients preference is traditional. In developing the design solution I looked at similar period works by Voysey, MacKintosh and some others, to see how they mixed steep pitched roofs, sweeping gables, turrets, chimneys, lead flat roof links and dormers. Planning Approval and Listed Building Consent have been granted. Careful attention was given to preserve existing mature trees to allow construction.
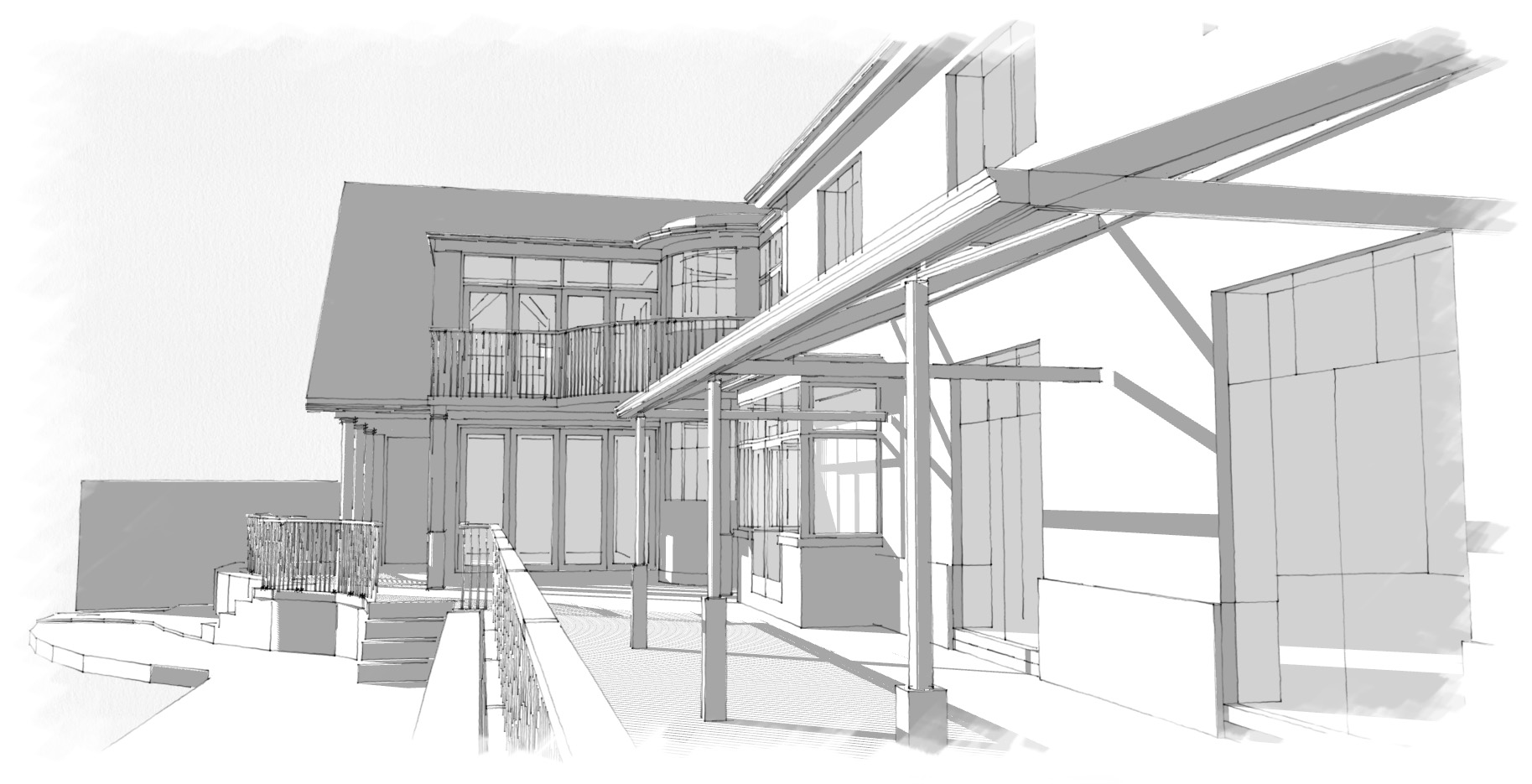
Extension to Listed Edwardian house in the Arts and Crafts Style built in 1910 to designs by Ernest L. Woods for himself. He also designed The Carnegie Library and Grammar School in the town. The extension accommodates a garage fit for purpose (as cars barely fit in the old coach house) a garden room and first floor master bedroom suite with links to the ground floor and existing first floor. My initial concepts were modernist as a contrast to the existing. My clients preference is traditional. In developing the design solution I looked at similar period works by Voysey, MacKintosh and some others, to see how they mixed steep pitched roofs, sweeping gables, turrets, chimneys, lead flat roof links and dormers. Planning Approval and Listed Building Consent have been granted. Careful attention was given to preserve existing mature trees to allow construction.
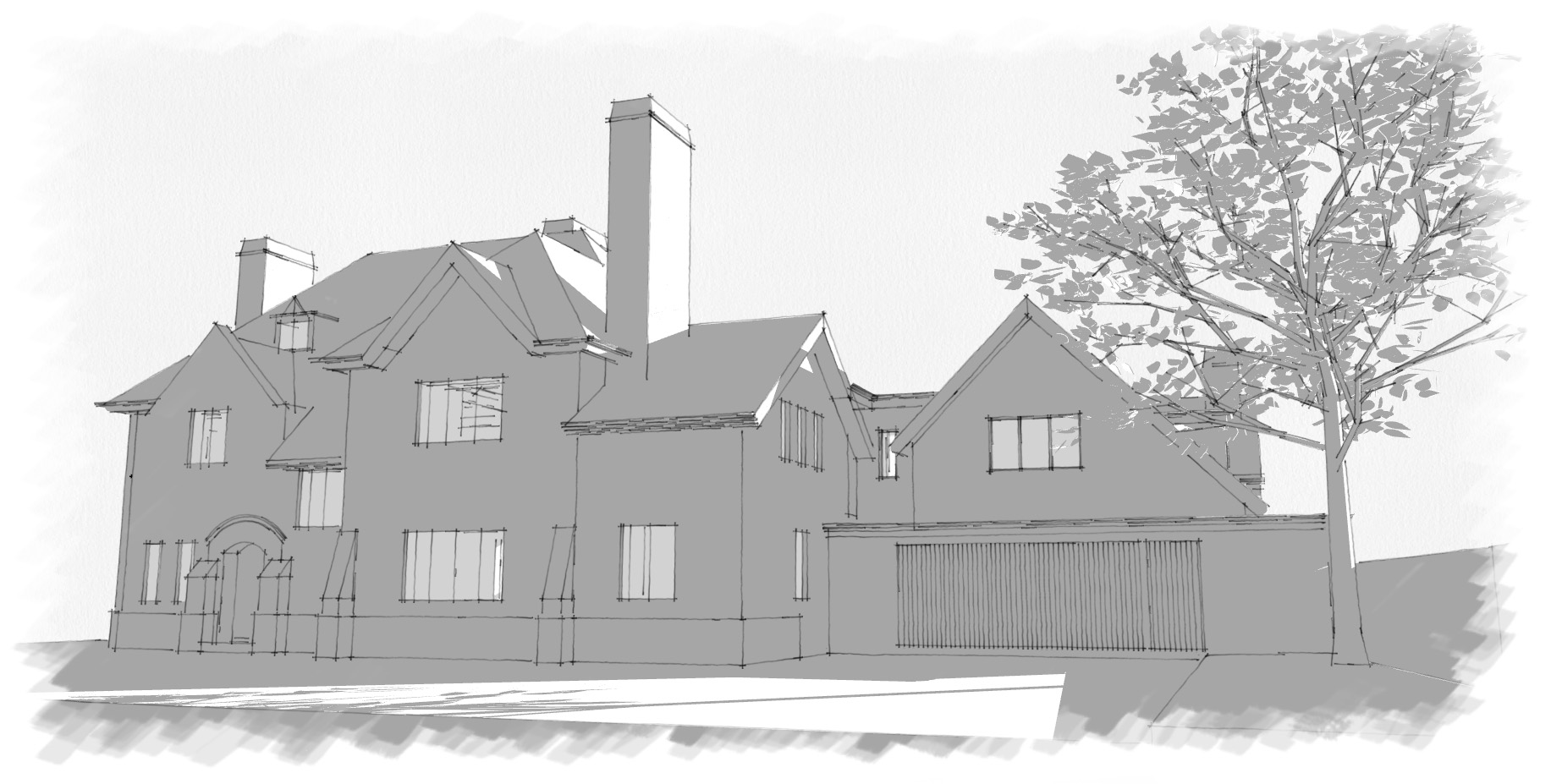
Extension to Listed Edwardian house in the Arts and Crafts Style built in 1910 to designs by Ernest L. Woods for himself. He also designed The Carnegie Library and Grammar School in the town. The extension accommodates a garage fit for purpose (as cars barely fit in the old coach house) a garden room and first floor master bedroom suite with links to the ground floor and existing first floor. My initial concepts were modernist as a contrast to the existing. My clients preference is traditional. In developing the design solution I looked at similar period works by Voysey, MacKintosh and some others, to see how they mixed steep pitched roofs, sweeping gables, turrets, chimneys, lead flat roof links and dormers. Planning Approval and Listed Building Consent have been granted. Careful attention was given to preserve existing mature trees to allow construction.
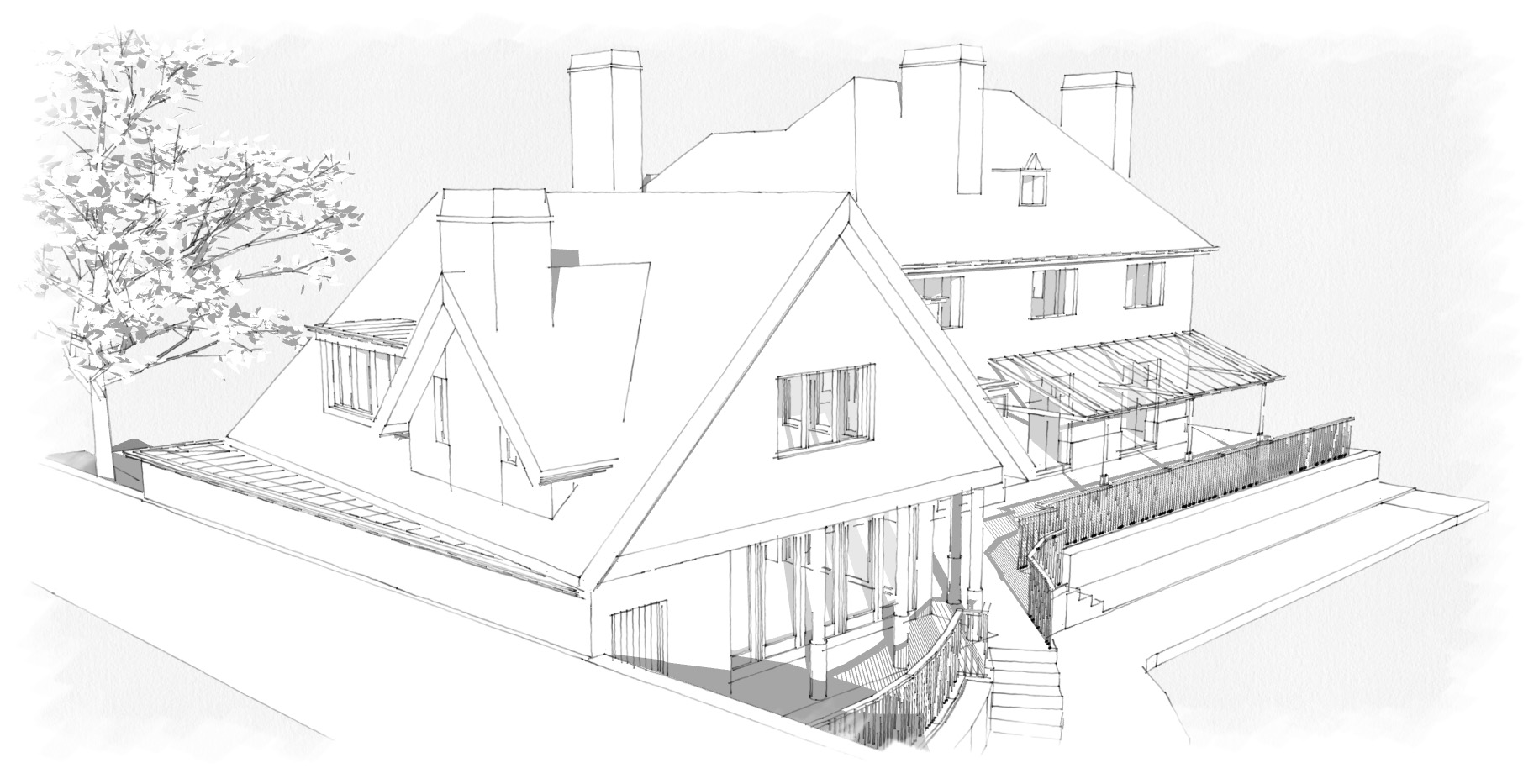
Extension to Listed Edwardian house in the Arts and Crafts Style built in 1910 to designs by Ernest L. Woods for himself. He also designed The Carnegie Library and Grammar School in the town. The extension accommodates a garage fit for purpose (as cars barely fit in the old coach house) a garden room and first floor master bedroom suite with links to the ground floor and existing first floor. My initial concepts were modernist as a contrast to the existing. My clients preference is traditional. In developing the design solution I looked at similar period works by Voysey, MacKintosh and some others, to see how they mixed steep pitched roofs, sweeping gables, turrets, chimneys, lead flat roof links and dormers. Planning Approval and Listed Building Consent have been granted. Careful attention was given to preserve existing mature trees to allow construction.
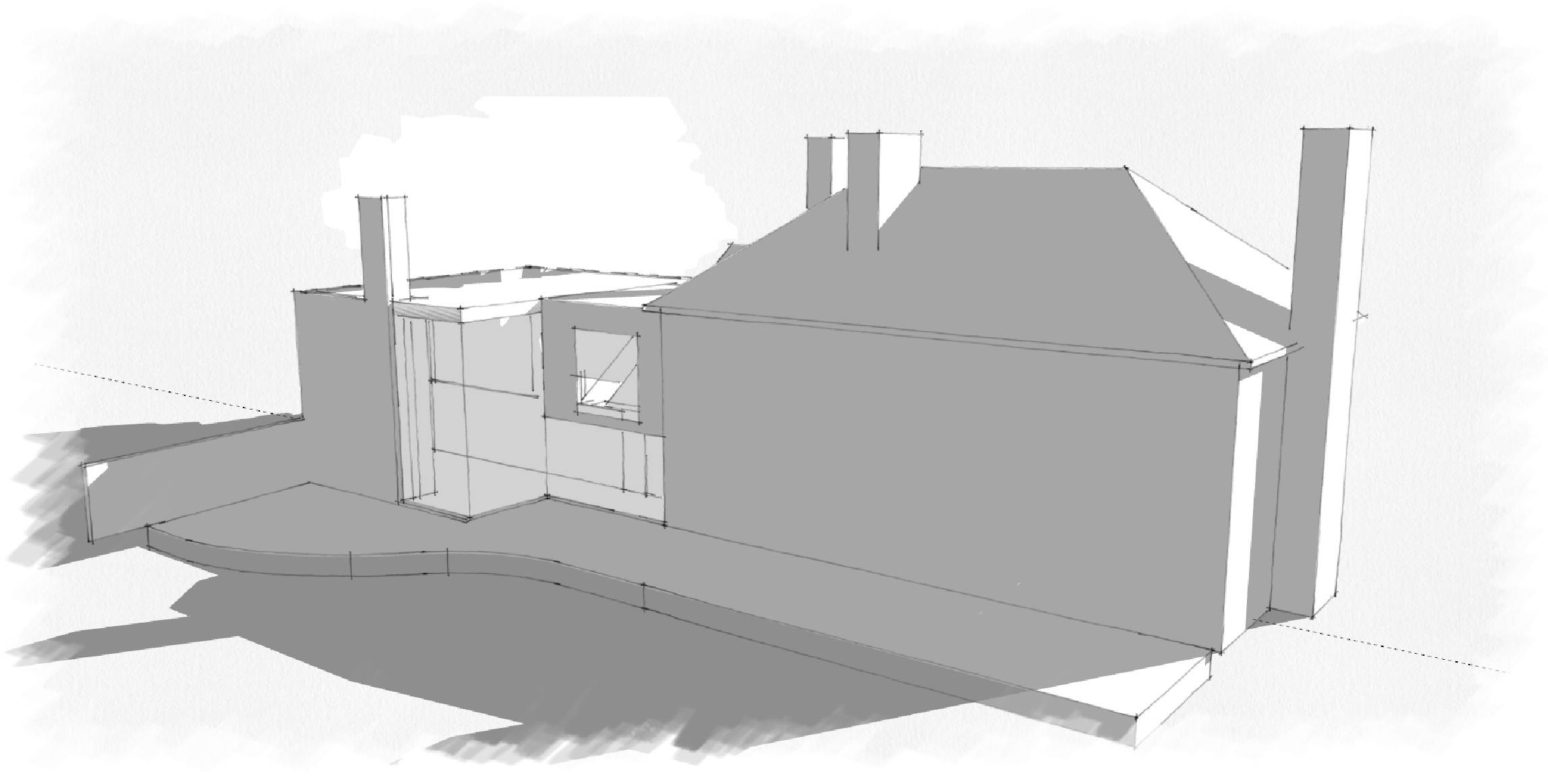
Early concept models in a more contemporary style.
Extension to Listed Edwardian house in the Arts and Crafts Style built in 1910 to designs by Ernest L. Woods for himself. He also designed The Carnegie Library and Grammar School in the town. The extension accommodates a garage fit for purpose (as cars barely fit in the old coach house) a garden room and first floor master bedroom suite with links to the ground floor and existing first floor. My initial concepts were modernist as a contrast to the existing. My clients preference is traditional. In developing the design solution I looked at similar period works by Voysey, MacKintosh and some others, to see how they mixed steep pitched roofs, sweeping gables, turrets, chimneys, lead flat roof links and dormers. Planning Approval and Listed Building Consent have been granted. Careful attention was given to preserve existing mature trees to allow construction.
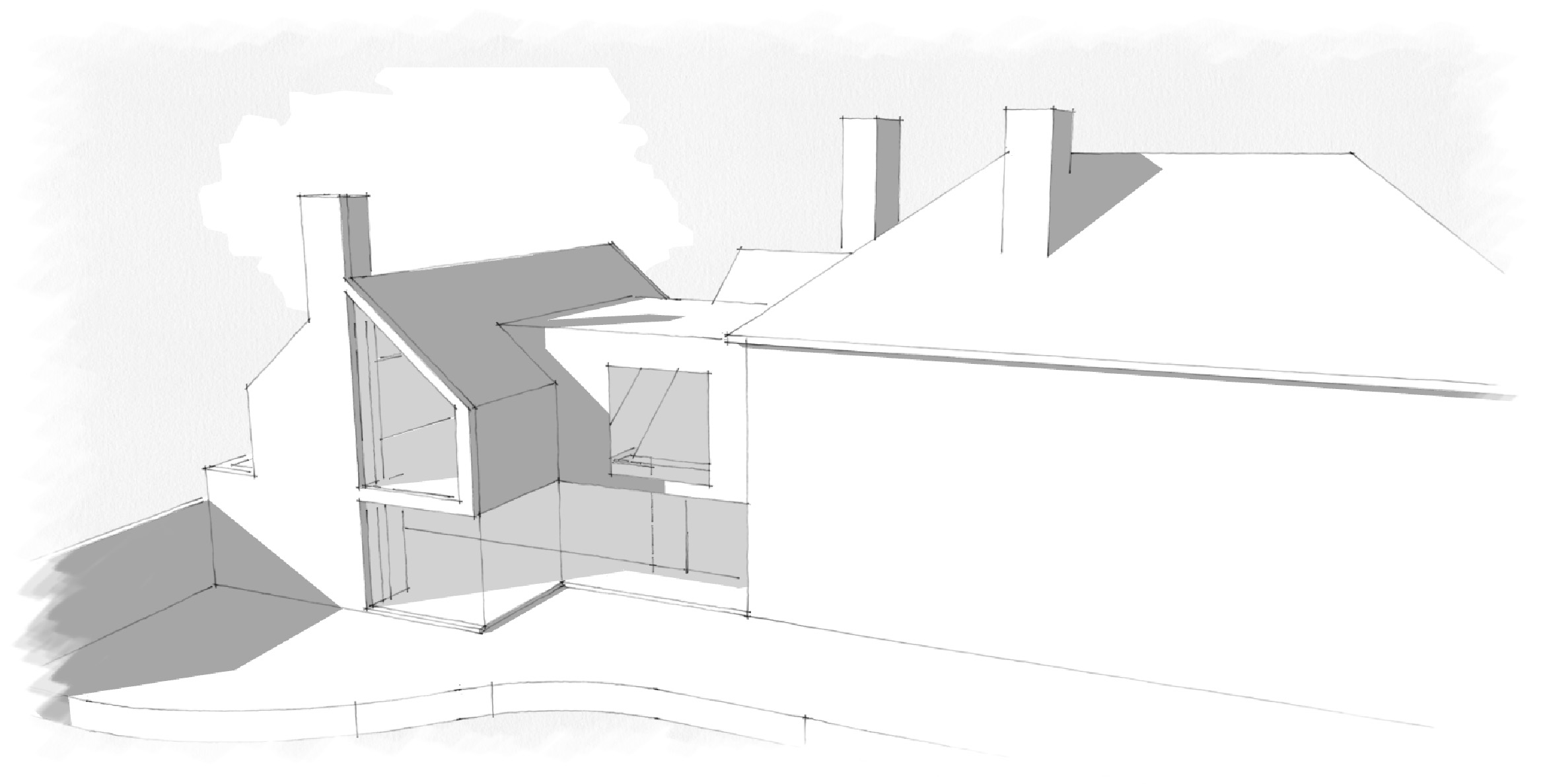
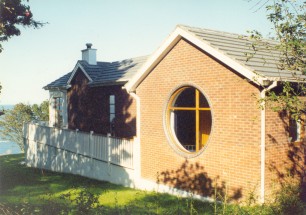
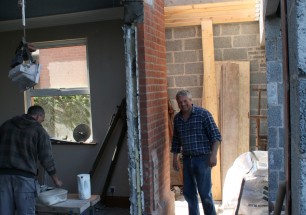
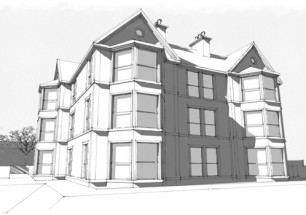
Leave a Reply