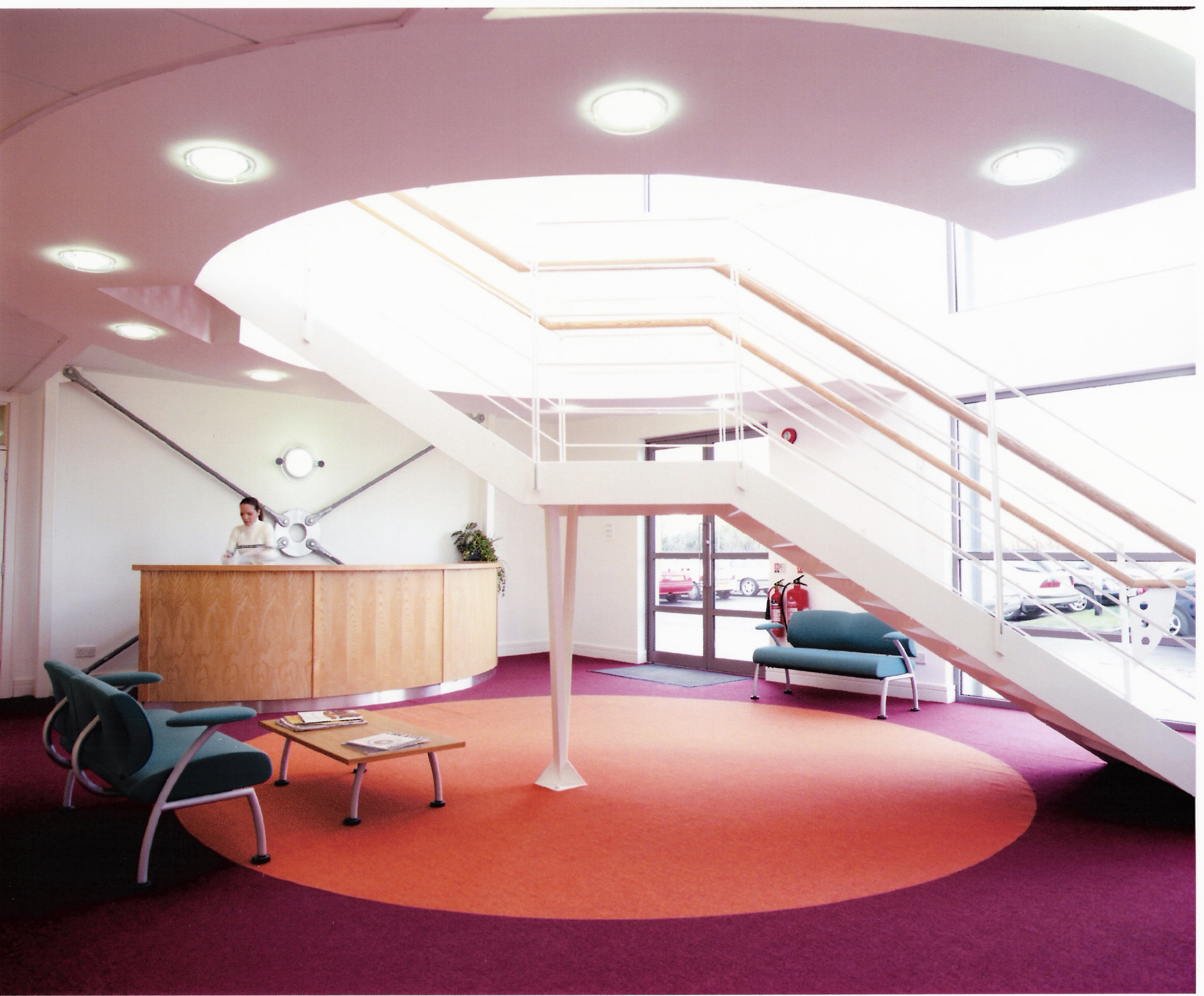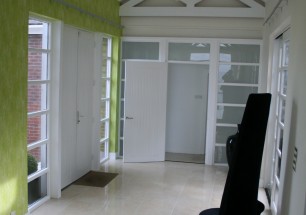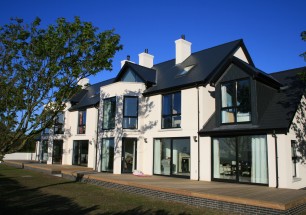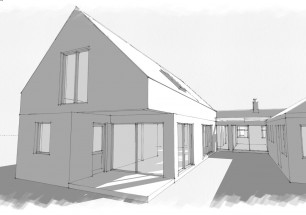
Call Centre – www.davidwilson-architect.com

The project was designed and built in three phases on a Green field site at the entrance to Balloo South Industrial Estate Bangor. The first phase incorporated an open plan call centre in a naturally lit space defined by a rising mono pitch roof supported on bow string trusses. A gallery circulation space accesses first floor ancillary offices and over looks the market place / call centre. On the ground floor a glazed circulation route accesses the market place and ancillary accommodation, canteen, gym, changing facilities and locker rooms. The Call Centre was part funded by Invest NI and was designed for linear expansion. A small distribution warehouse was added as phase II followed by a large high bay warehouse with goods in / out loading bays as Phase III.



Leave a Reply