
PROPOSED SEA FRONTING VILLA ON BALLYHOLME BAY
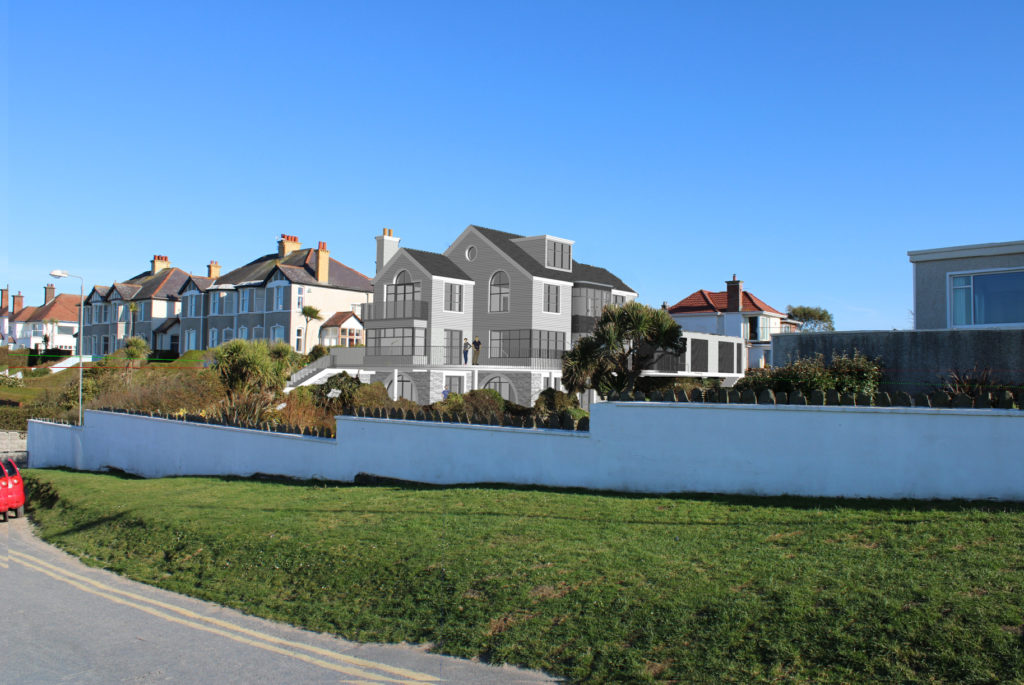
This proposal is currently in the planning application stage. Following in the tradition of large sea fronting Villas the proposed dwelling replaces an existing house on an elevated corner site over looking Ballyholme Beach. This photomontage places the 3D design model in context and the views and text below are taken from the Design Access Statement that makes up part of the planning application. The aim is to explain the considered approach to the site and illustrate what we are aiming to achieve with this design solution.
The full application can be viewed on the public access planning portal.
https://epicpublic.planningni.gov.uk/publicaccess/
Using planning reference LA06/2021/0433/F
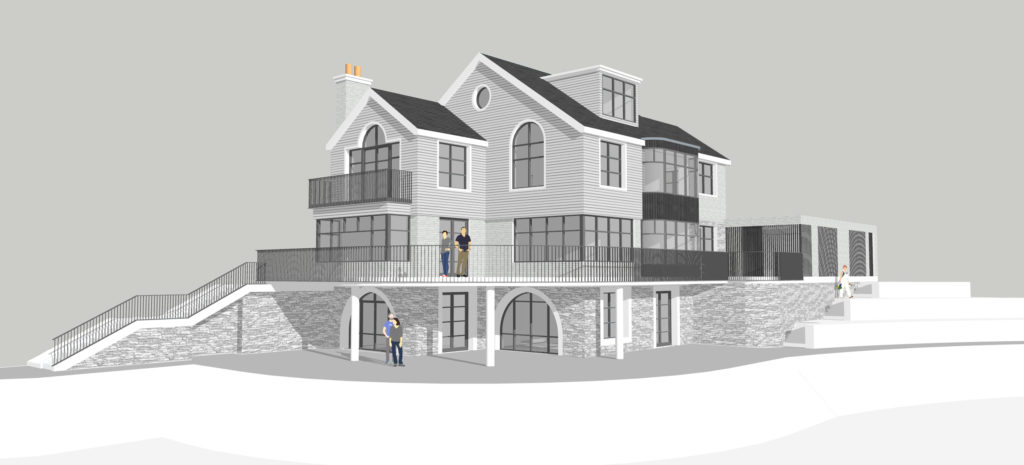
The scale and position of the replacement dwelling on the site takes its footprint more from the neighbouring semi detached villas. It moves forward on the site nearing the building line of its close neighbour to the East and its distant neighbour across the Ballyholme stream on the West . Moving forward on the North South axis brings the building over the existing fall on the site. The foundations and structure required to build in this position, close to the main building line raised the possibility of a lower ground floor giving access to the side garden and coastal walk.
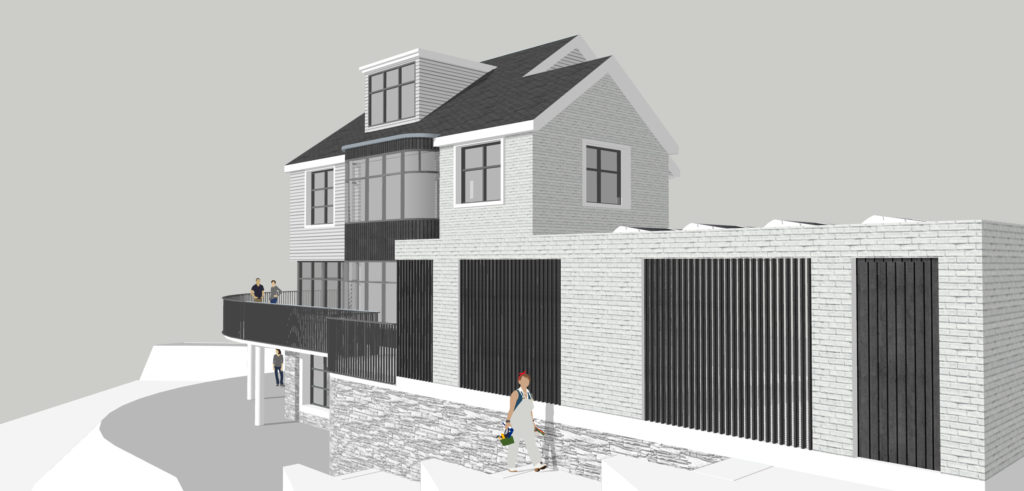
The existing windows of the neighbouring house on the East boundary, from South to North are a stair landing window, followed by a glazed porch, then secondary side windows of what are assumed to be a ground reception room and a first floor bedroom. The proposed dwelling sits back from the side reception and bedroom windows and is moved away from the Eastern boundary when compared to the position of the existing house.
The carport is set out from the corner of the existing garage with the two storey volume of the proposed dwelling in roughly the same position as the existing on the East West axis. The flat roof carport would be lower than the ridge height on the existing garage.
Consideration was given the existing views enjoyed by the existing dwelling on the southern boundary.
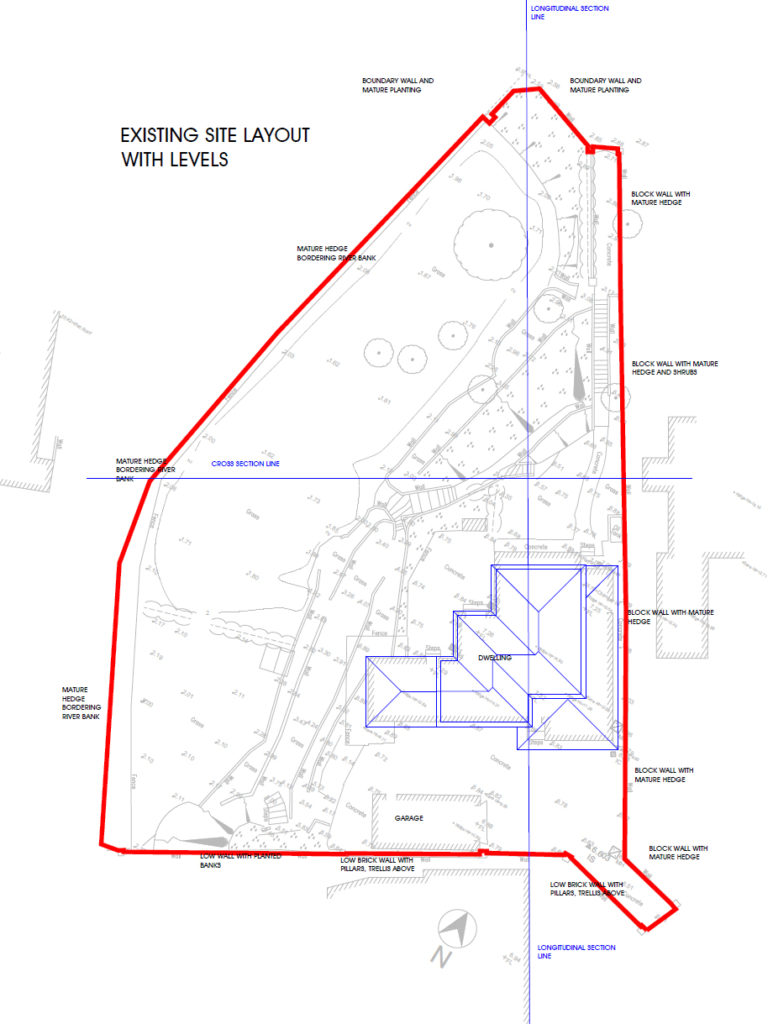
The proposed replacement dwelling follows a deep plan maximising the area of high level site available for construction . A one room deep sea fronting wing projects forward where the levels of the site fall away giving prominence to a living area on the ground floor with master bedroom above . Where the level area widens the main central mass of the house increases to two room width allowing an open plan “L” layout to the kitchen, dining, living area with second bedroom above. The entrance hall and stairwell and working kitchen / pantry sit behind these main view spaces with bathroom and dressing rooms above. A side room snug with third bedroom above takes advantage of a side bay and sea views to the North West. The rear wing facing the new drive and carport contains ground floor utility, wc and cloak room and first floor bathroom. The rear wing and flat roof car port shelters the main entrance porch on the drive side.
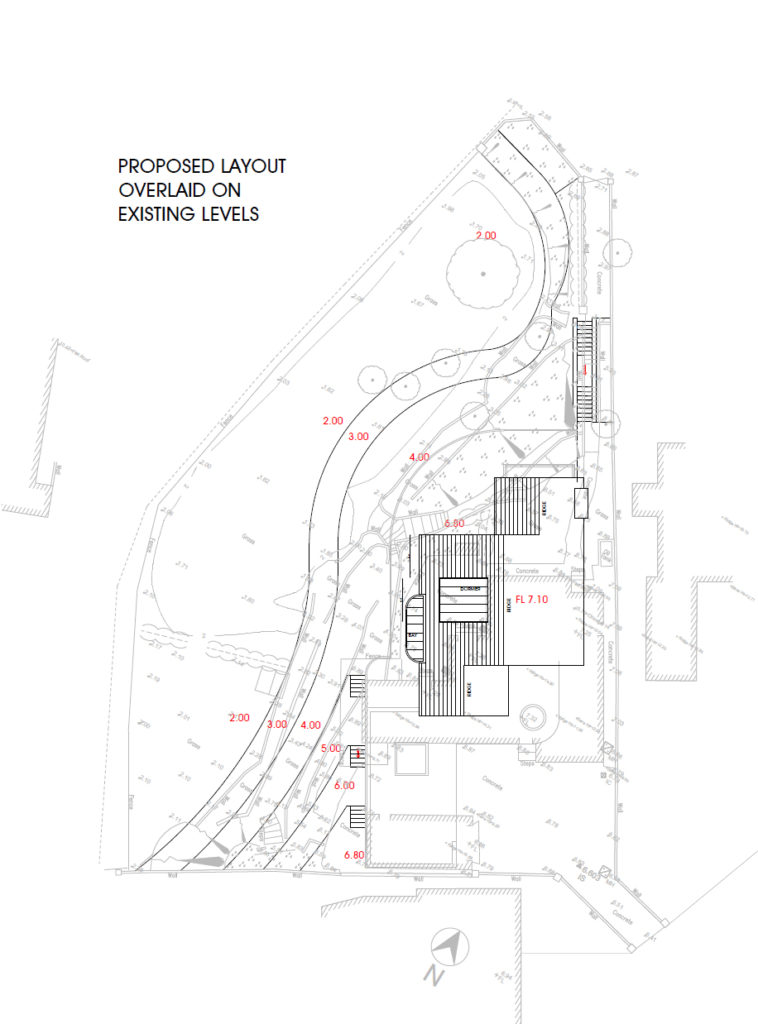
The configuration of frontage room and side bays draws on Red Hall, the large red brick Grand Villa occupying the corner site at the end of Dufferin and Hamilton Villas. It too over looks a large side garden separating it from its new build neighbours to the West.
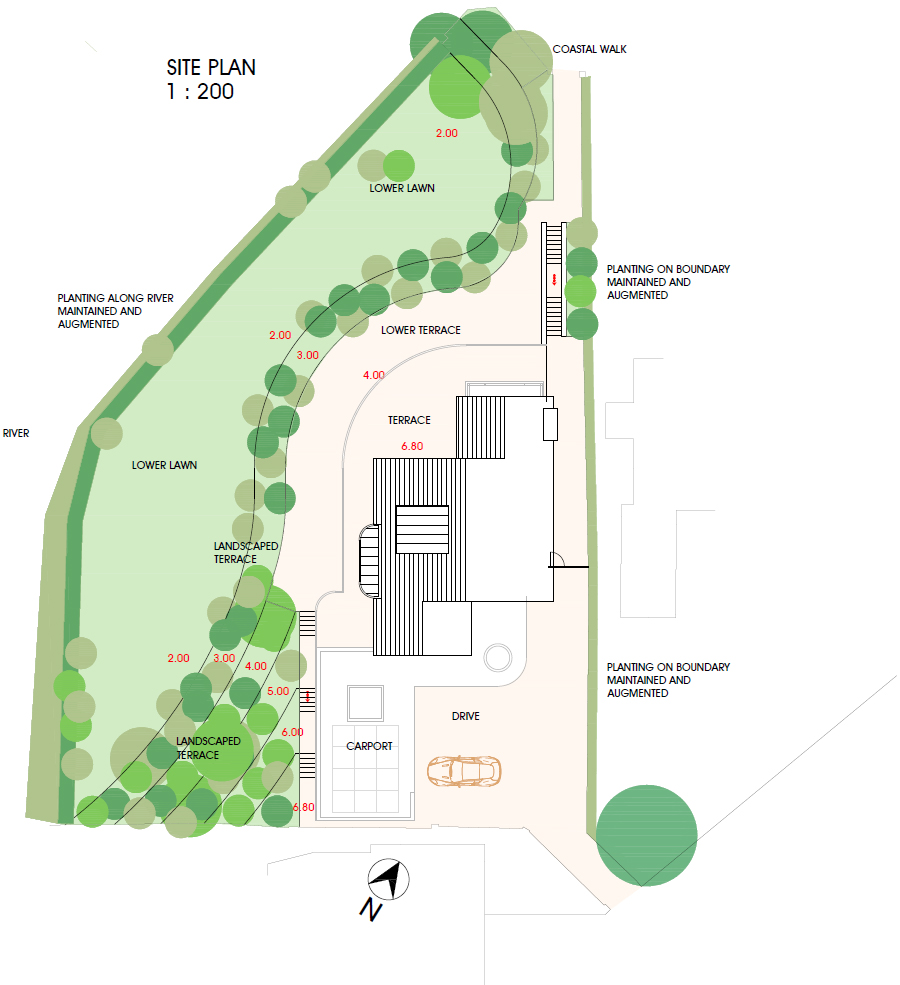
The approach from the South facing drive and entrance will reveal a two storey dwelling with ground floor levels just lower than the existing house. The scale of the dwelling above this existing entrance level is similar to the existing sea fronting villas. A slightly higher ridge height is a result of the plan width and a traditional 35 degree pitched roof. While higher than the existing dwelling it is not out of character to the rising roof heights both to the East and West. The central roof section allows the height for an attic room, store or study. A side dormer ( similar to Redhall ) and gable portholes provide windows to this attic room.
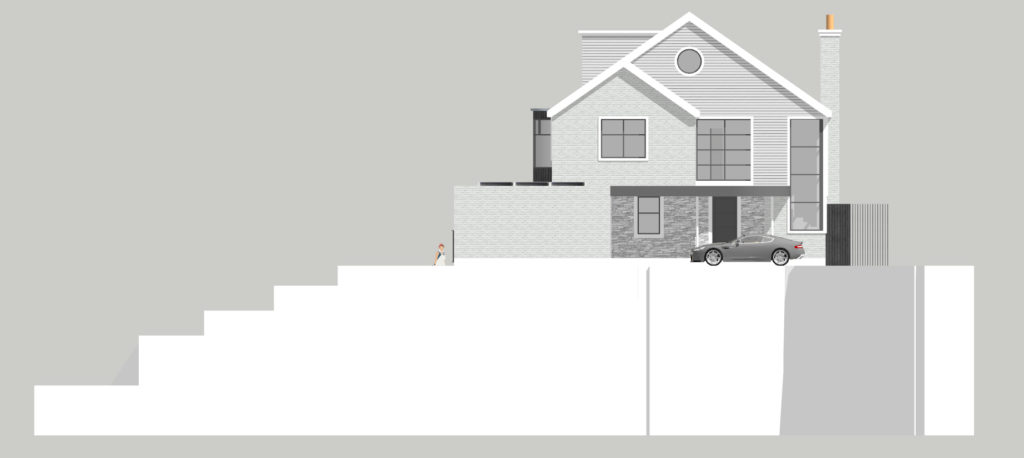
The pedestrian access from the coastal walk would reveal a lower ground floor below a ground floor extended terrace. The lower ground floor provides the structure to move the dwelling forward on the site while providing a fourth bedroom, gym and garden level living room. The extended terrace structure on the upper ground floor provides a sitting out space open from the main kitchen, dining, living area.
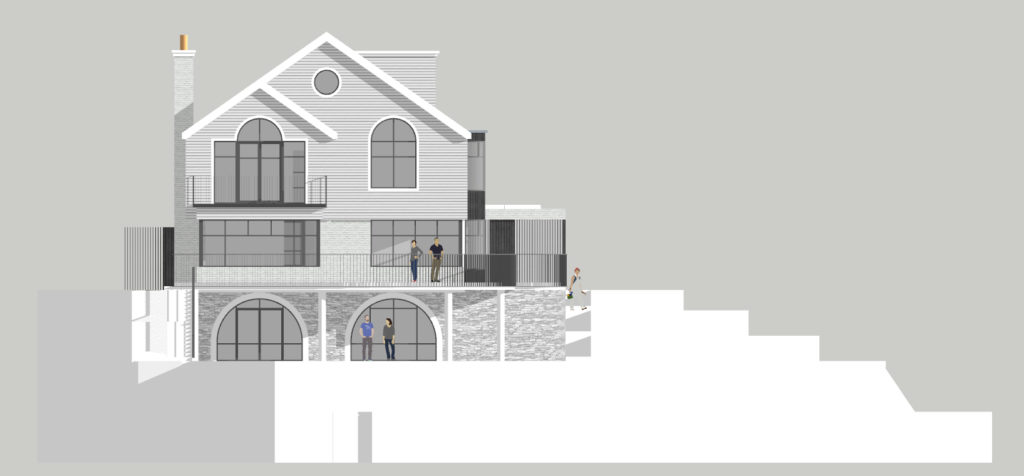

This is a large detached Villa of individual design in an area of large detached and semi detached Villas of individual design. It is traditional in form, with pitched slated roofs and gables facing North and South. The master bedroom has a small step out balcony over the ground floor living room bay, similar to the existing house. The ground floor living room and dining room have an outside terrace with balustrade, similar to the existing house. The proposed house increases the separation from its neighbour on the East and removes a main kitchen window and a first floor bedroom window from the existing house on this boundary. The main house increases it separation from its neighbour to the South. The Carport replacing the existing garage is set out from the same South West corner and as a flat roof structure is lower than the existing ridge of the pitched slate roof. The flat roof with parapet will hide solar panels.
Three wall materials have been chosen to give a maintenance free coastal appearance. The first floor elevations to the North, East and West will be clad in a light coloured ship lap fibre cement boarding with a white brick to the rear return. White brick will be used mainly on the ground floor Elevations, North, East and West with a light colour natural stone cladding to the drive side return and porch. The first floor terrace will have a traditional vertical steel railing detail. The lower ground floor will be clad in a light stone with dressed stone window surrounds.
The windows will be fine framed steel or aluminium, all external materials will be robust quality for an exposed prominent site.
A new designed planted terrace will replace the existing to the side of the house . The owners are keen to landscape and plant the terraces and banks to the side and frontage surrounding the lower ground floor. Existing boundary and screen planting will remain or be augmented.
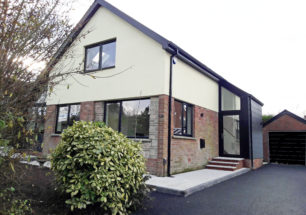
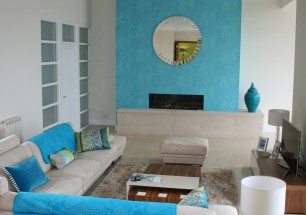
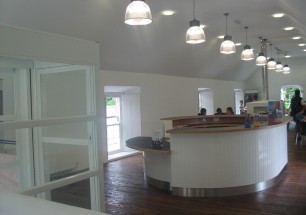
Leave a Reply