
HOUSE EXTENSION TO SEMI, BANGOR: www.davidwilson-architect.com
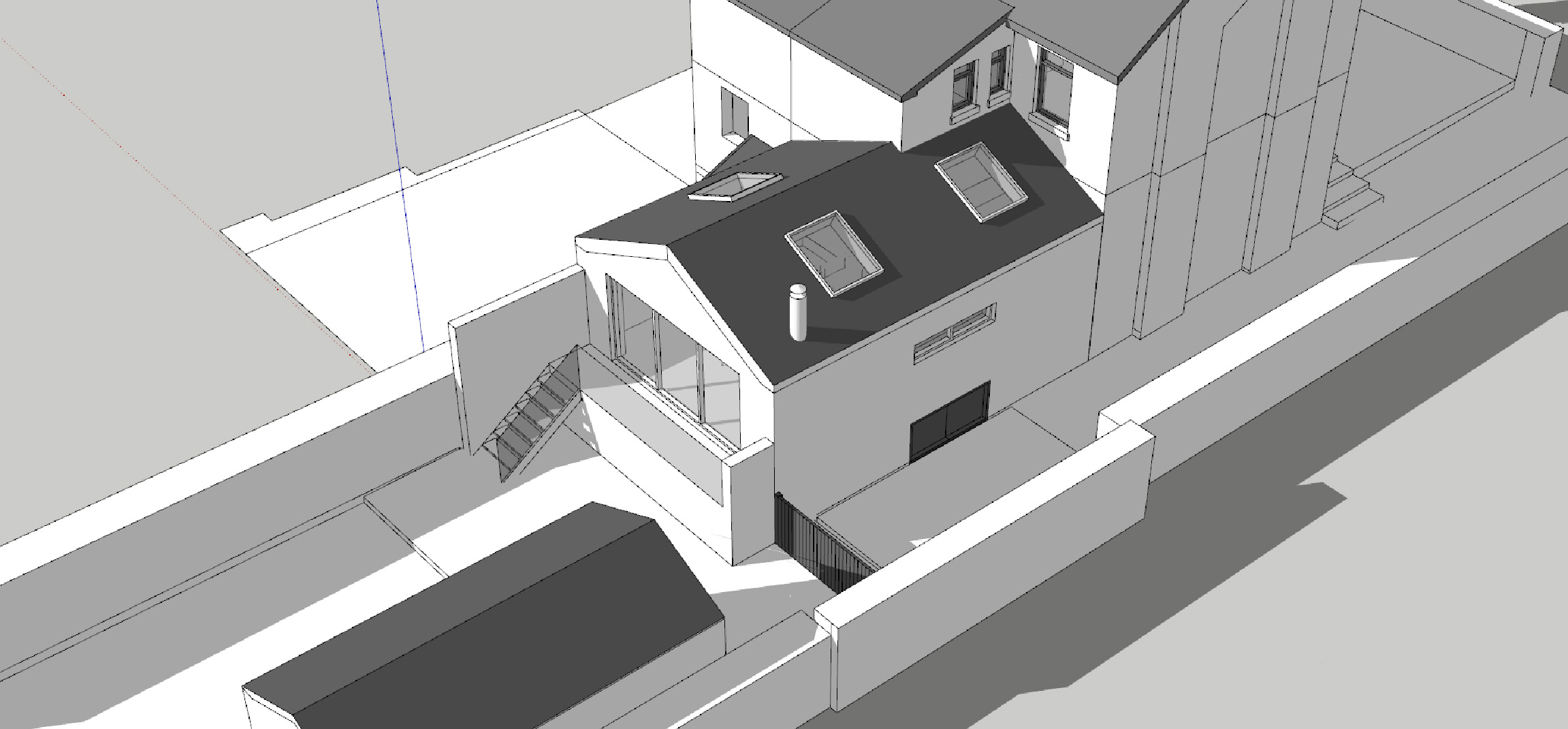
Extension to existing 1930’s semi detached house in Bangor West. New Kitchen, dining and living room stepping down from existing ground floor level to help reduce the drop to garden level at the rear. Glass balcony and steps to garden patio level and new garage.
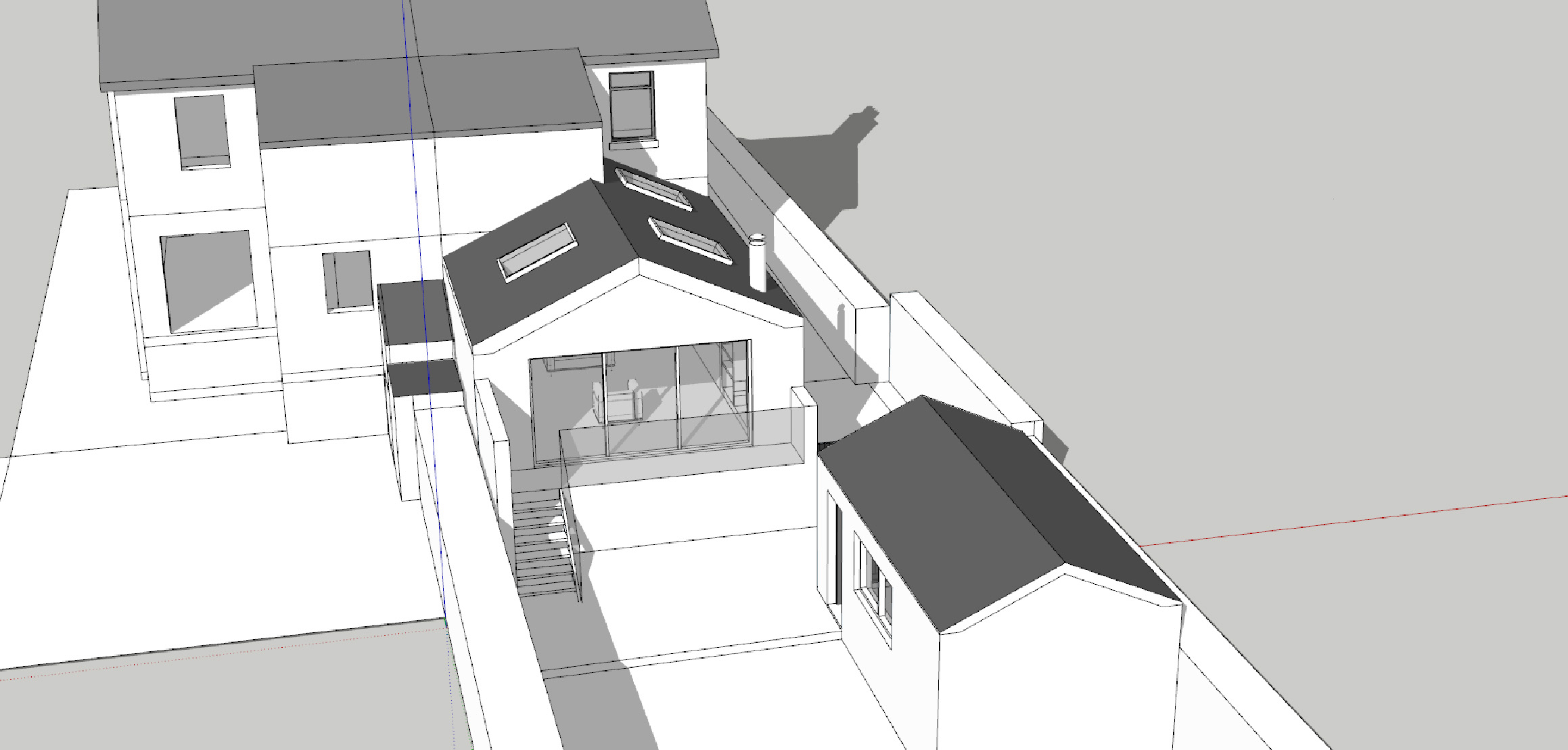
Extension to existing 1930’s semi detached house in Bangor West. New Kitchen, dining and living room stepping down from existing ground floor level to help reduce the drop to garden level at the rear. Glass balcony and steps to garden patio level and new garage.
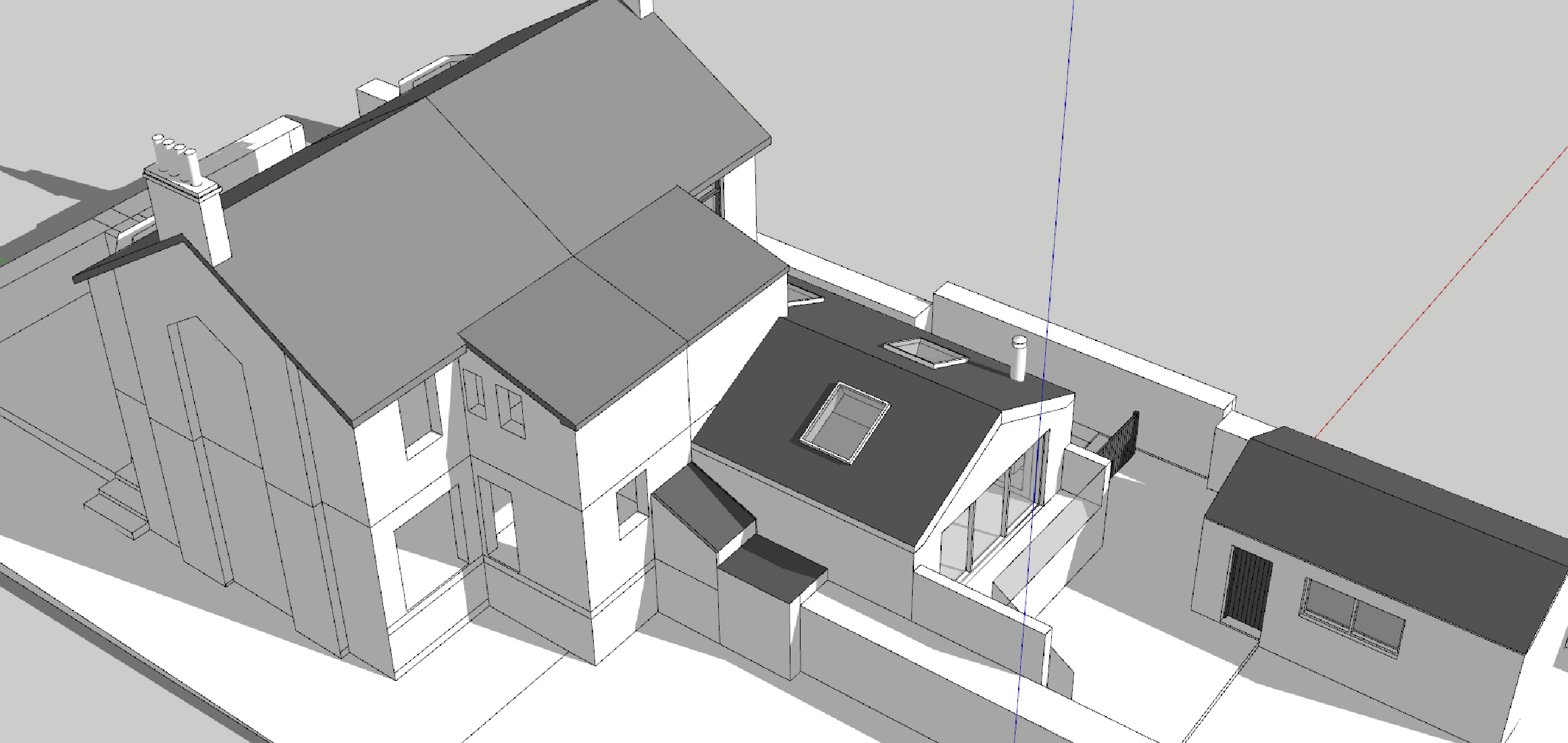
Extension to existing 1930’s semi detached house in Bangor West. New Kitchen, dining and living room stepping down from existing ground floor level to help reduce the drop to garden level at the rear. Glass balcony and steps to garden patio level and new garage.
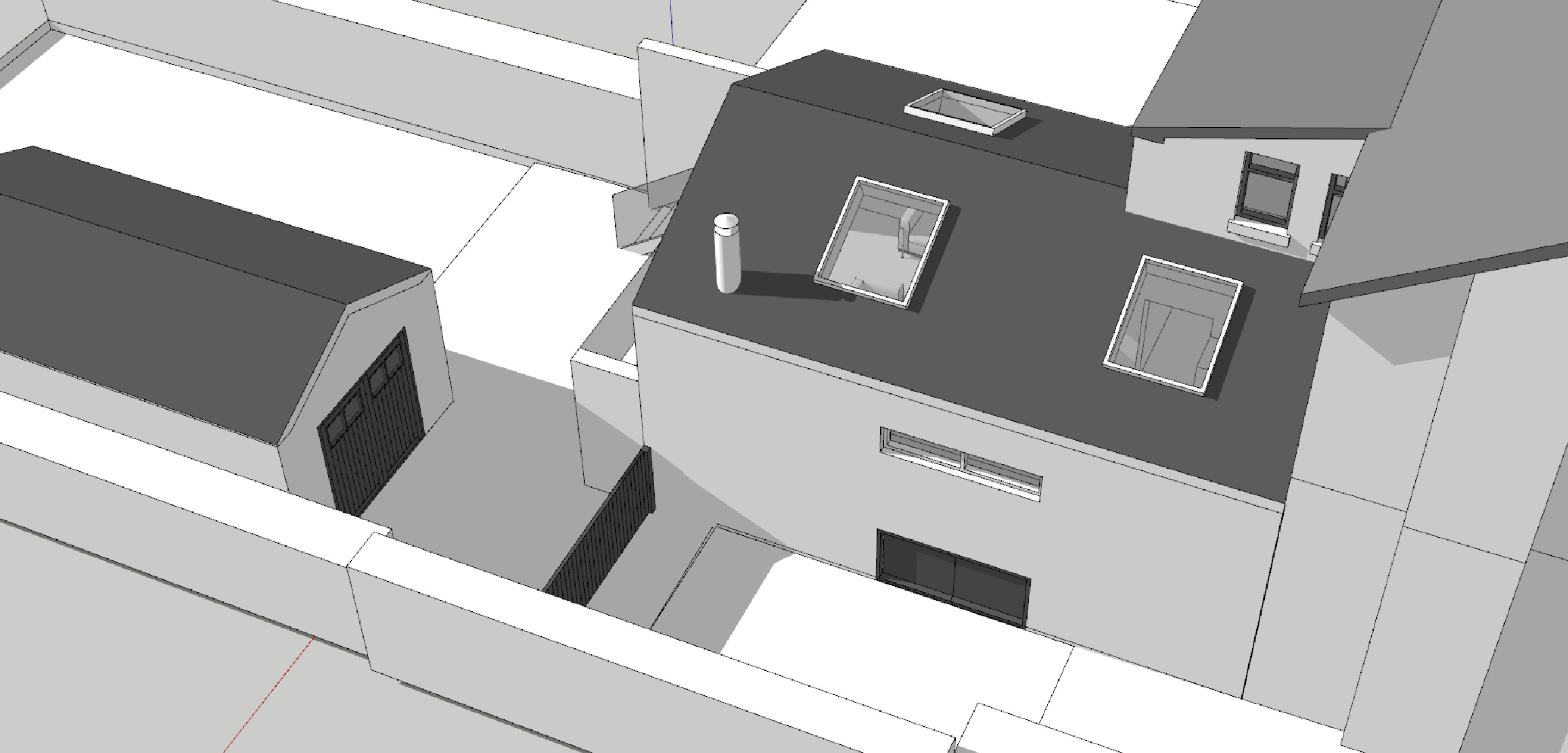
Extension to existing 1930’s semi detached house in Bangor West. New Kitchen, dining and living room stepping down from existing ground floor level to help reduce the drop to garden level at the rear. Glass balcony and steps to garden patio level and new garage.
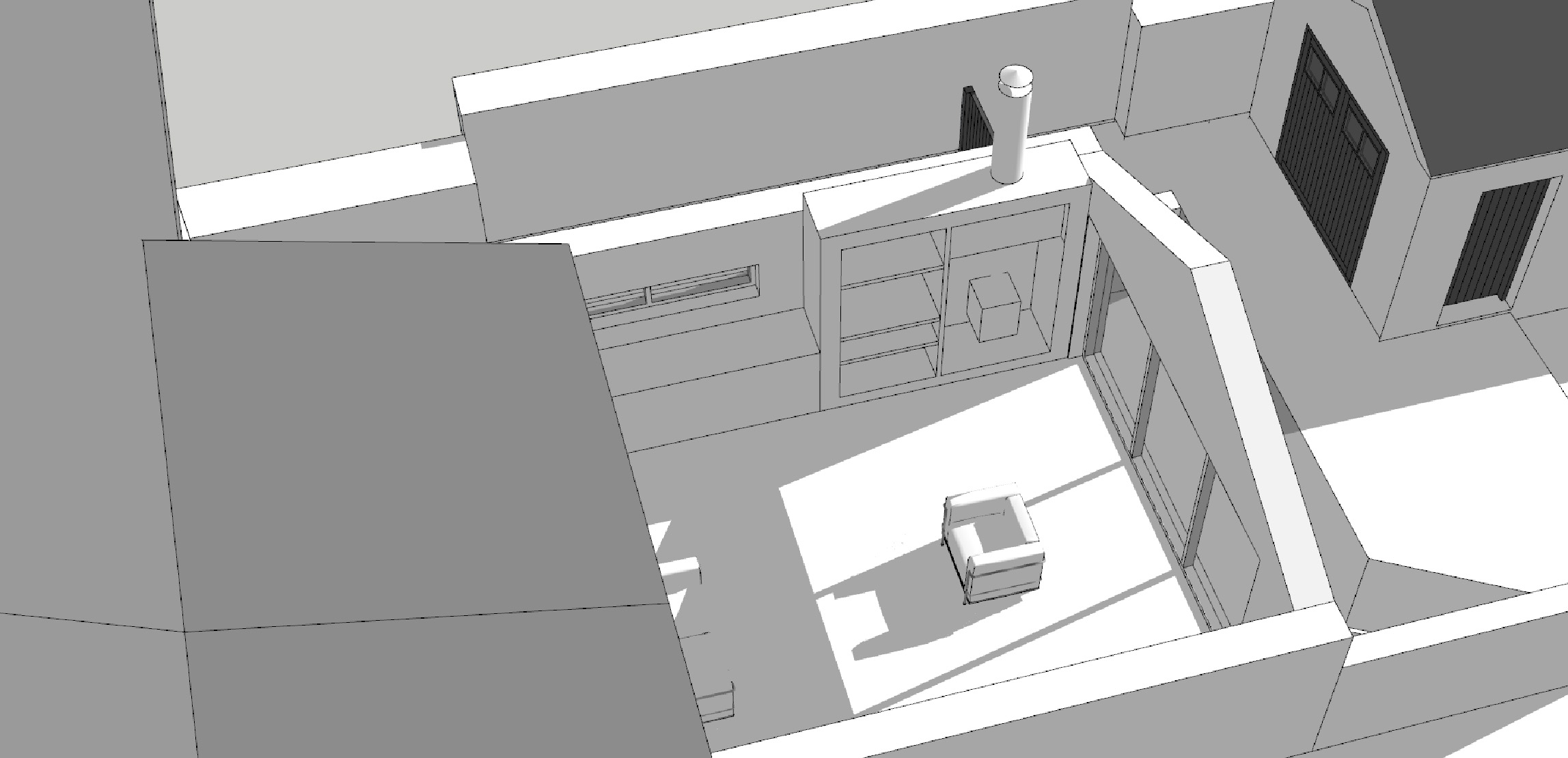
Extension to existing 1930’s semi detached house in Bangor West. New Kitchen, dining and living room stepping down from existing ground floor level to help reduce the drop to garden level at the rear. Glass balcony and steps to garden patio level and new garage.
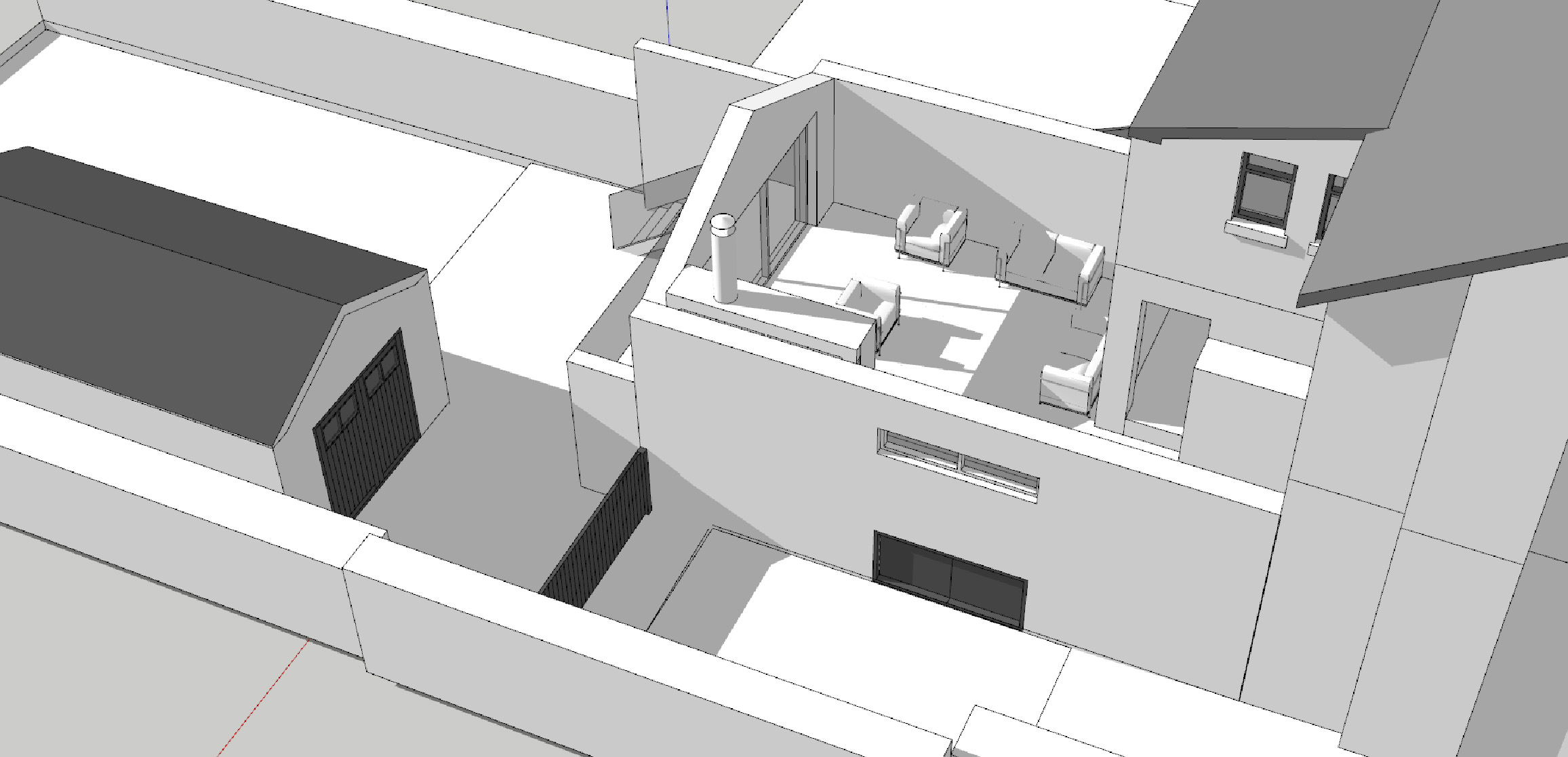
Extension to existing 1930’s semi detached house in Bangor West. New Kitchen, dining and living room stepping down from existing ground floor level to help reduce the drop to garden level at the rear. Glass balcony and steps to garden patio level and new garage.
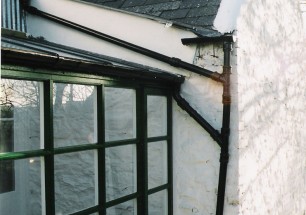
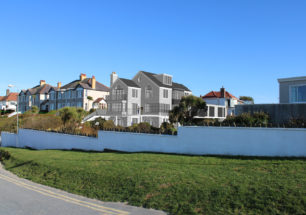
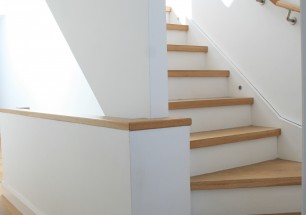
Leave a Reply