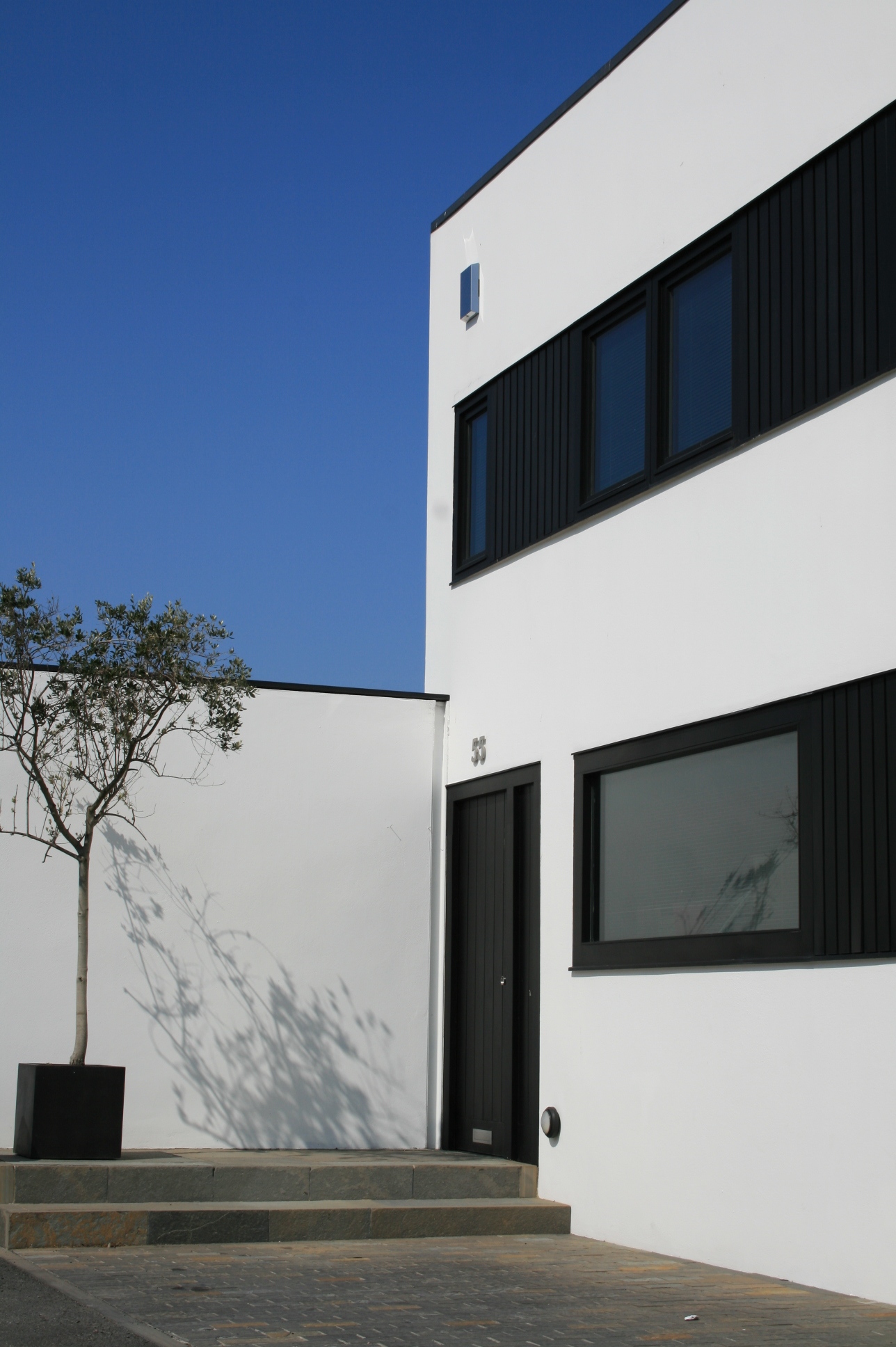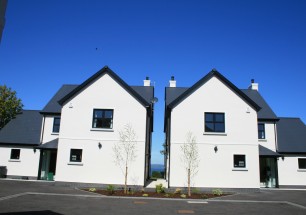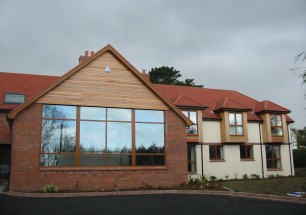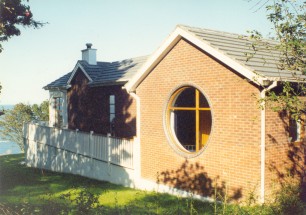Design-Led RIBA Chartered Architects Creating Sustainable & Contextual Contemporary Architecture

Welcome to our online portfolio. We are a small passionate architects practice based in Bangor Co. Down, priding itself in giving a personal service aimed at providing a fresh and innovative approach to the design of buildings and their interiors
Ballyholme Box House – www.davidwilson-architect.com

Initially approved as a traditional cottage, granny flat, to the rear of a traditional Victorian Sea fronting Terrace, we redesigned the structure as a minimal white cube. Bedroom accommodation is on the first floor with an open plan kitchen / living area opening onto an internal paved and planted courtyard. Windows and doors are flush with the external wall finishes and linked with panels of timber frame construction to give strong horizontal lines. A neat example of PVC roof membrane with integral upstands and parapet capping’s. Attention to Detail by Jack Tweedie of Laird Contracts.



Leave a Reply