
BOX EXTENSION. www.davidwilson-architect.com
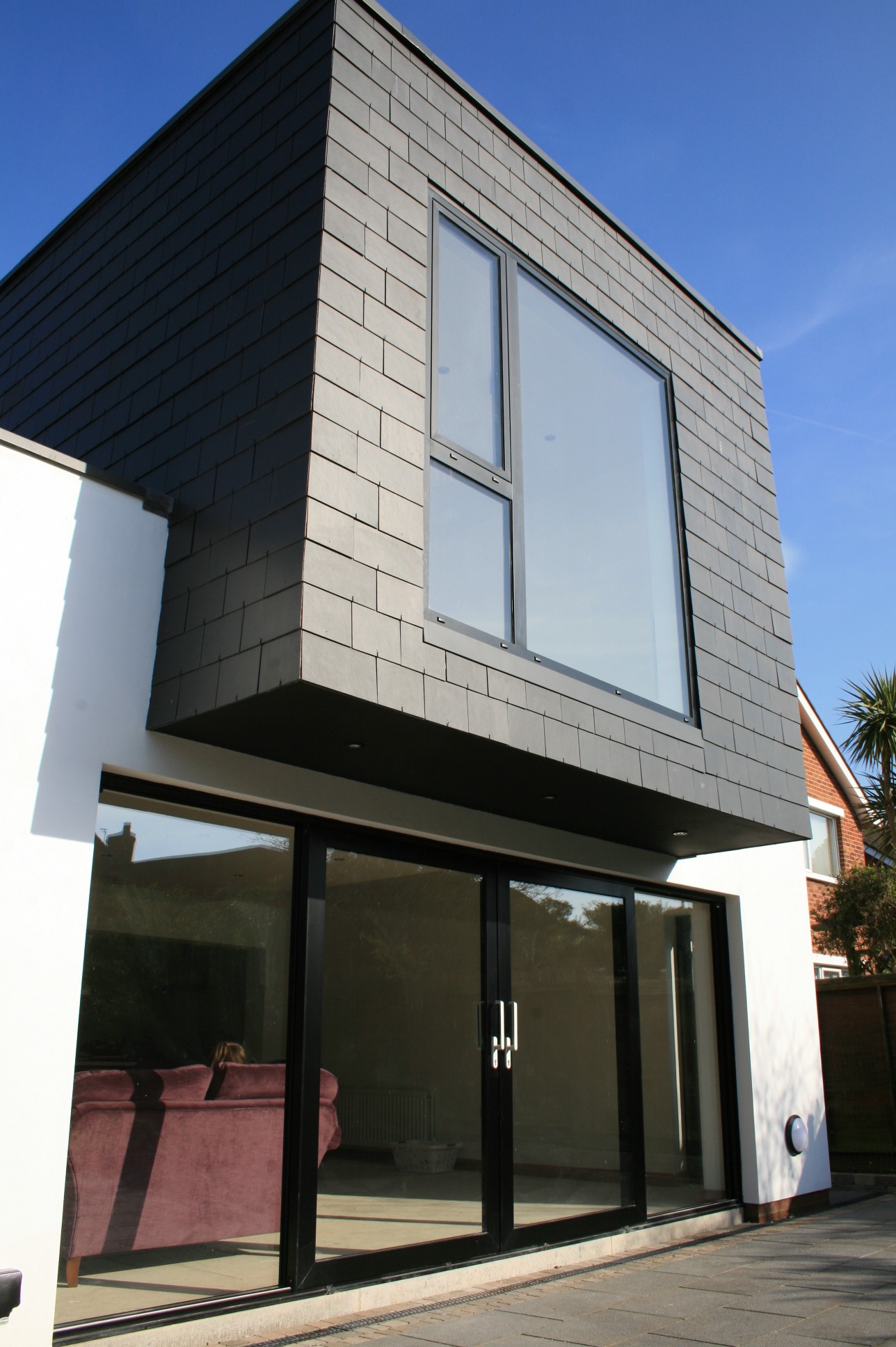
How to add a rear bedroom without closing up the existing first floor rooms, link through the middle keeping the windows either side. Looking sharp at Practical completion, well done Terence Fair & team.
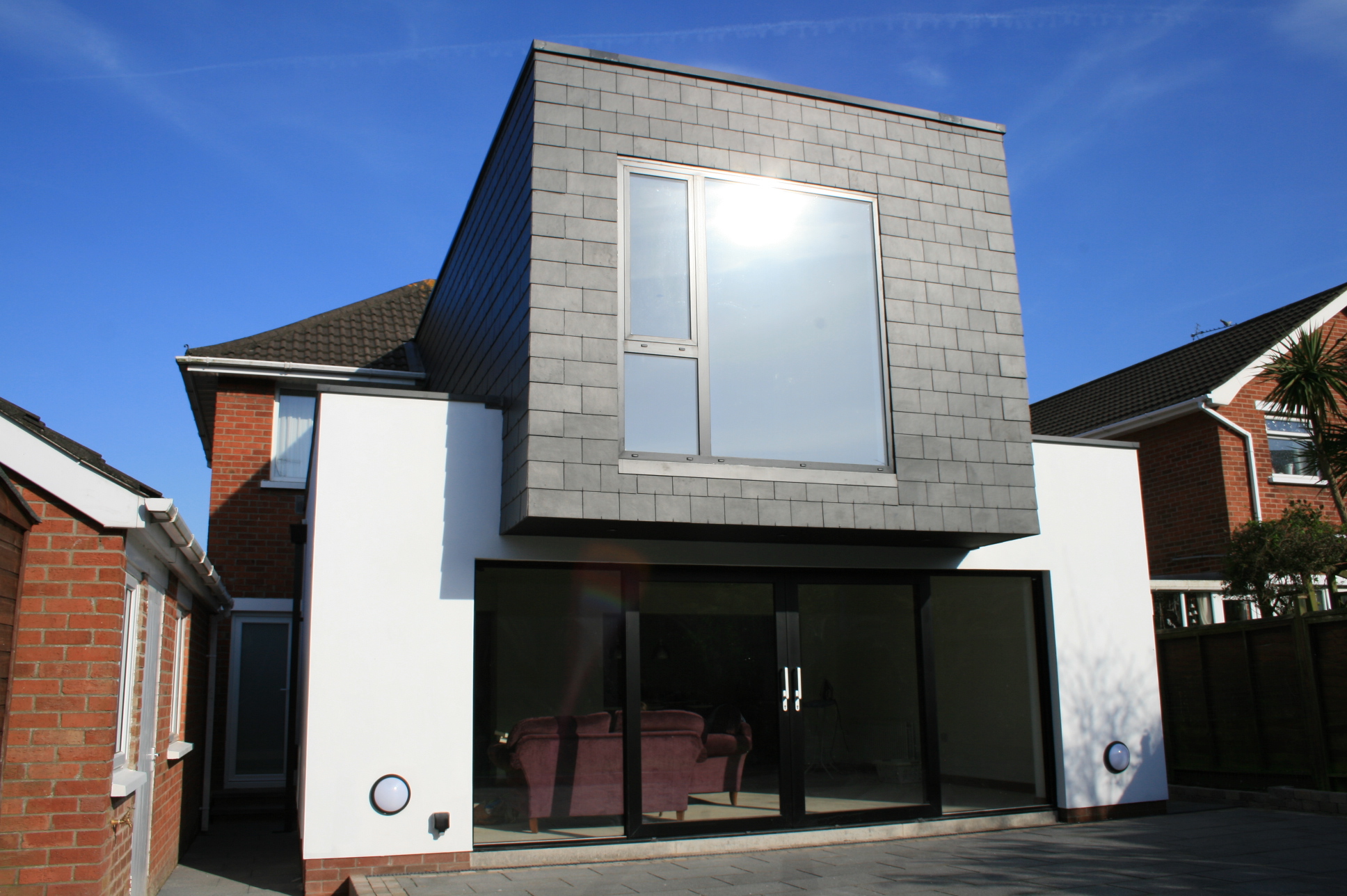
How to add a rear bedroom without closing up the existing first floor rooms, link through the middle keeping the windows either side. Looking sharp at Practical completion, well done Terence Fair & team.
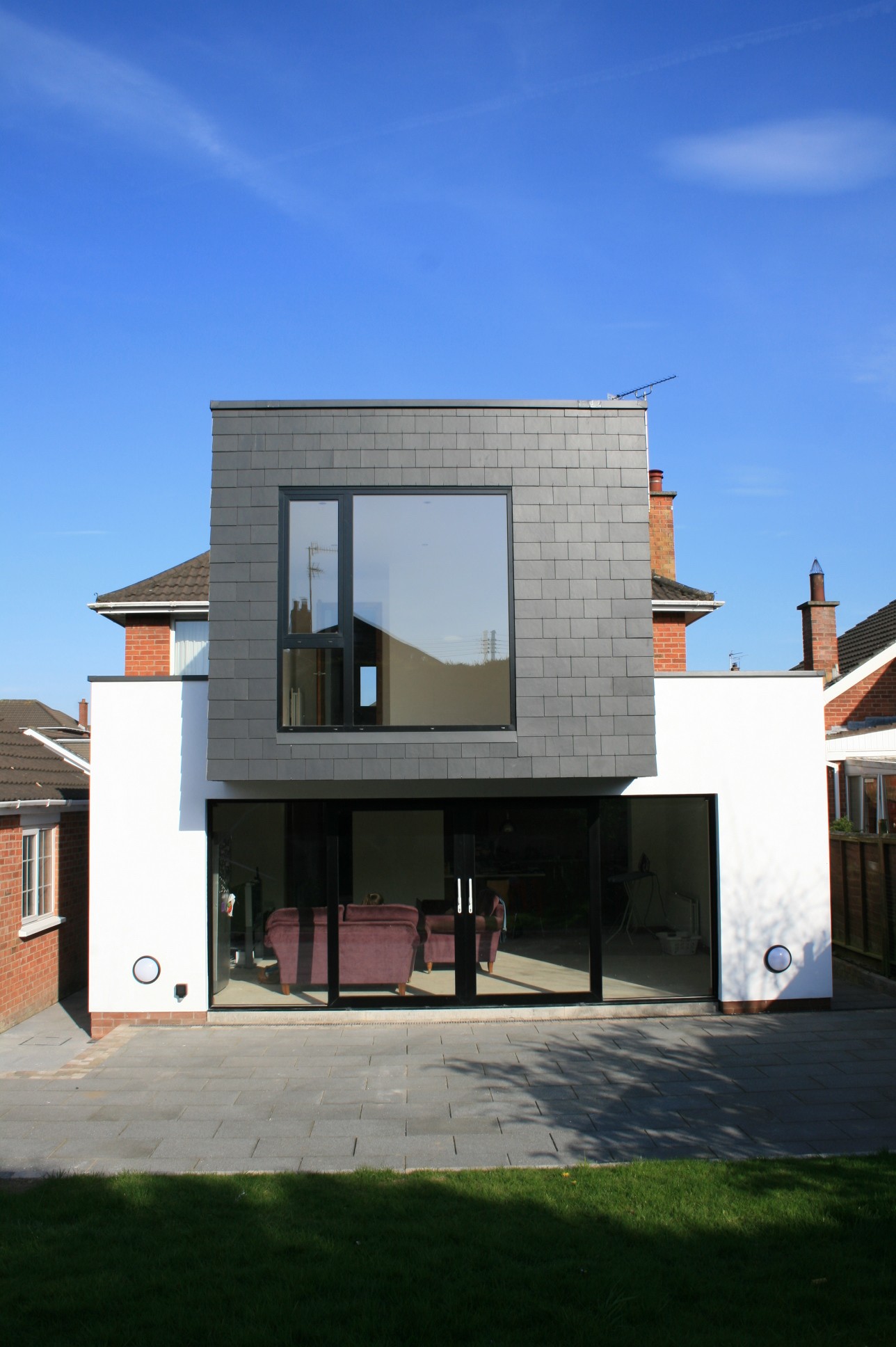
How to add a rear bedroom without closing up the existing first floor rooms, link through the middle keeping the windows either side. Looking sharp at Practical completion, well done Terence Fair & team.
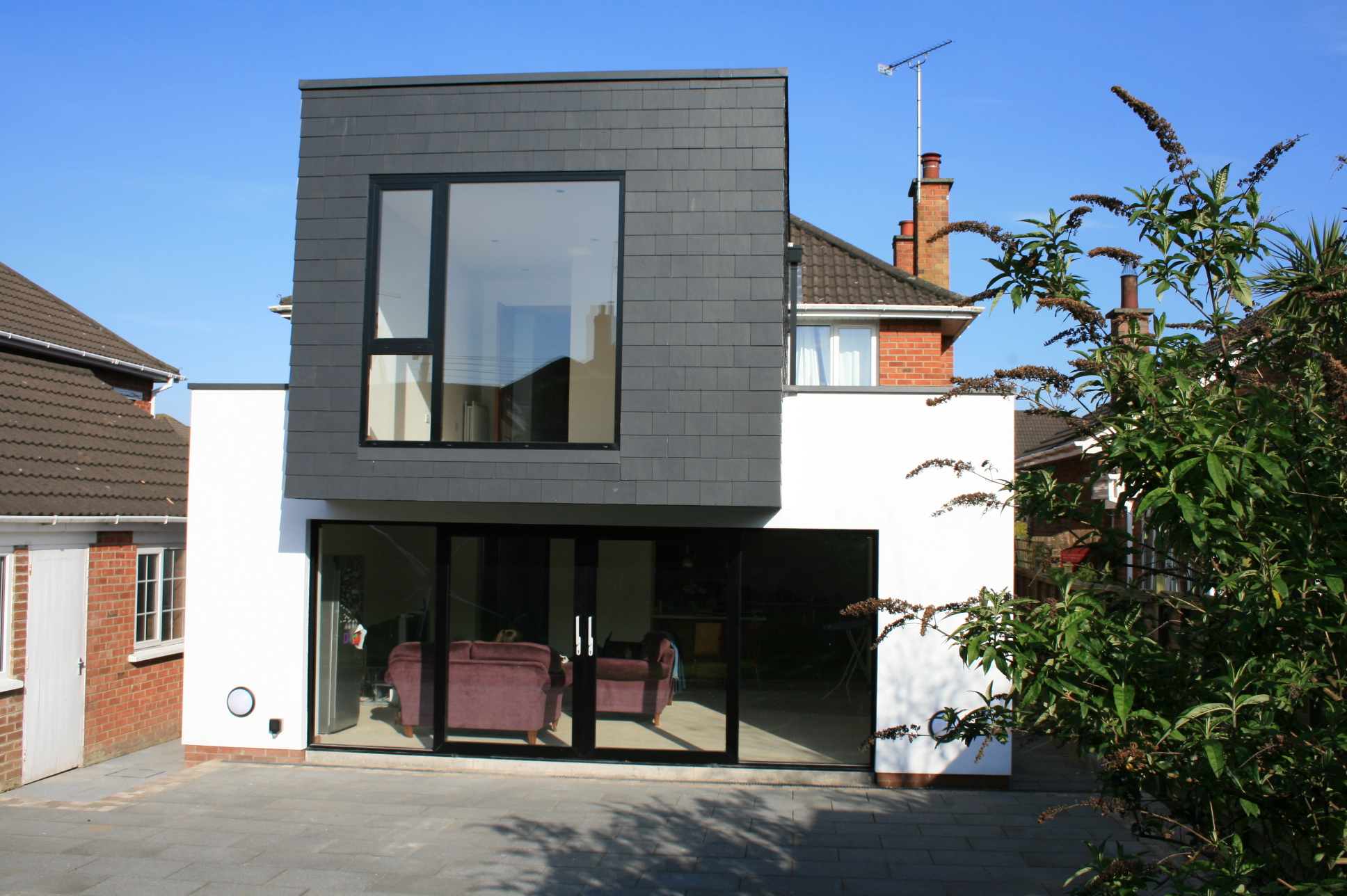
How to add a rear bedroom without closing up the existing first floor rooms, link through the middle keeping the windows either side. Looking sharp at Practical completion, well done Terence Fair & team.
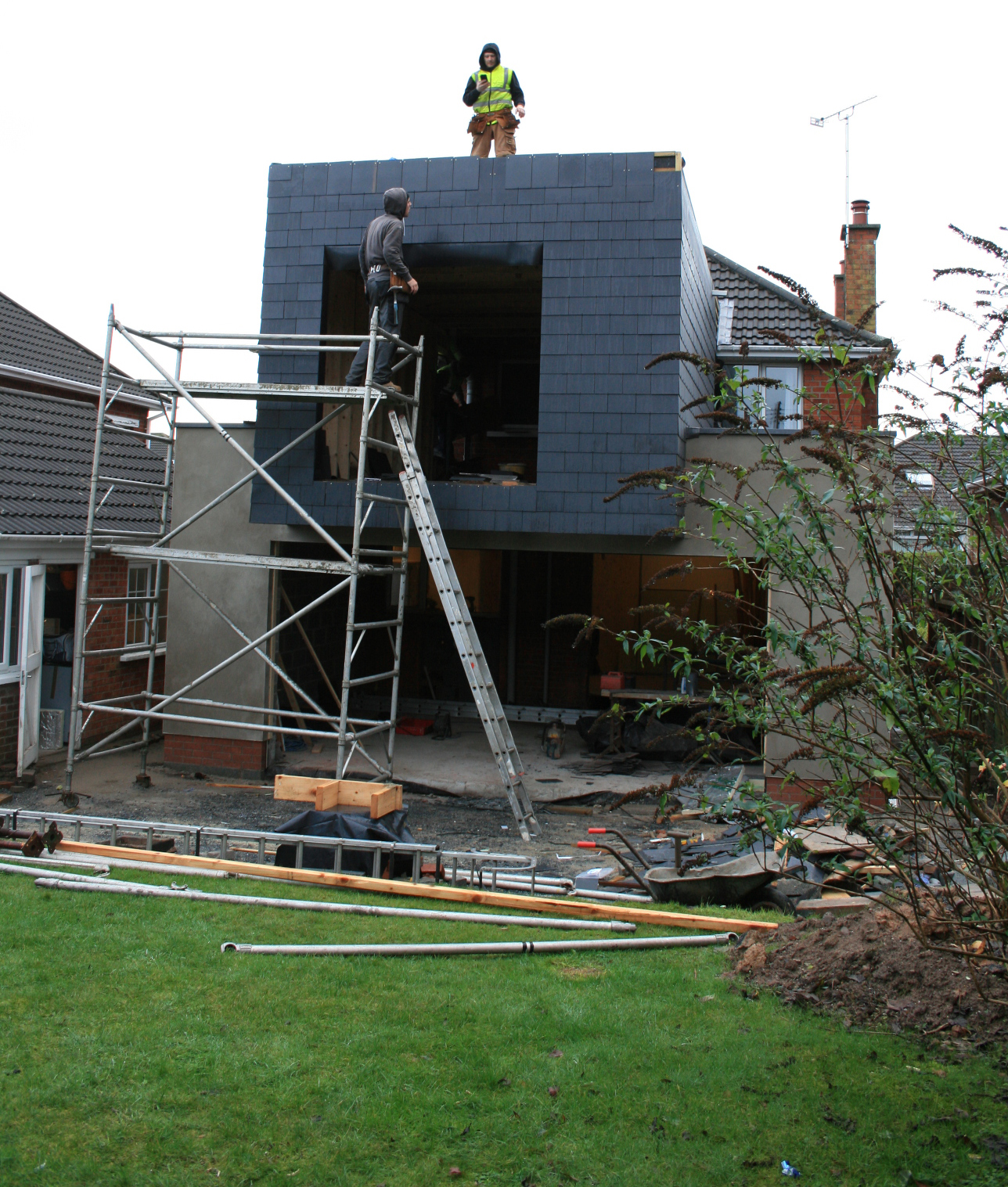
Getting the outer coats on. Perfectly sharp corners and smooth render by (the man himself) plasterer Terence Fair, perfectly sharp corners and coursing by slater Paul Cash. I will get up on the roof and take some shots of the roof membrane, flashing and coping system but it started to rain and I had an urgent appointment in a warm office !
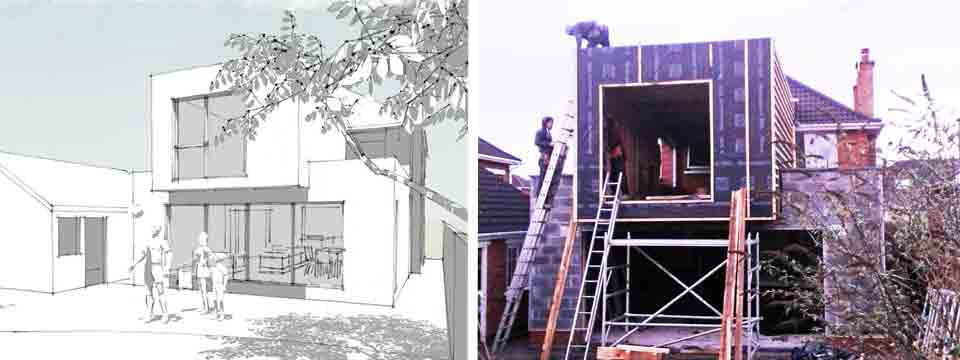
Working again with Terence Fair who is the contractor on site. The extension is formed from two simple shapes. What will be a black clad first floor box interlocking a white smooth rendered box on the ground floor. To simplify the build and structural sections the first floor is light weight timber frame construction on a ground floor masonry base.
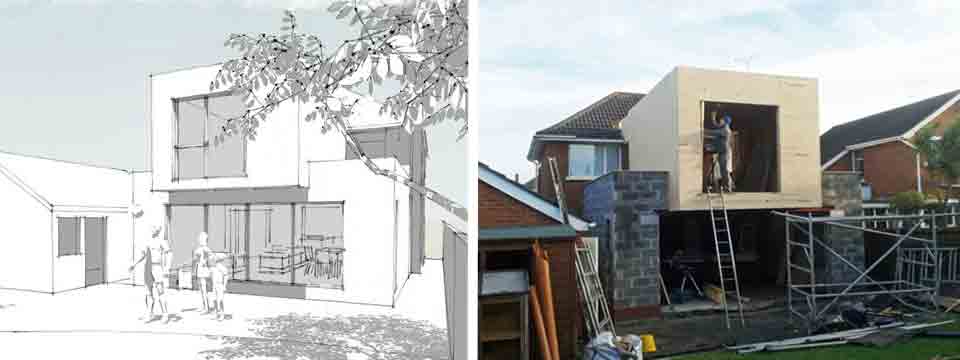
Rather than disrupt the bedrooms at the rear of the exisitng house the extension links to the middle of the house and adds a fourth bedroom and bathroom on the first floor that does not overshadow neighbours windows or gardens.
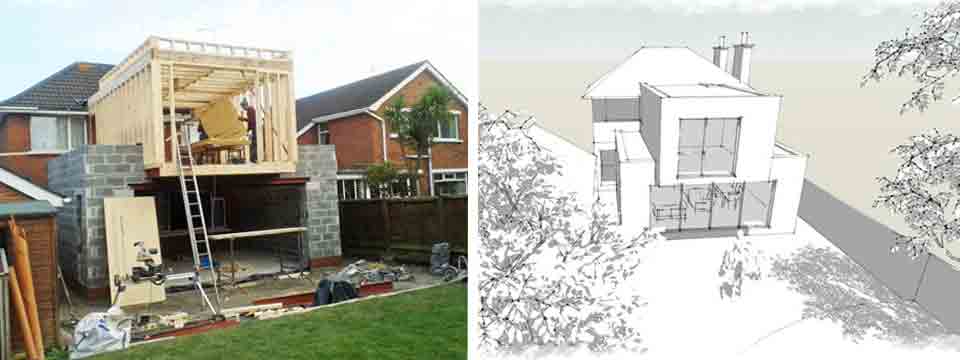
To simplify the build and structural sections the first floor is light weight timber frame construction on a ground floor masonry base. The ground floor accommodates a large family room and dining area open to a new kitchen and side utility room.
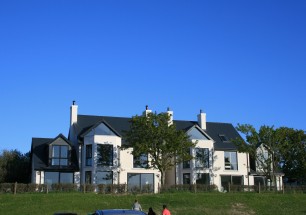
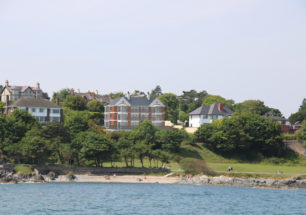
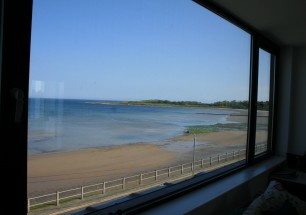
Leave a Reply