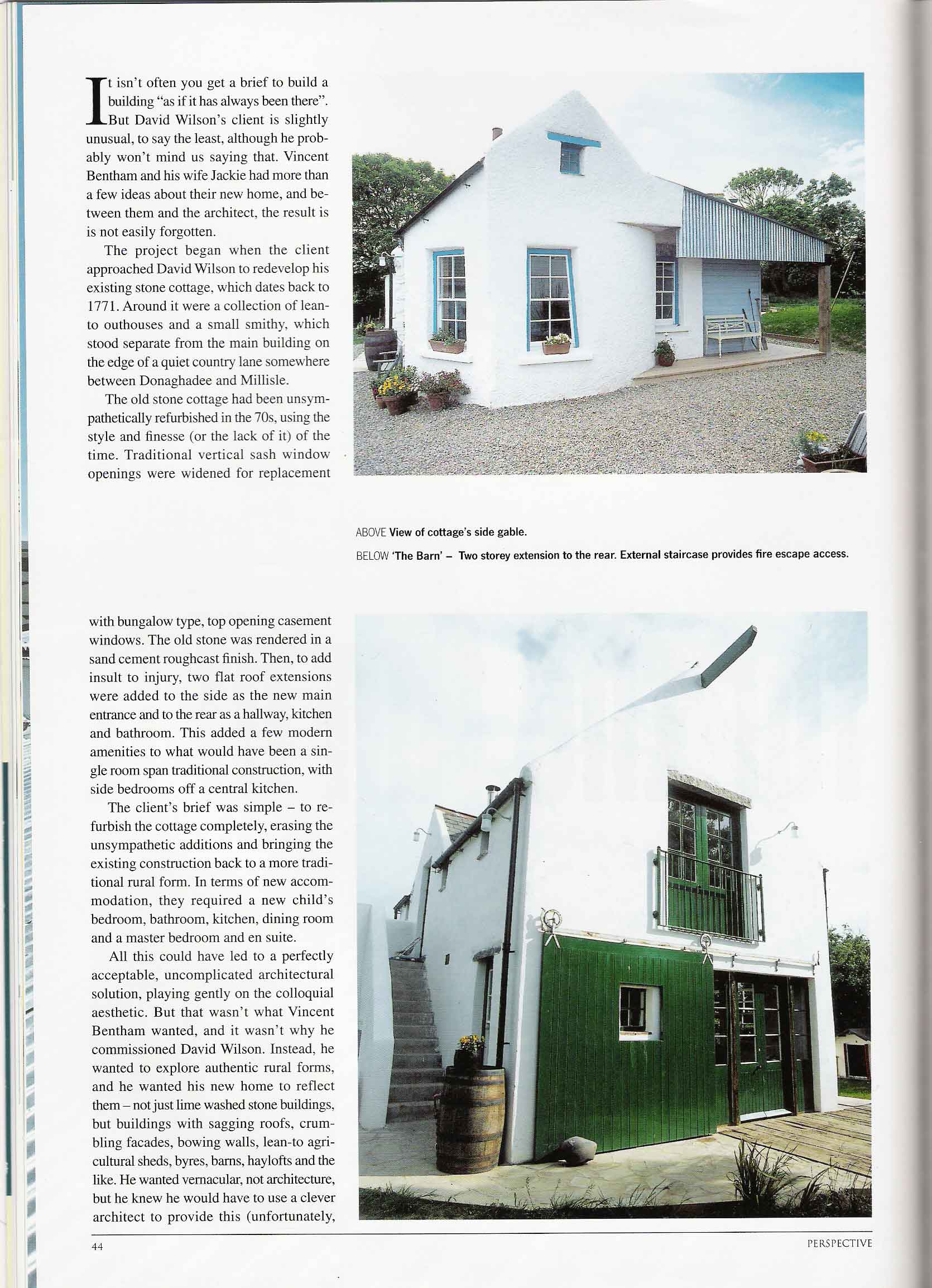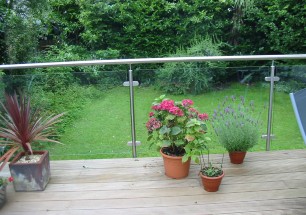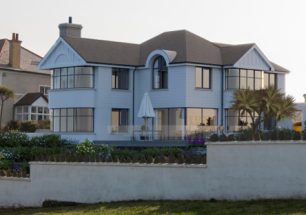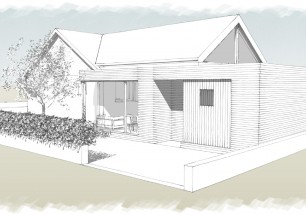
Vernacular house – www.davidwilson-architect.com
Our clients owned an 18th Century stone cottage which had been unsympathetically refurbished in the 1970’s. Flat roof extensions were demolished, stone work cleared of sand cement render and UPVC windows removed. The brief was to re create an eccentric mix of vernacular forms with an authentic finish. A two storey barn extension was added with a master bedroom and en suite on the first floor and a large kitchen family room on the ground floor open to the garden on two sides . A bedroom was added to the side of the cottage and the whole building linked using a shallow pitch corrugated iron roofed lean too. This allowed the traditional one room deep cottage to stand intact and provided circulation to the new open plan spaces, bedrooms and bathrooms. Lime render and lime wash were used as the final external finish and salvage yards were scoured for traditional stone heads, slates and timbers. The clients fitted out the interior with eccentric originality using ceramics from their own show rooms.




Leave a Reply