
SOLICITORS OFFICE, BANGOR : www.davidwilson-architect.com
Complete refit of first and second floor offices Main Street Bangor. Concept development including various extension possibilities, outwards to the rear and upwards on the roof. Additional space is required for expansion but also for decanting operations to allow business to continue during the works.
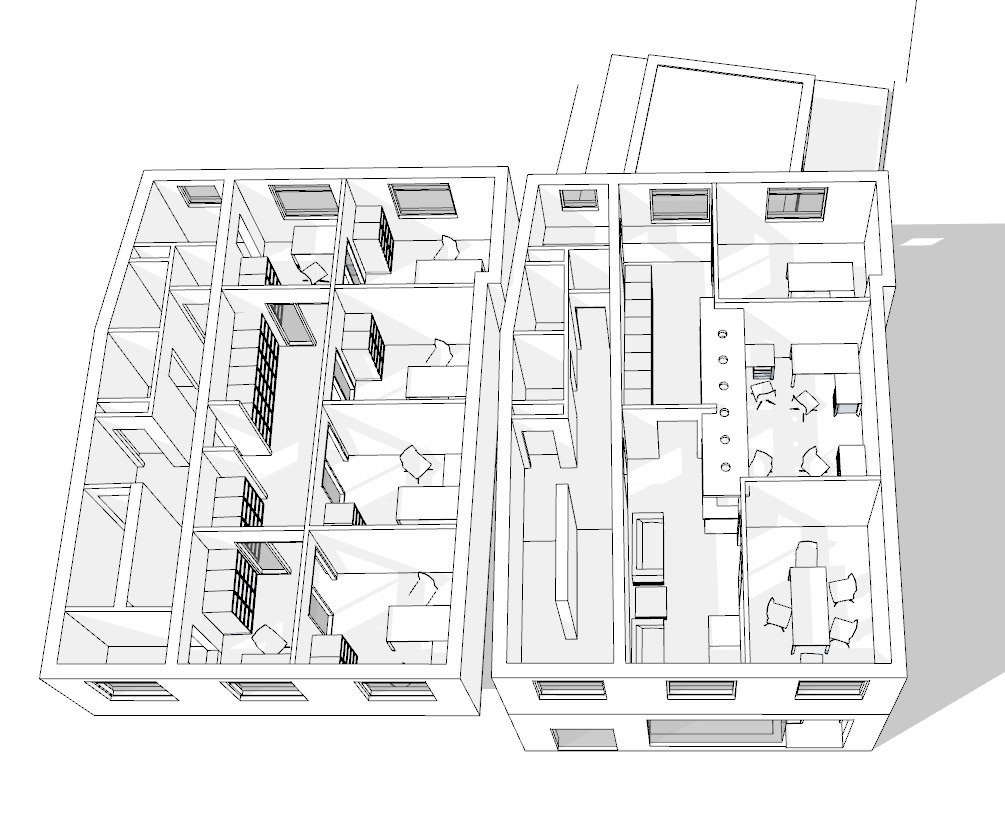
Complete refit of first and second floor offices Main Street Bangor. Concept development including various extension possibilities, outwards to the rear and upwards on the roof. Additional space is required for expansion but also for decanting operations to allow business to continue during the works.
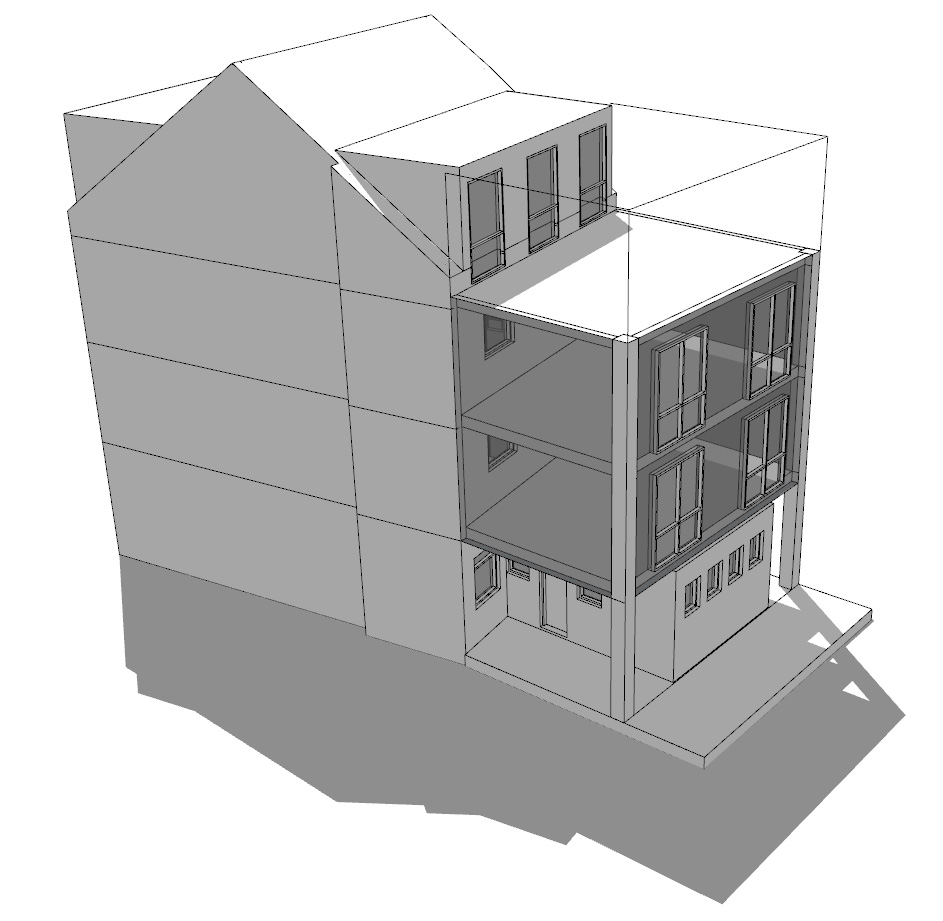
Complete refit of first and second floor offices Main Street Bangor. Concept development including various extension possibilities, outwards to the rear and upwards on the roof. Additional space is required for expansion but also for decanting operations to allow business to continue during the works.
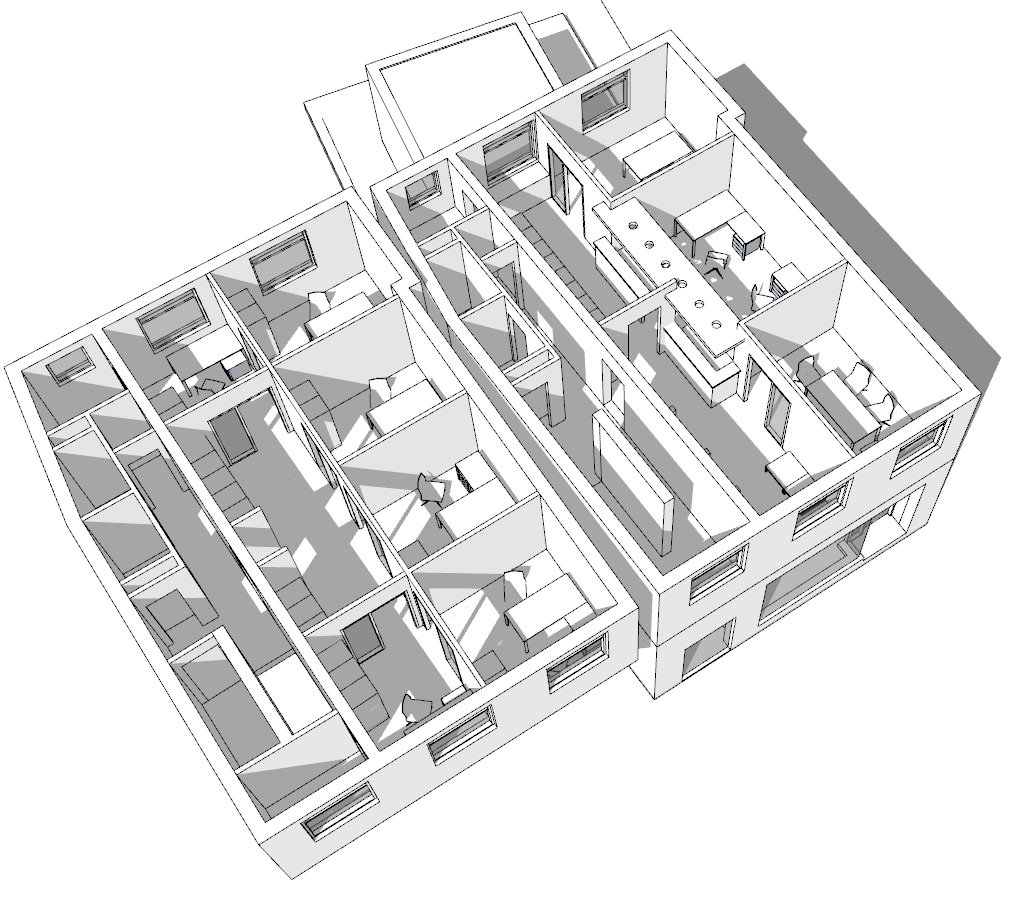
Complete refit of first and second floor offices Main Street Bangor. Concept development including various extension possibilities, outwards to the rear and upwards on the roof. Additional space is required for expansion but also for decanting operations to allow business to continue during the works.
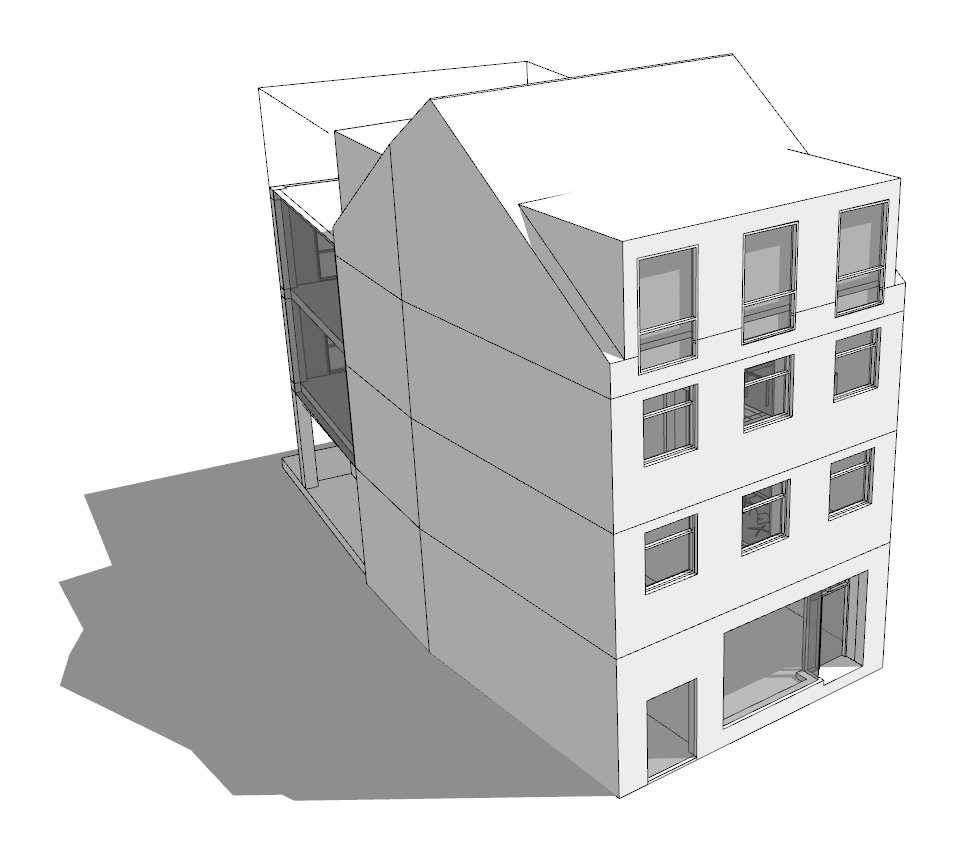
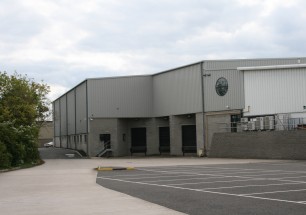
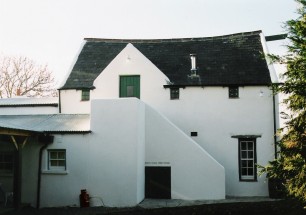
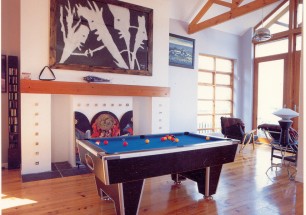
Leave a Reply