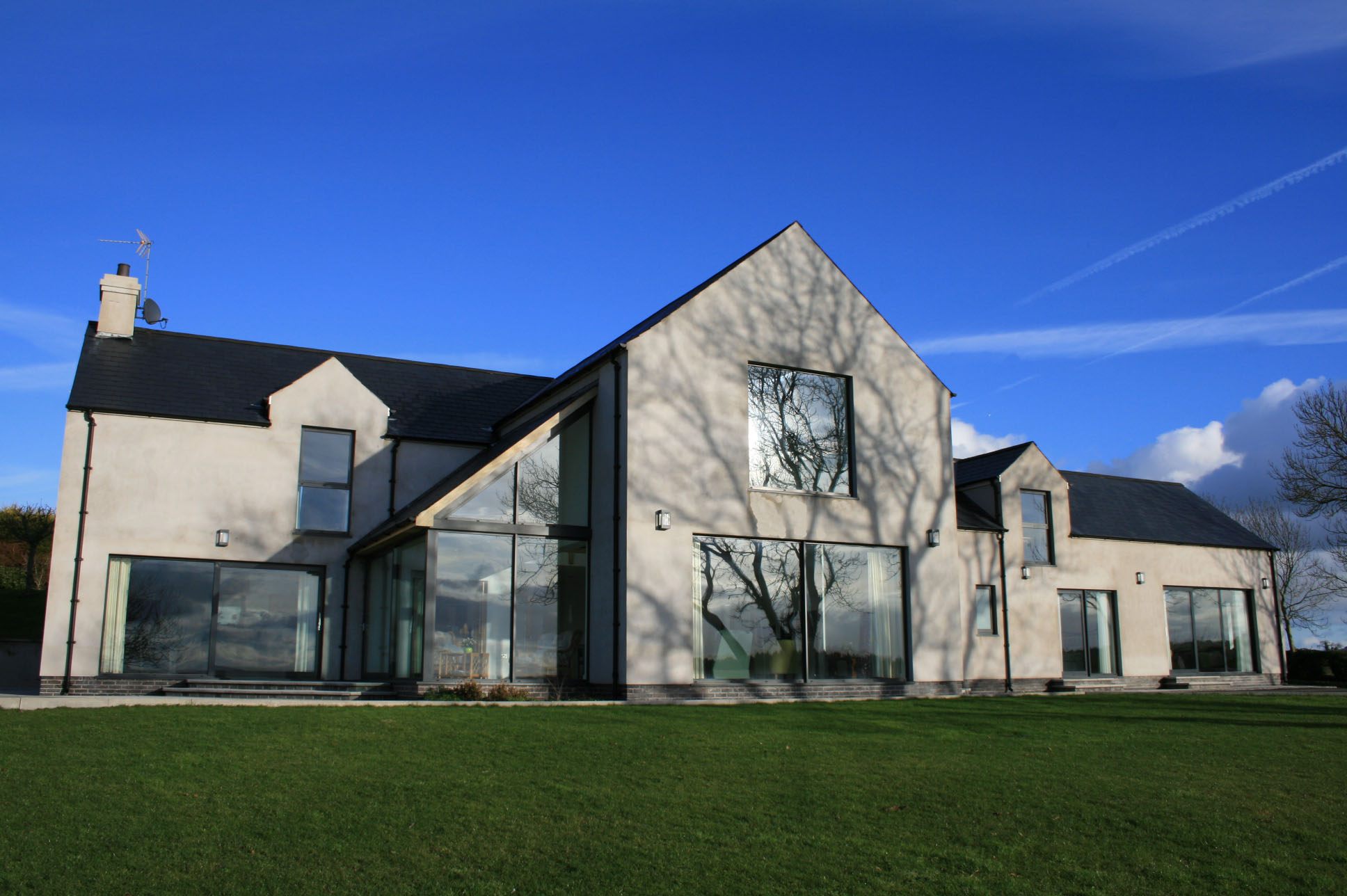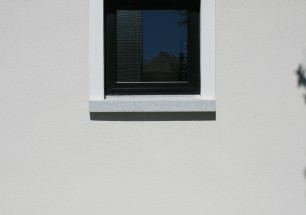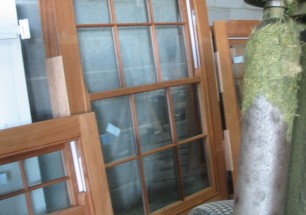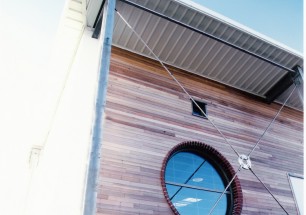Design-Led RIBA Chartered Architects Creating Sustainable & Contextual Contemporary Architecture

Welcome to our online portfolio. We are a small passionate architects practice based in Bangor Co. Down, priding itself in giving a personal service aimed at providing a fresh and innovative approach to the design of buildings and their interiors
Mountstewart Rural House – www.davidwilson-architect.com

Near Mountstewart Estate the Dwelling replaces an existing Bungalow in the same position. The house in orientated to take advantage of the views to the South of the rolling Drumlin Countryside down to the shores of Strangford Lough to the Mourne Mountains. The plan form builds on the tradtion of simple single span rural dwellings where the span of the roof takes in the width of a room. The main reception spaces are all accessed off each other with the double height lounge at the centre of the plan. A limited palatte of materials, natural slate on the roof, unpainted render on a black brick base for the walls and black aluminium windows echo back to the Minimal detail of the Ulster farm house.



Leave a Reply