
HOUSE EXTENSION, NEWCASTLE, Co DOWN: www.davidwilson-architect.com
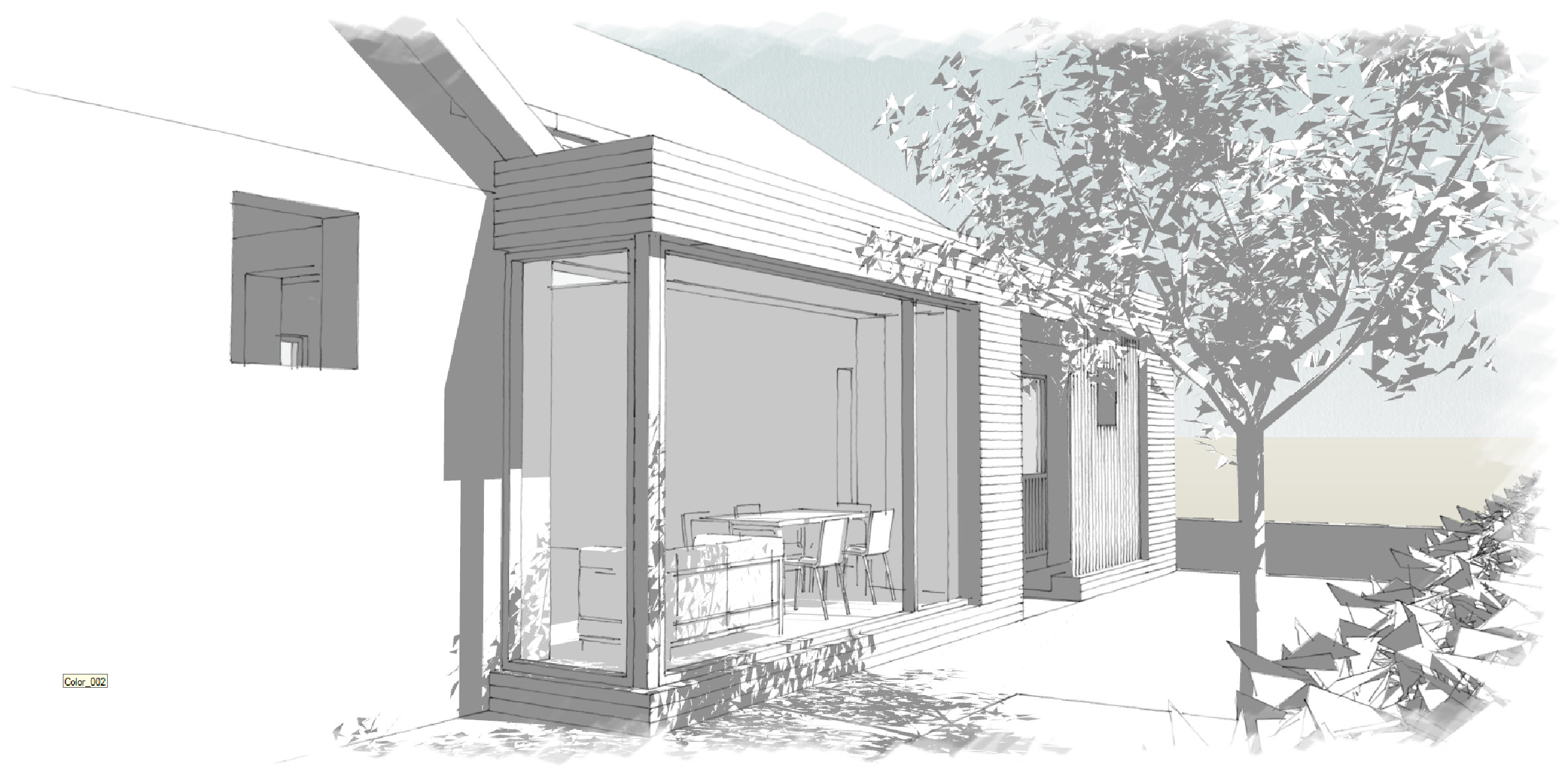
Extension to the rear and side of an existing bungalow providing new kitchen,dining and living areas with links to garden. The open plan areas are below the full height of the pitched roof which terminates in a triangular glazed gable introducing clerestory light. The flat roof room to the rear provides entrance porch, utility and shower rooms and storage.
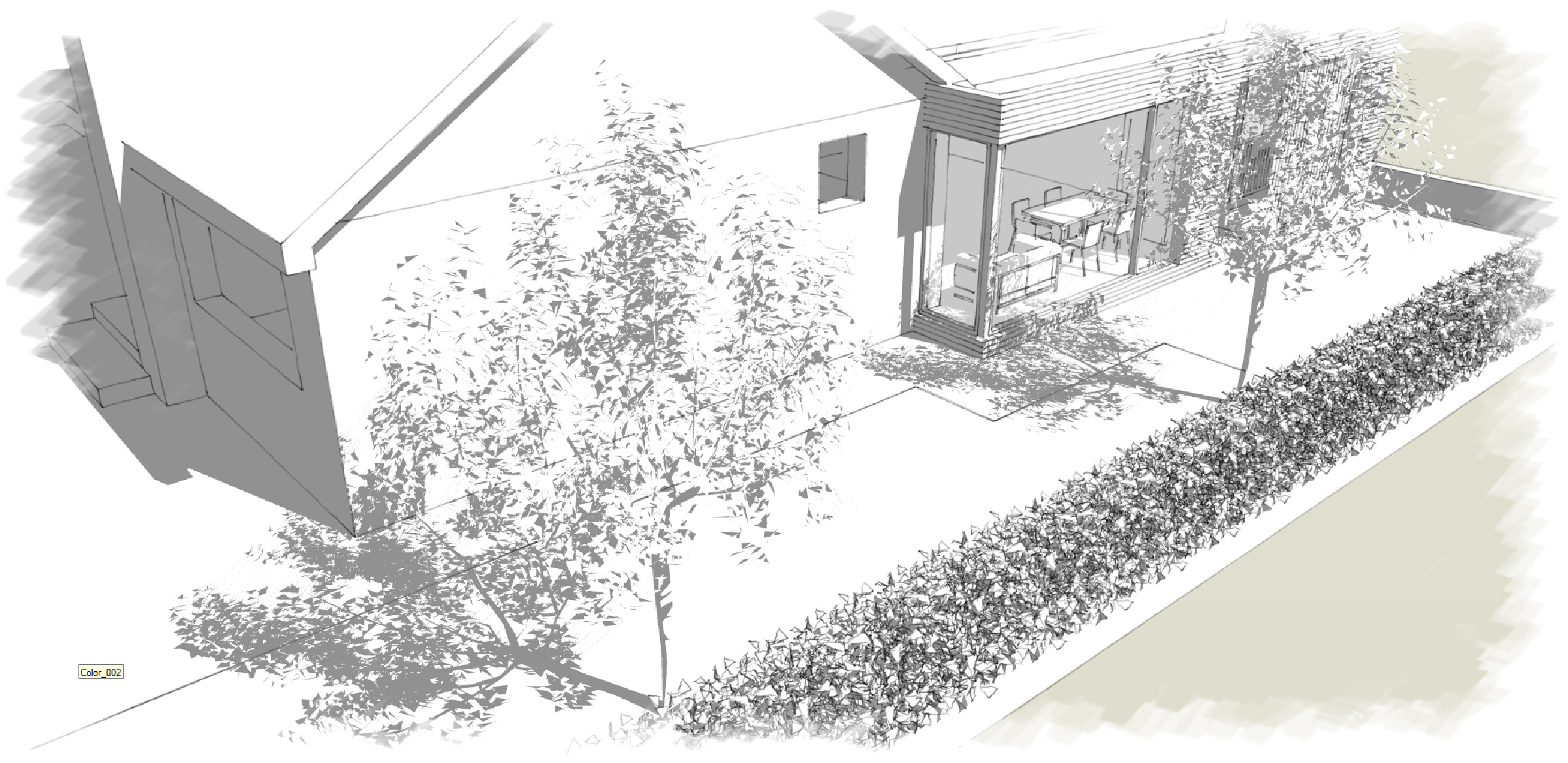
Extension to the rear and side of an existing bungalow providing new kitchen,dining and living areas with links to garden. The open plan areas are below the full height of the pitched roof which terminates in a triangular glazed gable introducing clerestory light. The flat roof room to the rear provides entrance porch, utility and shower rooms and storage.
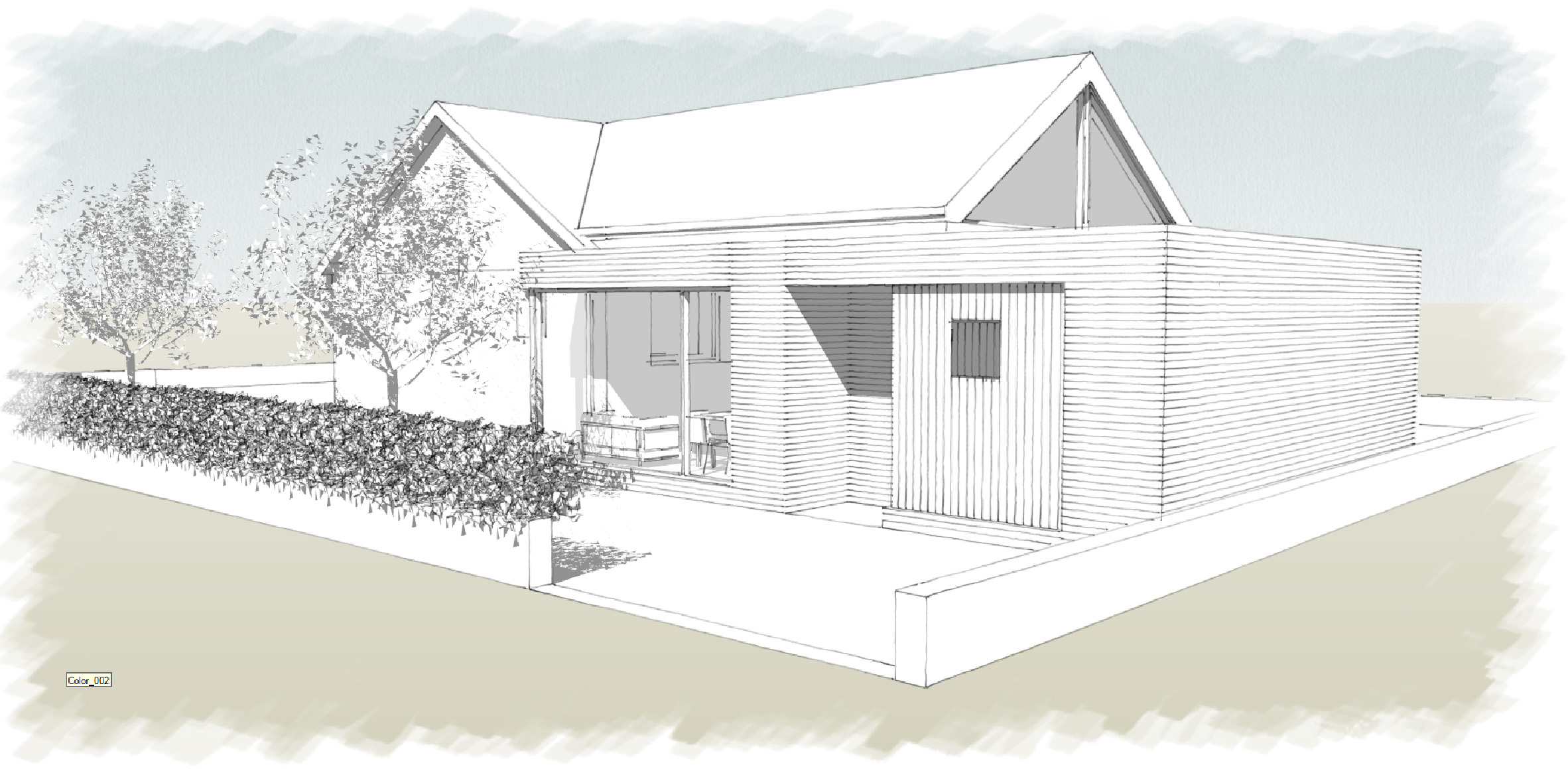
Extension to the rear and side of an existing bungalow providing new kitchen,dining and living areas with links to garden. The open plan areas are below the full height of the pitched roof which terminates in a triangular glazed gable introducing clerestory light. The flat roof room to the rear provides entrance porch, utility and shower rooms and storage.
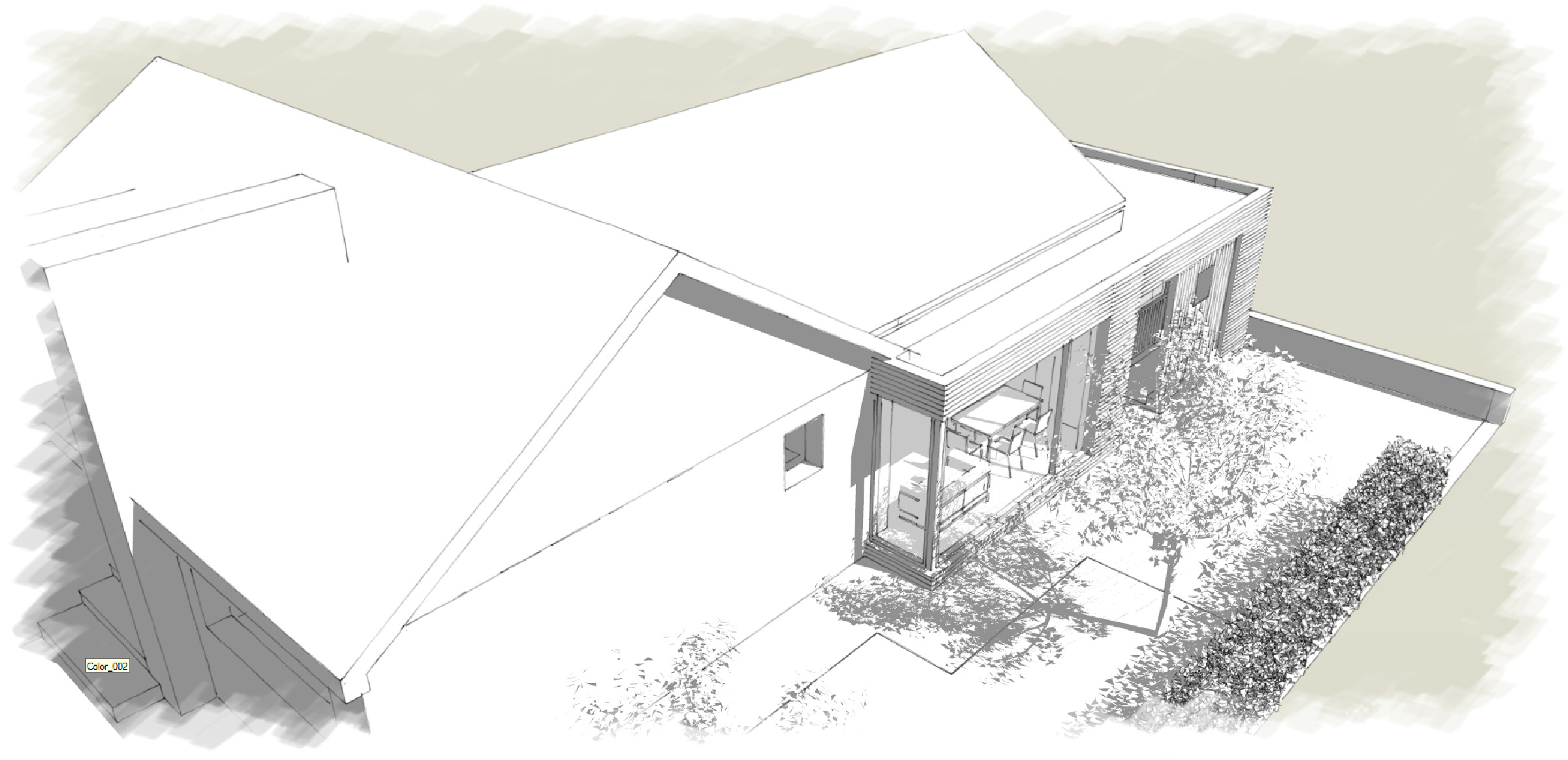
Extension to the rear and side of an existing bungalow providing new kitchen,dining and living areas with links to garden. The open plan areas are below the full height of the pitched roof which terminates in a triangular glazed gable introducing clerestory light. The flat roof room to the rear provides entrance porch, utility and shower rooms and storage.
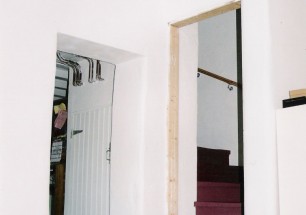
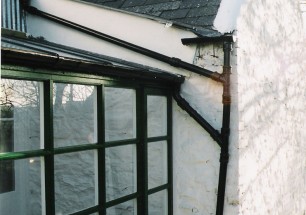
Leave a Reply