
EXTENDING LISTED HOUSE,BANGOR WEST: www.davidwilson-architect.com
Extension to Listed Edwardian house in the Arts and Crafts Style built in 1910 to designs by Ernest L. Woods for himself. He also designed The Carnegie Library and Grammar School in the town. The extension accommodates a garage fit for purpose (as cars barely fit in the old coach house) a garden room and first floor master bedroom suite with links to the ground floor and existing first floor. My initial concepts were modernist as a contrast to the existing. My clients preference is traditional. In developing the design solution I looked at similar period works by Voysey, MacKintosh and some others, to see how they mixed steep pitched roofs, sweeping gables, turrets, chimneys, lead flat roof links and dormers. Planning Approval and Listed Building was granted. Careful attention was given to preserve existing mature trees to allow construction. Most recent images at completion of project. Earlier blog shows construction stages.
Views from the Gardens
View from the Gardens
View from the Garden Terraces
View from the garden Terraces
View from the garden Terraces
View from the Drive
View from the Drive
View from the Main Road
Stone cantilevered stair
Stone Cantilevered Stair
Stone Cantilevered Stair
Stone Cantilevered Stair
Roof lantern over stair and landing
Garden Room
Garage with folding sliding timber doors
Design Perspective 1
Design Perspective 2
Design Perspective 3
Design Perspective 4
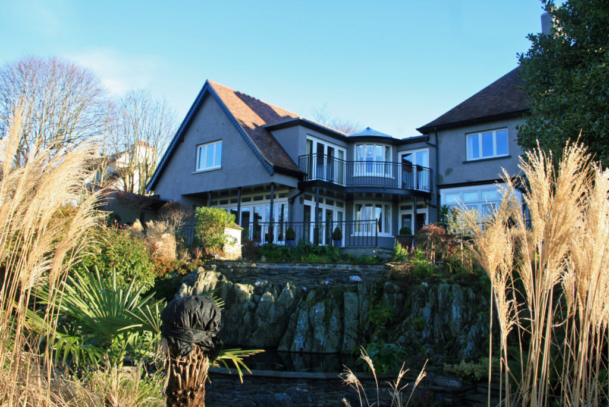
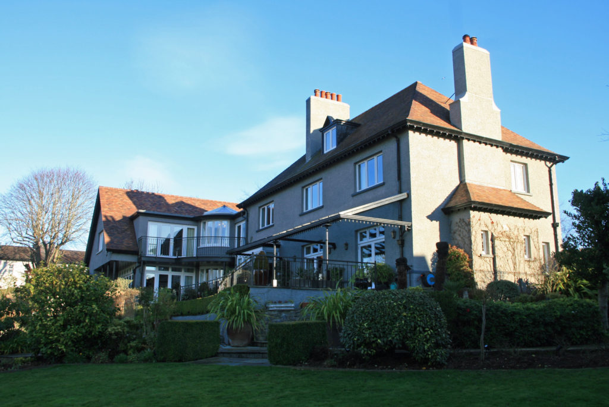
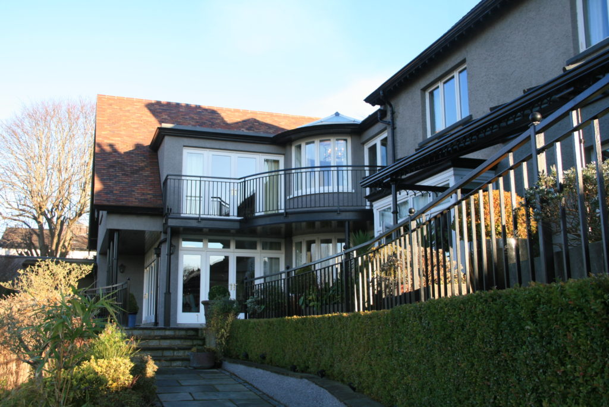
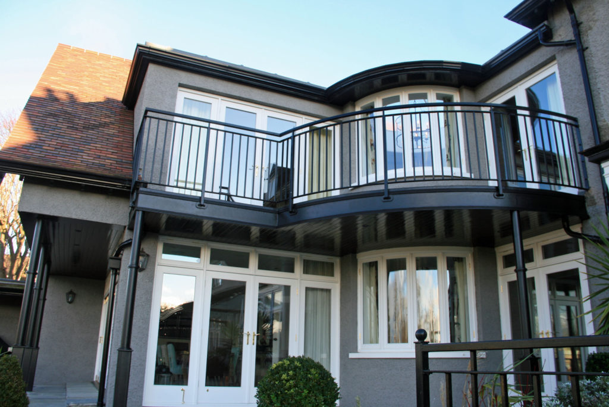
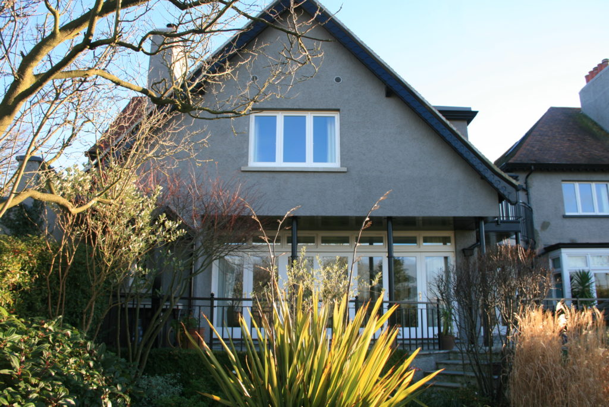
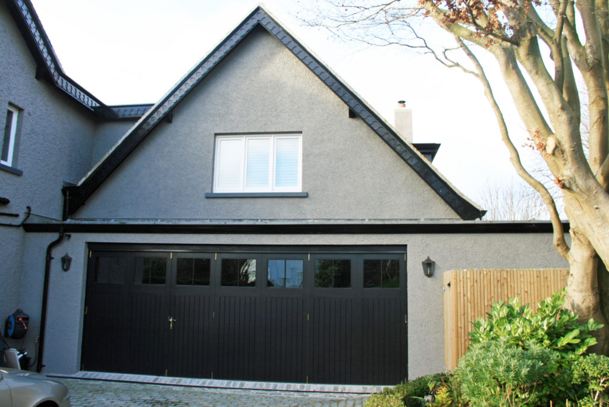
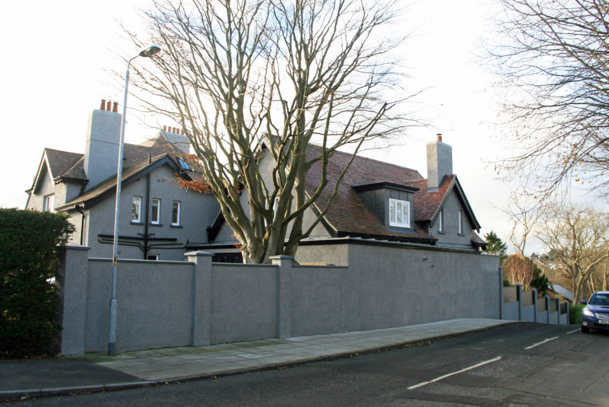
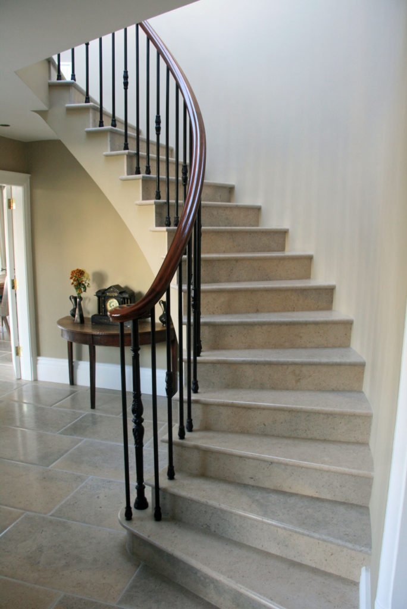
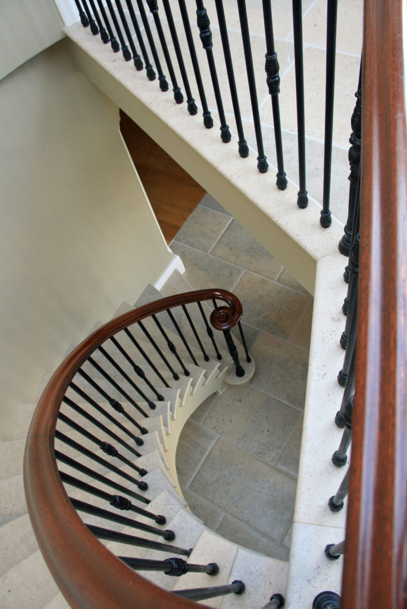
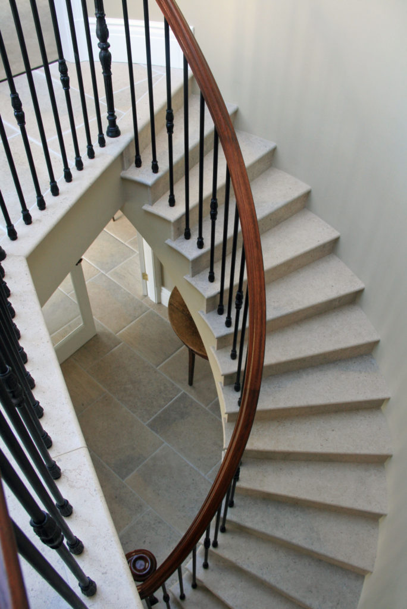
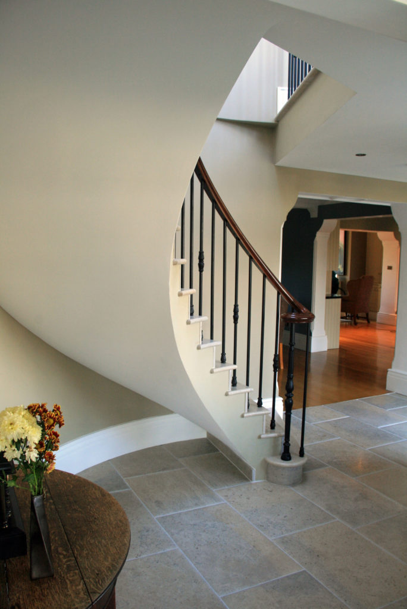
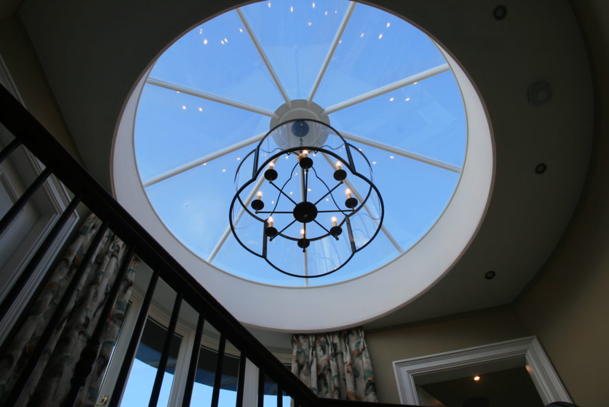
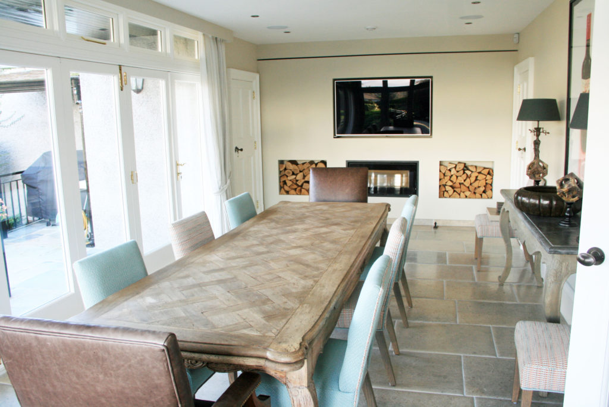
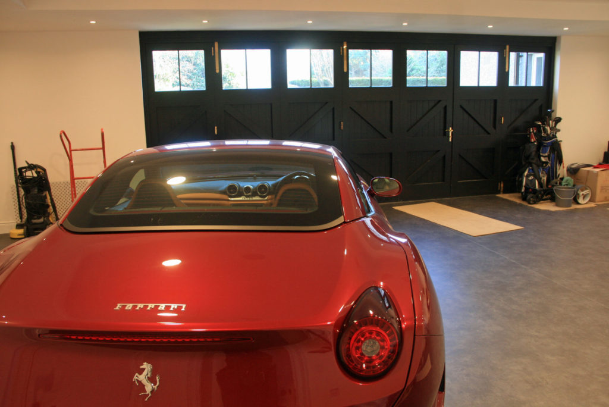
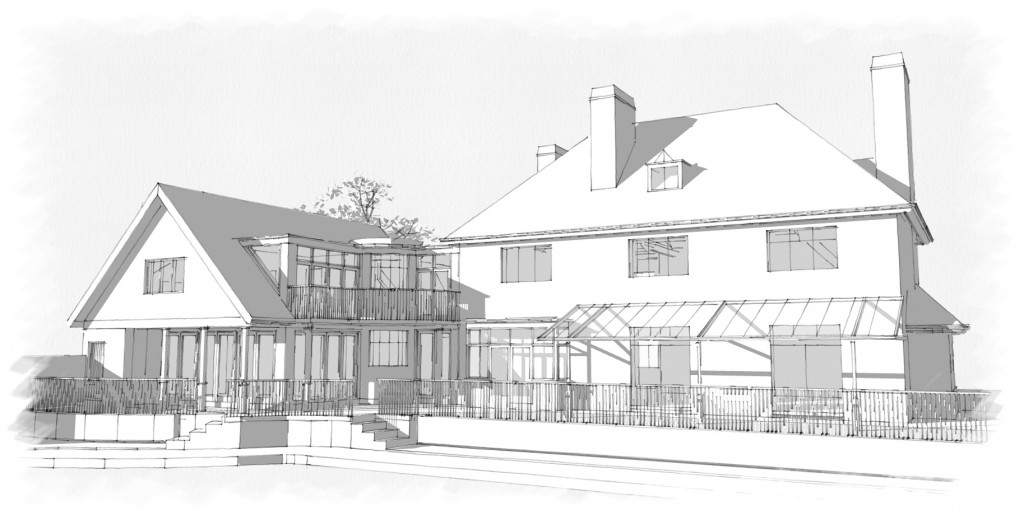
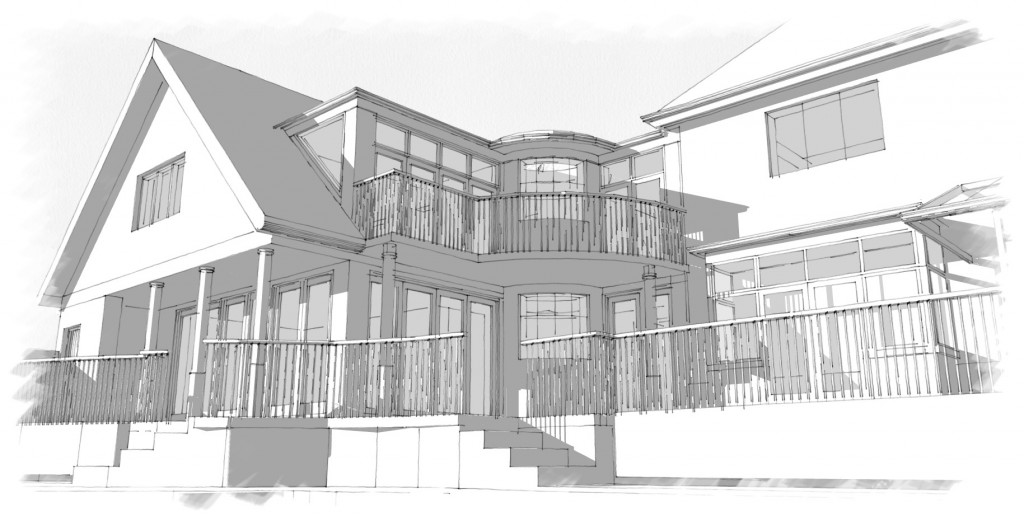
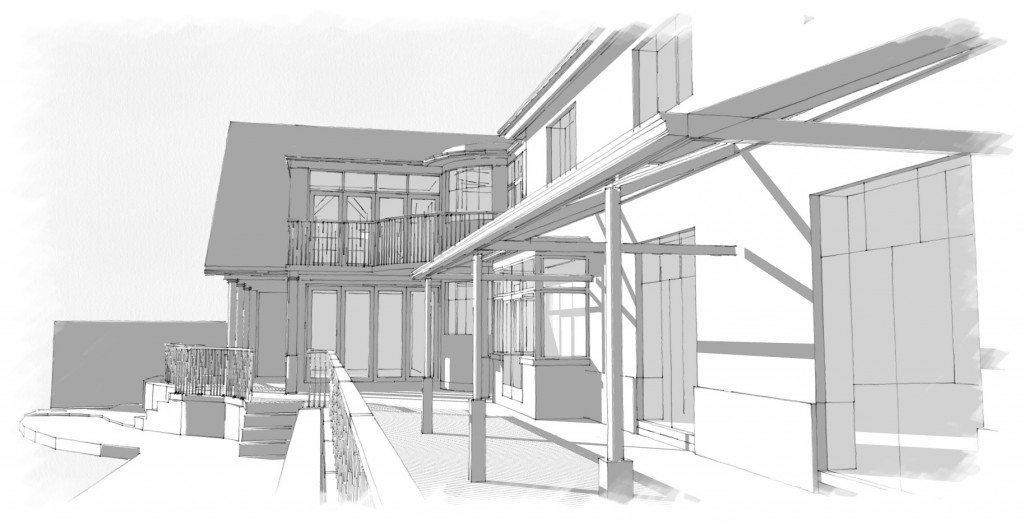
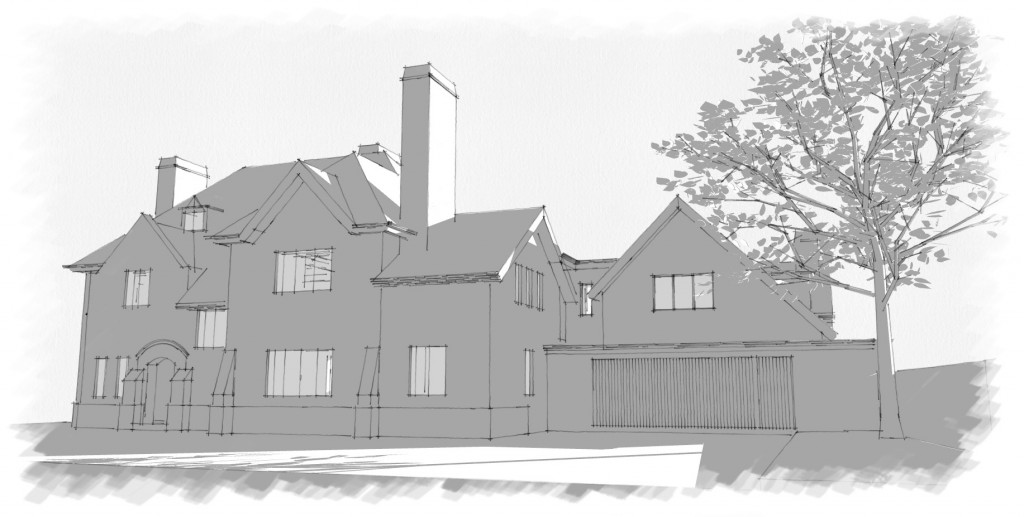
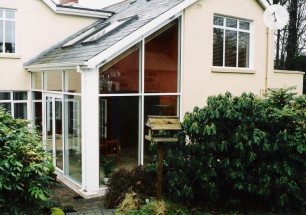
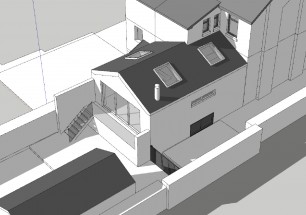
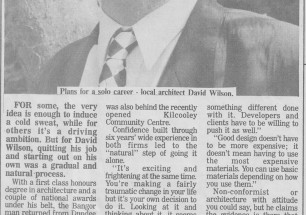
Leave a Reply