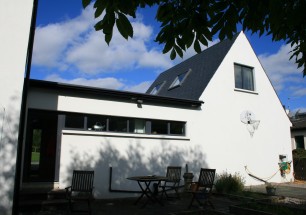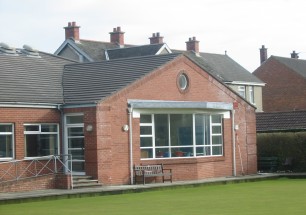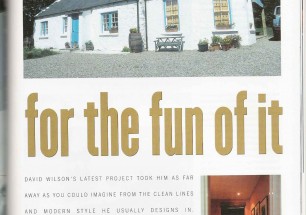
Coastal Detached – www.davidwilson-architect.com

The client purchased this Coastal site on high ground overlooking Belfast Lough and the North Channel. The house is elevated on a base to improve sight lines over the garden and steep sloping bank above the North Down Coastal Path. The raised base was tanked for use as utility and storage areas on the land side and on the coastal side used to support hardwood decking accessed from every reception room. There is a central courtyard separating the bedroom wing from the reception areas. Links to the central courtyard and coastal decking is via large sliding shoji style panels made from Pitch Pine. The Pitch Pine was salvaged from the Old Belfast Rope Works and was also used in the fabrication of the internal and external roof trusses. A separate Granny flat was built over the garage for the clients mother.



Leave a Reply