
CIRCULAR HOUSE, Co KILDARE : www.davidwilson-architect.com
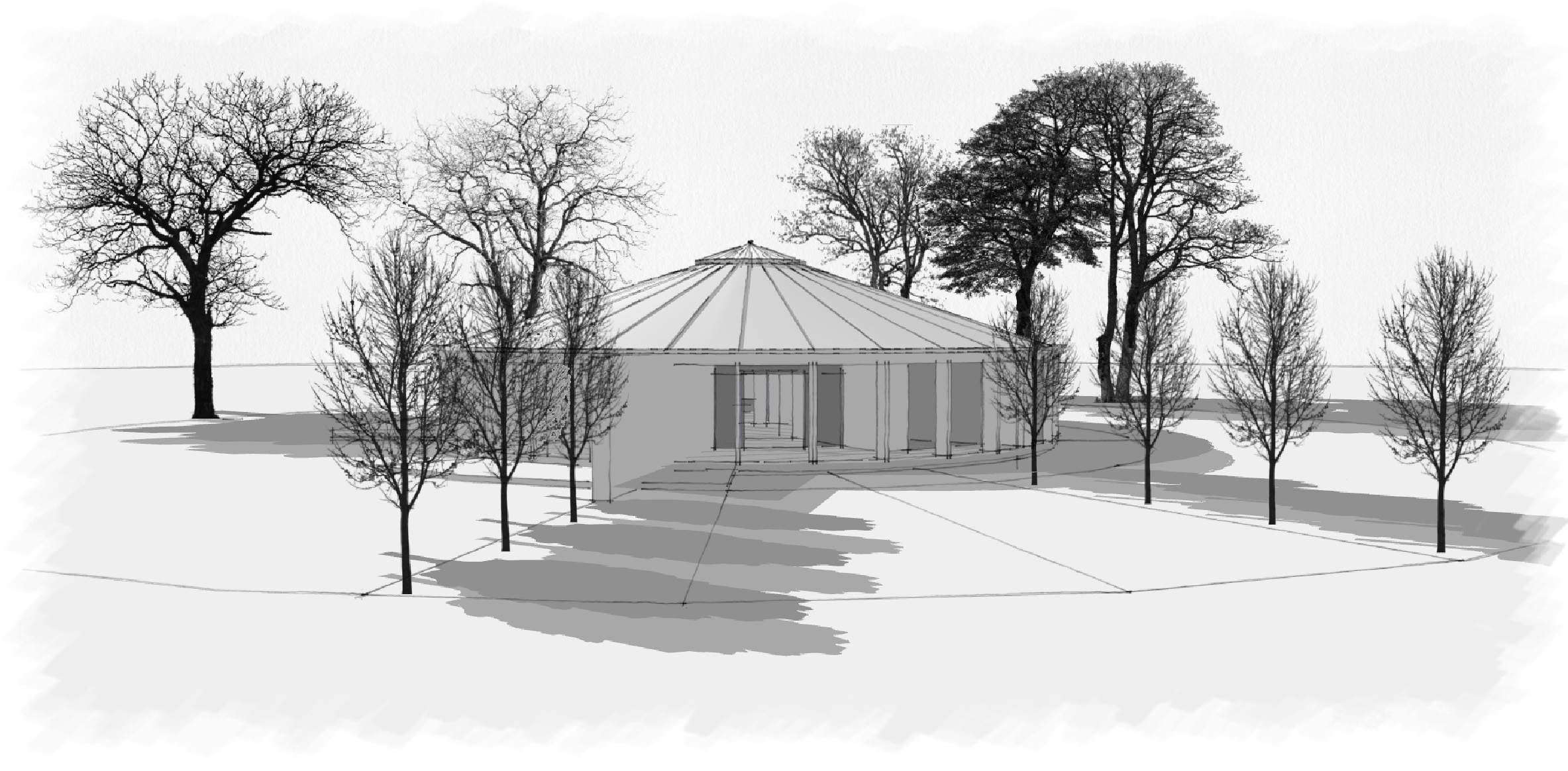
Concept development for circular house in a rural setting. The inner radius is based on door and bathroom sizes which sets the radius for the hall. The circular house is a set of radiating components. The roof is supported off radiating roof beams with the radiating theme carried through with the standing seam segments of the zinc roof terminating in a central glazed apex, like the spokes of a wheel.
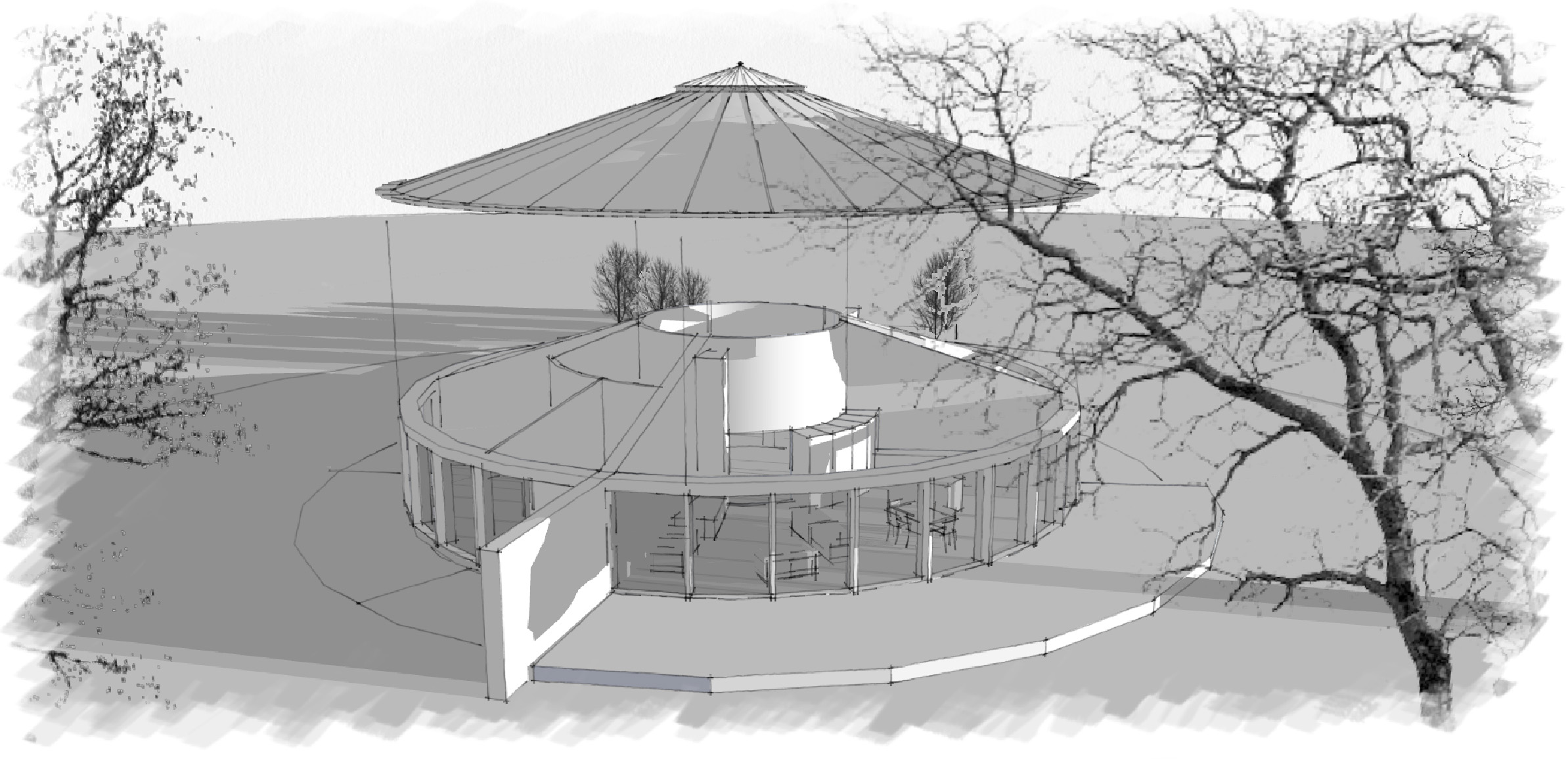
Concept development for circular house in a rural setting. The inner radius is based on door and bathroom sizes which sets the radius for the hall. The circular house is a set of radiating components. The roof is supported off radiating roof beams with the radiating theme carried through with the standing seam segments of the zinc roof terminating in a central glazed apex, like the spokes of a wheel.
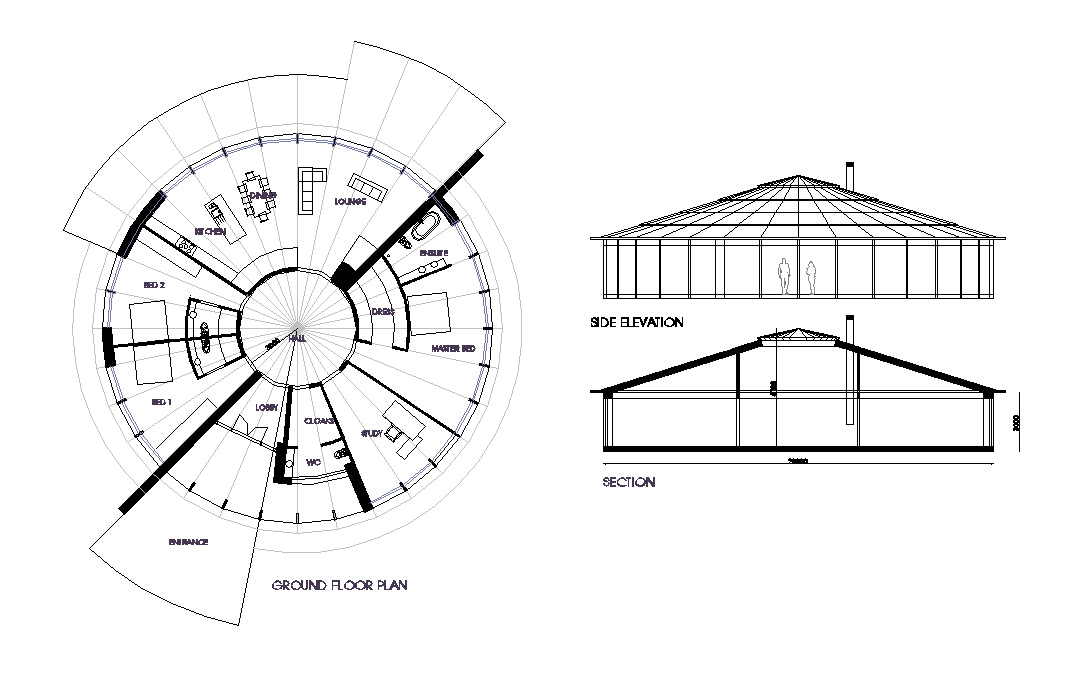
Concept development for circular house in a rural setting. The inner radius is based on door and bathroom sizes which sets the radius for the hall. The circular house is a set of radiating components. The roof is supported off radiating roof beams with the radiating theme carried through with the standing seam segments of the zinc roof terminating in a central glazed apex, like the spokes of a wheel.
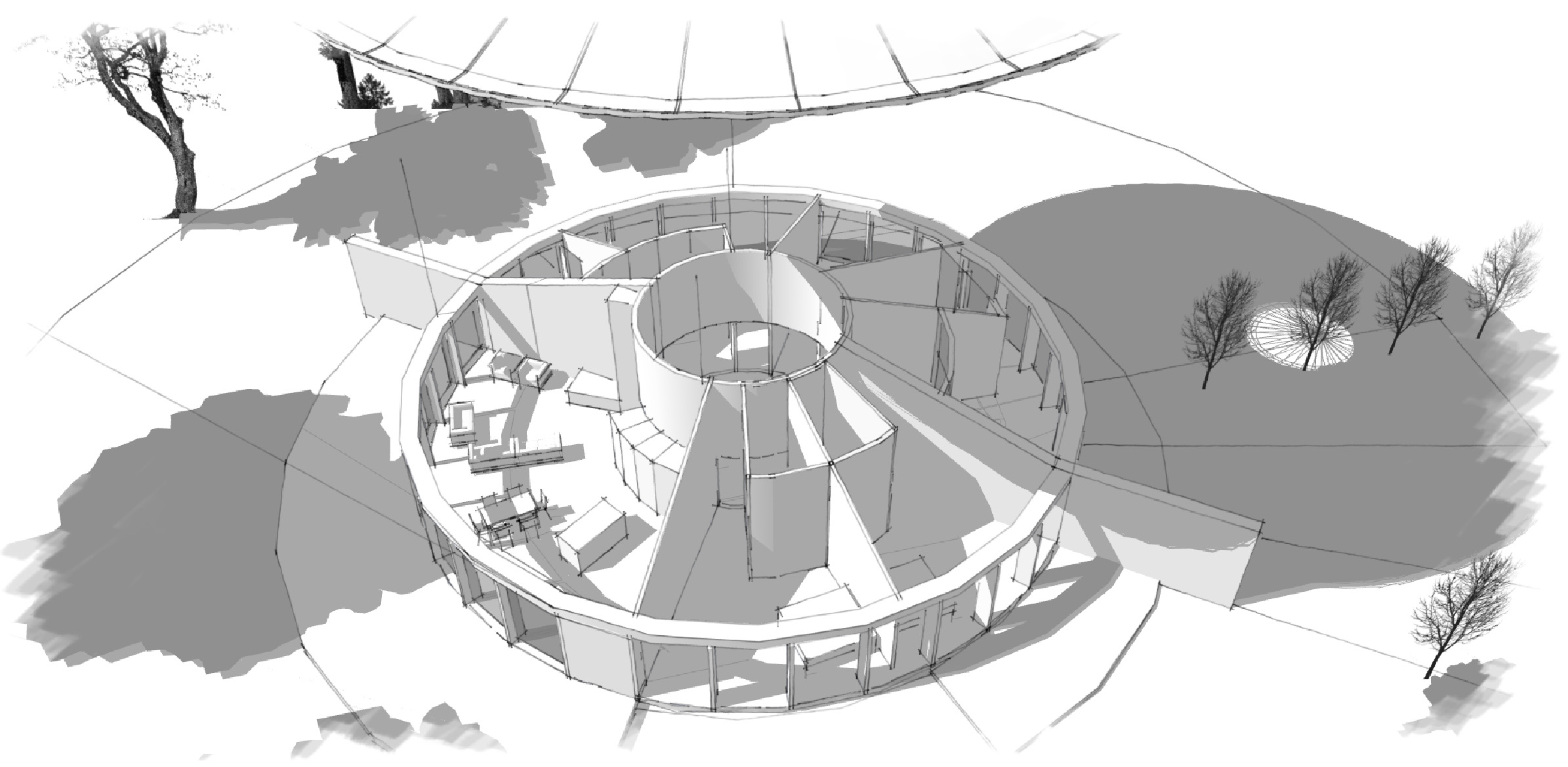
Concept development for circular house in a rural setting. The inner radius is based on door and bathroom sizes which sets the radius for the hall. The circular house is a set of radiating components. The roof is supported off radiating roof beams with the radiating theme carried through with the standing seam segments of the zinc roof terminating in a central glazed apex, like the spokes of a wheel.
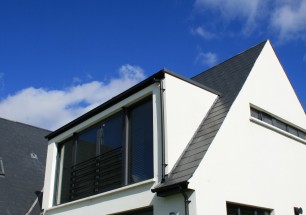
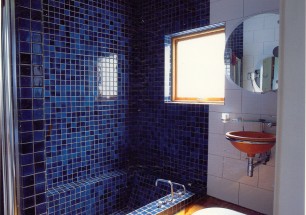
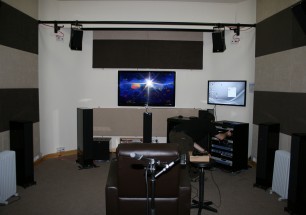
Leave a Reply