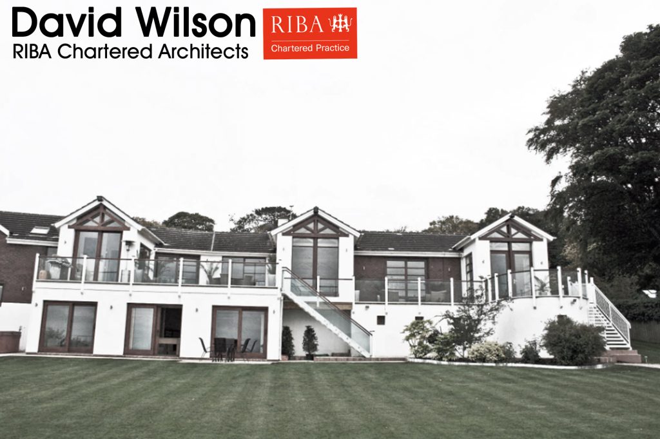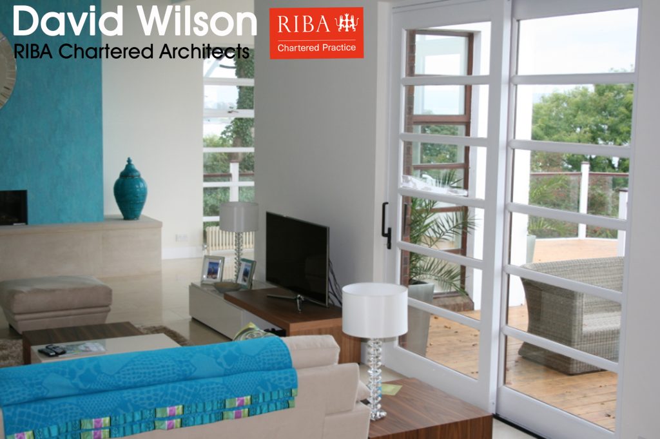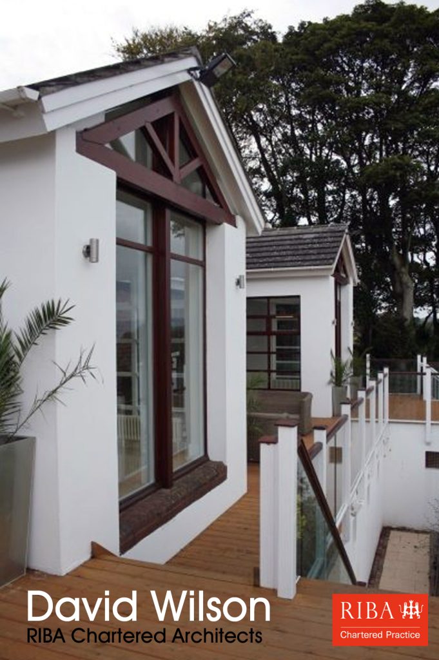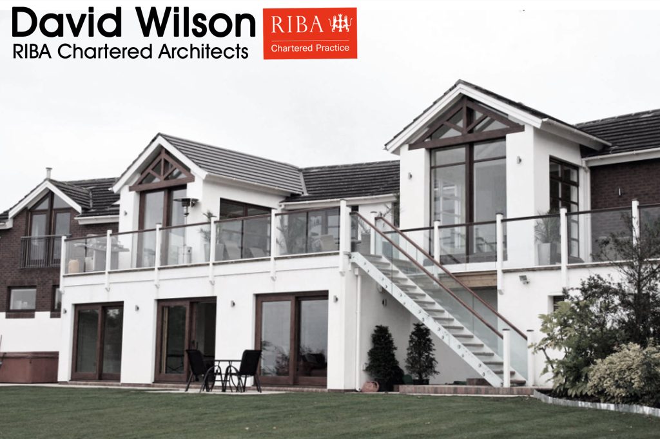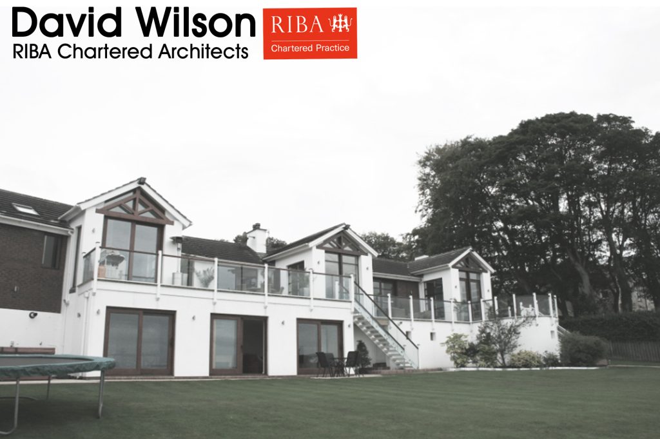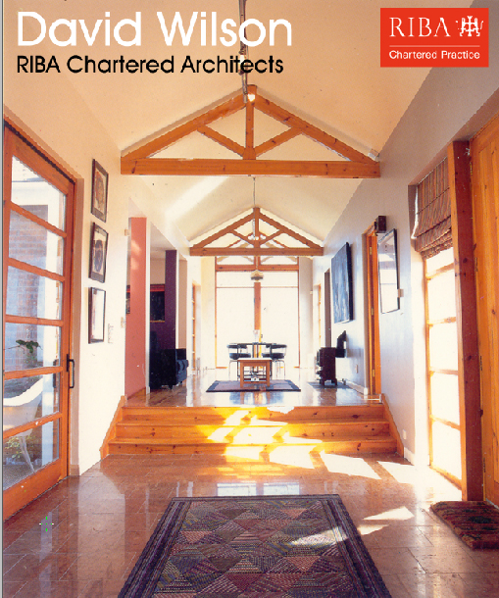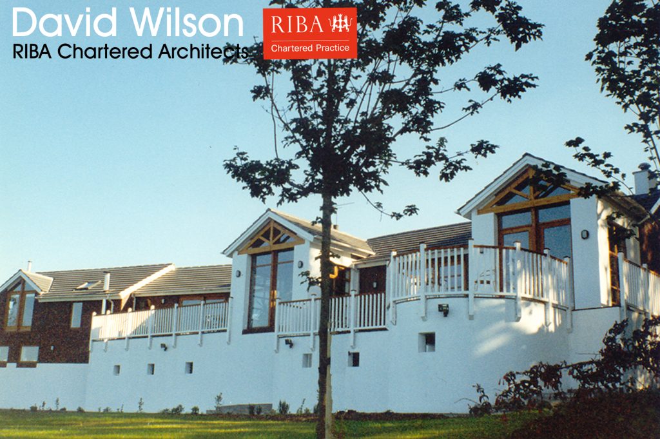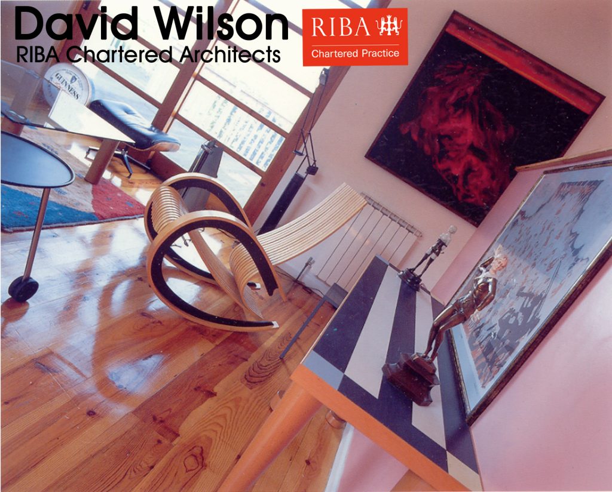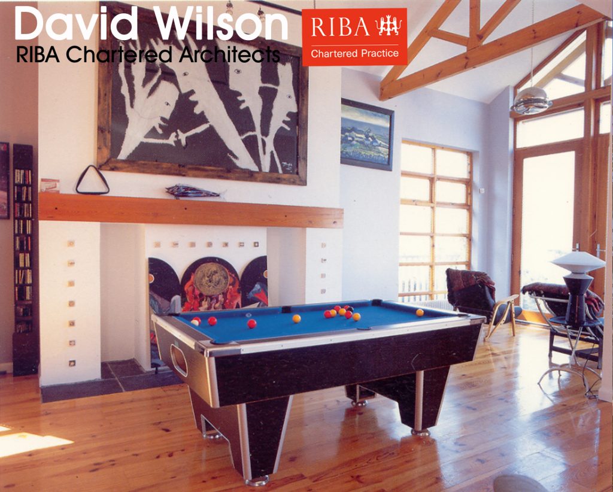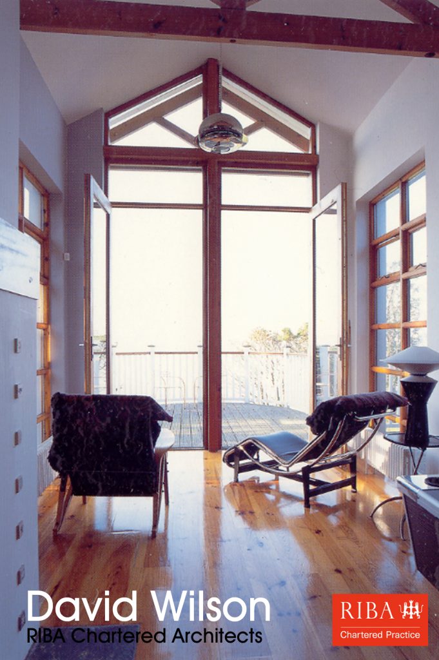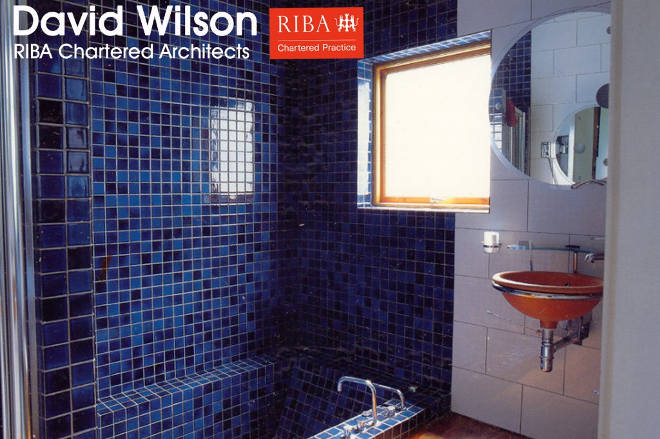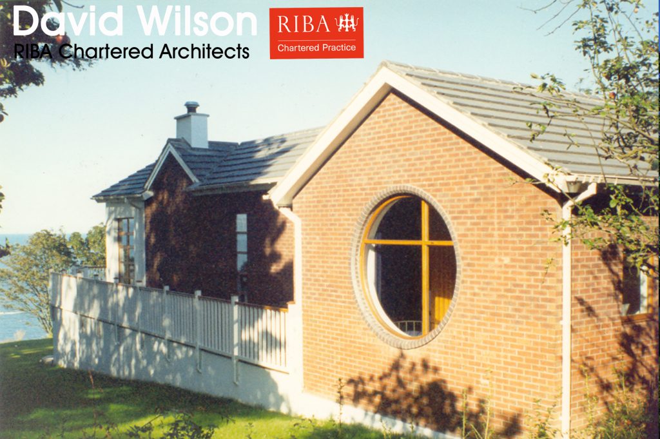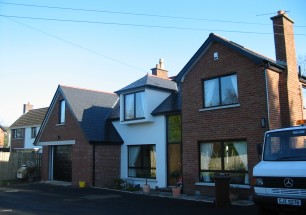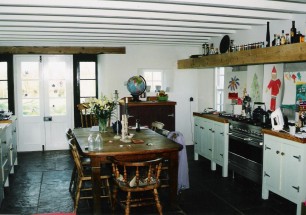
Building On a Tradition of Sea fronting Villas
I watched the demolition, over the past week, of the existing house overlooking Ballyholme Beach. It was a long complex process getting the design through the planning system. A prominent sea fronting site bounded by a stream, there seemed to be a perfect storm of environmental issues and public interest in the application.
THE EXISTING HOUSE
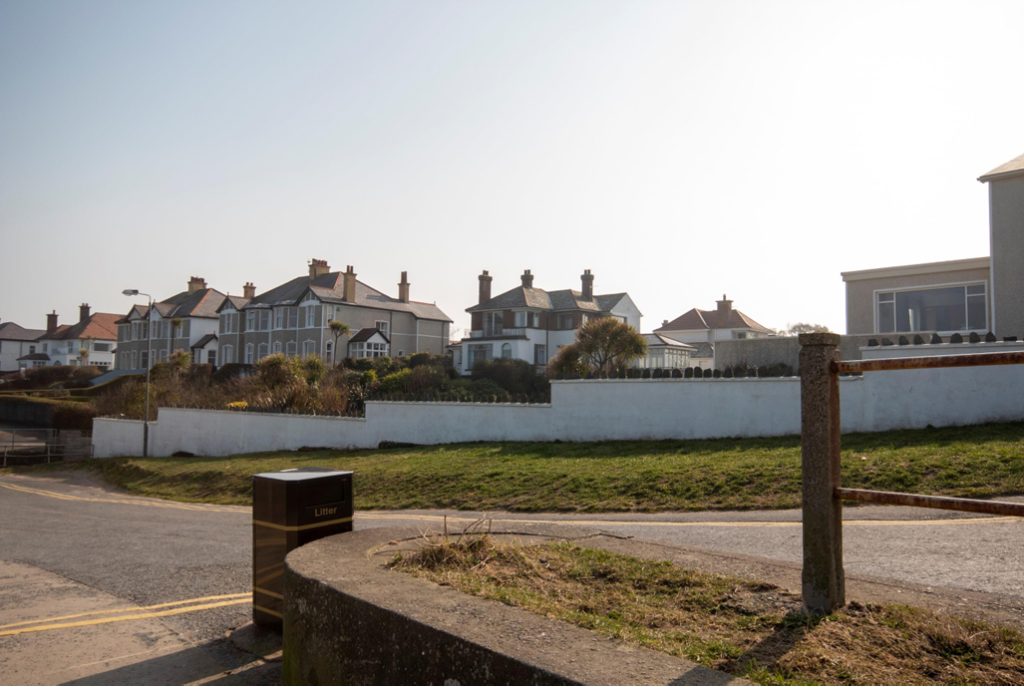
THE CLEARED SITE
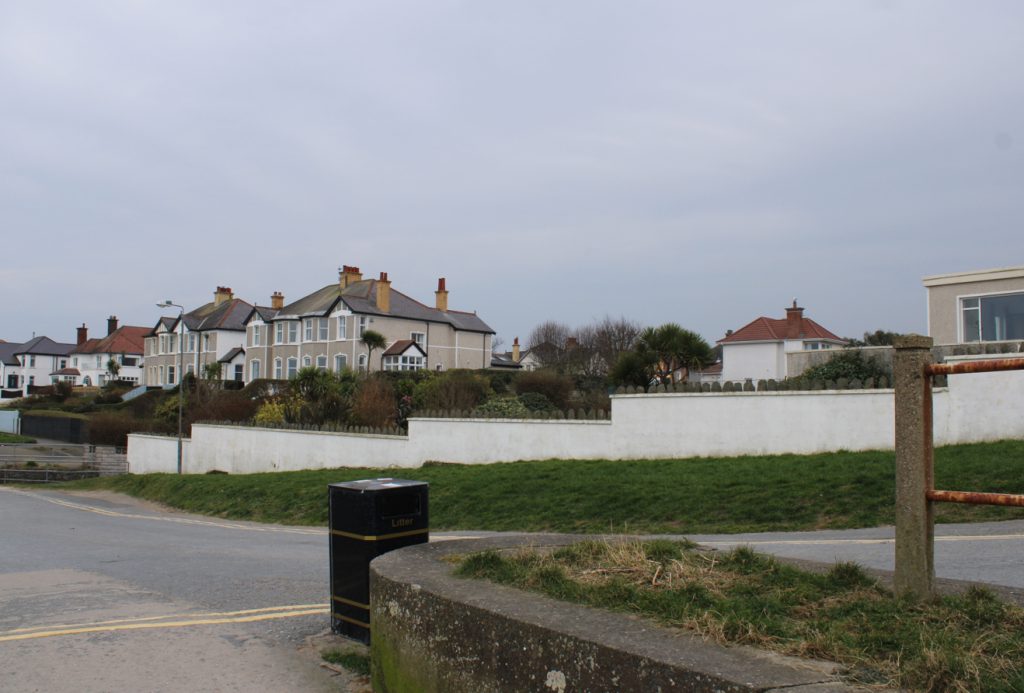
CGI OF THE PROPOSED HOME
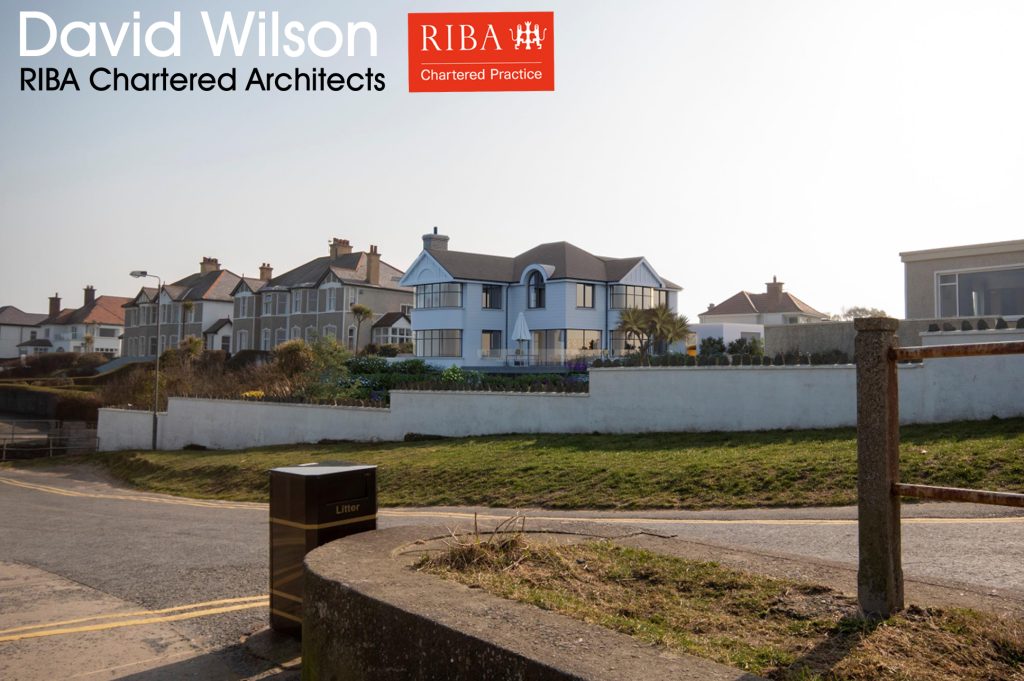
Roskyle are the Main Contractor for the new build. Eastwoods are the demolitions contractor.
It has been exciting to see the existing house taken down and removed from the site in such a short time, particularly after the extended design process that started way back in Lock down.
There are other views of the proposed house in the text below, followed by images of some of the sea fronting homes I have been involved with over the last 30yrs.
DESIGN FROM 2020 TO PRESENT WITH CONSTRUCTION ON GOING.
The demolition of the existing house on going in preparation for construction of this new sea fronting Villa over looking Ballyholme Beach. These are some of the CGI images of the proposed dwelling.
NORTH WEST VIEW FROM THE END OF BALLYHOLME ESPLANADE
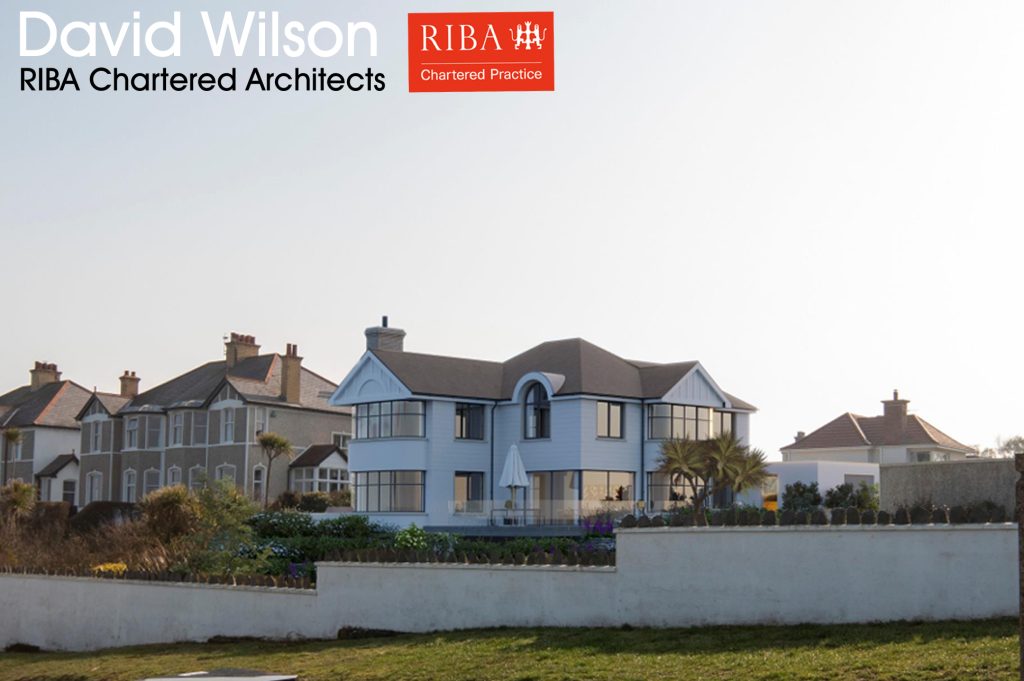
VEIW FROM EAST ALONG BALLYHOLME COASTAL WALK
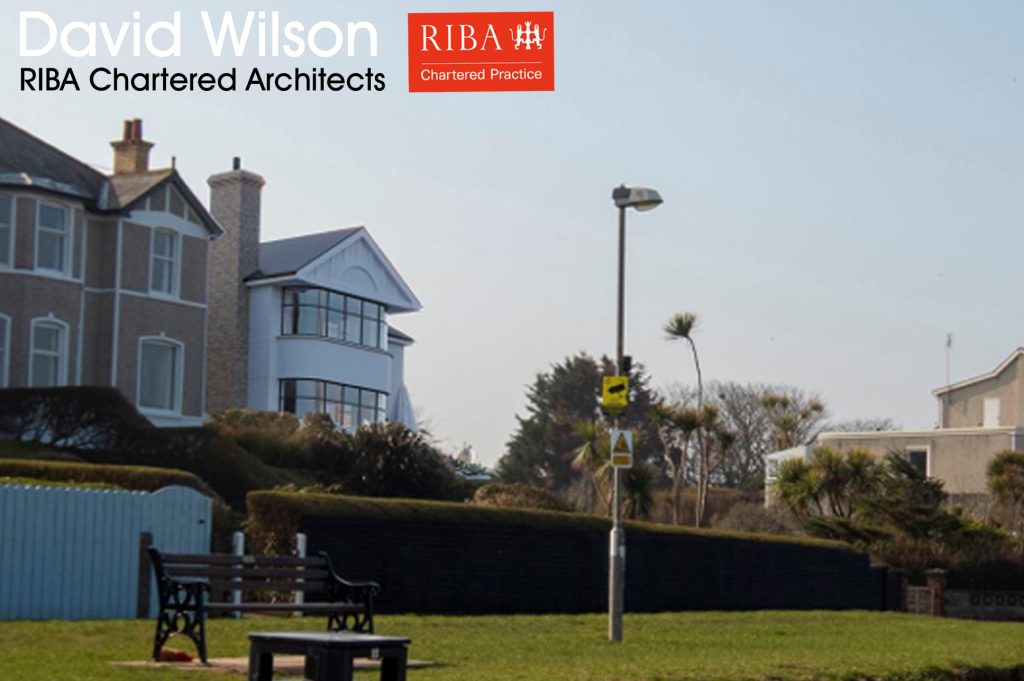
CGI VIEW OF THE HOUSE FROM THE LOWER GARDEN
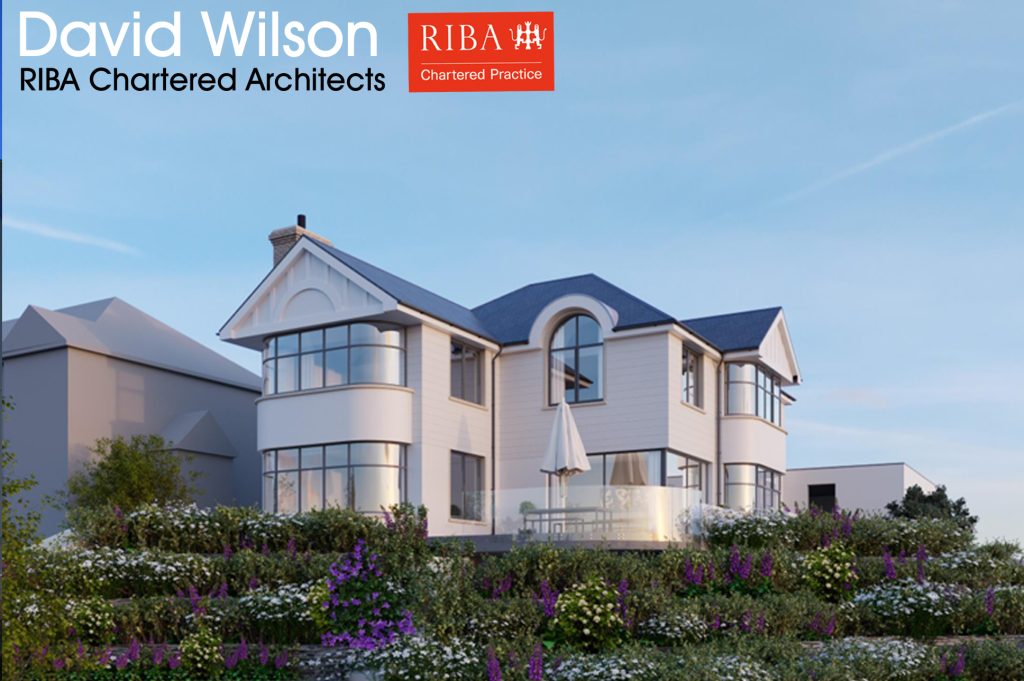
2017 – 2020 BUILT AROUND A CONVERTED GUN EMPLACEMENT GUARDING THE ENTRANCE OF BELFAST LOUGH
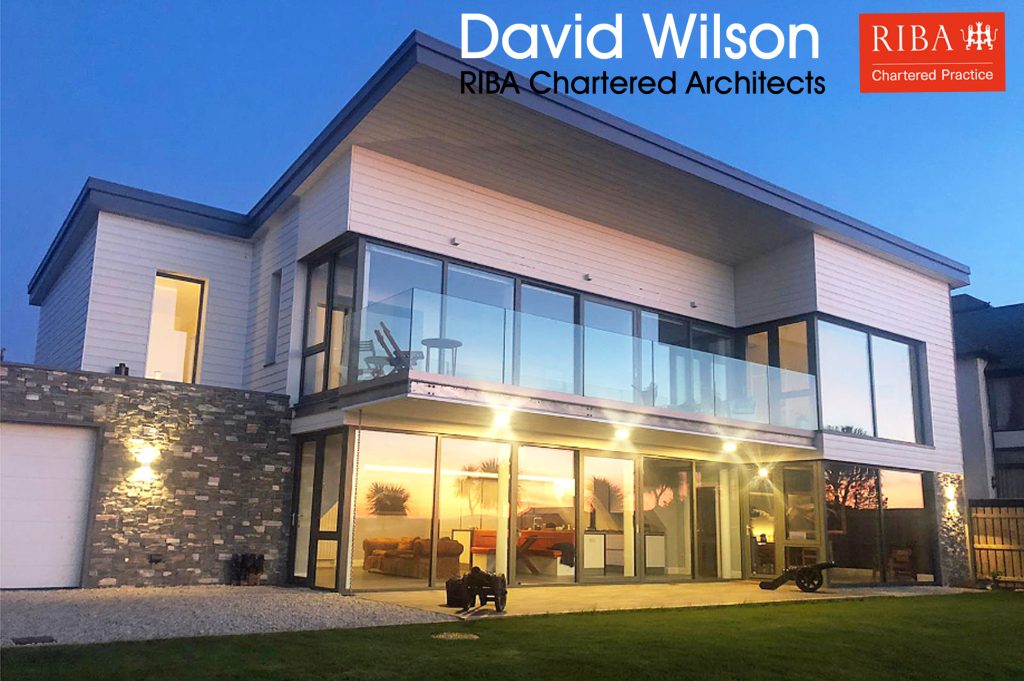
The Elevation facing the Coast at Orlock. Built around a reinforced concrete gun emplacement similar in structure to those found at Grey Point Fort, Helen’s Bay. Construction of Grey Point started in 1904, I assume this was of similar vintage.

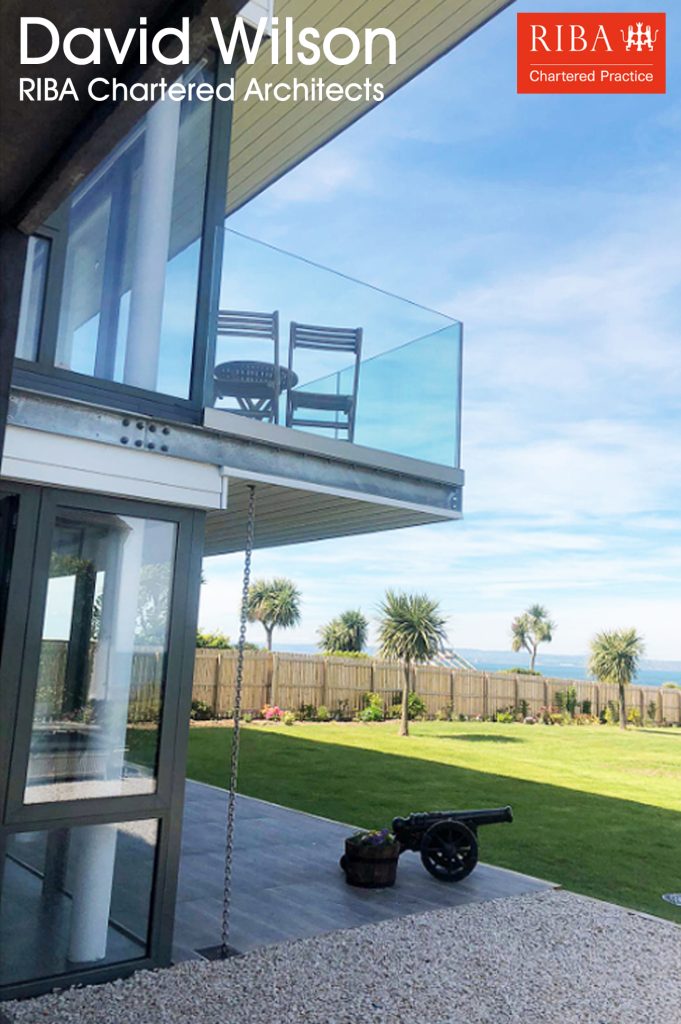
Cantilevered Balcony
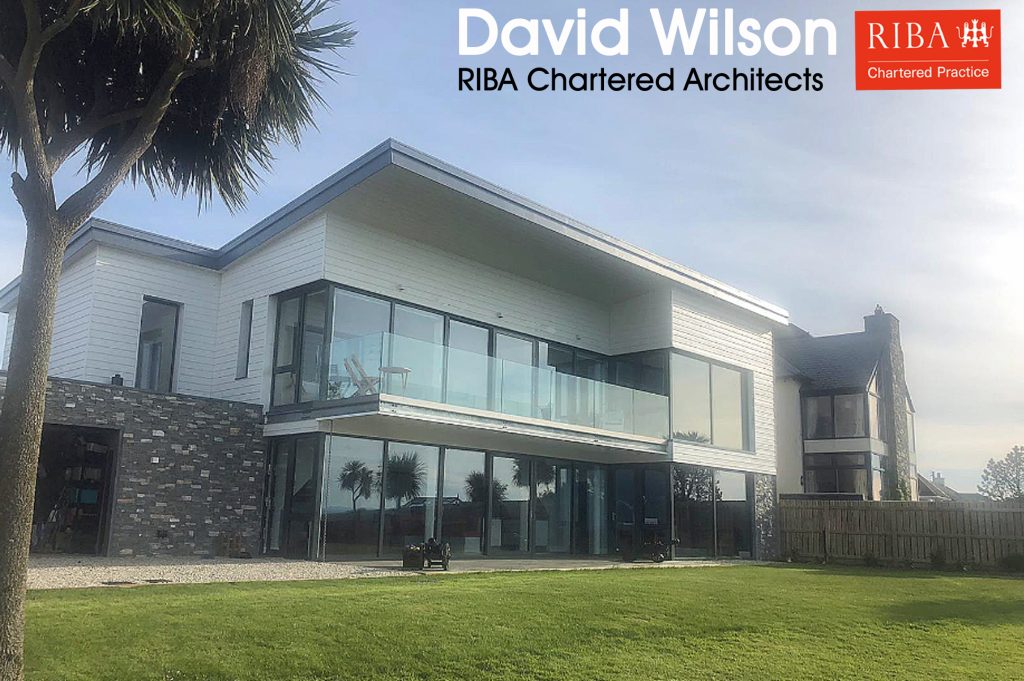
Cantilevered Balcony with level access to kitchen and lawn
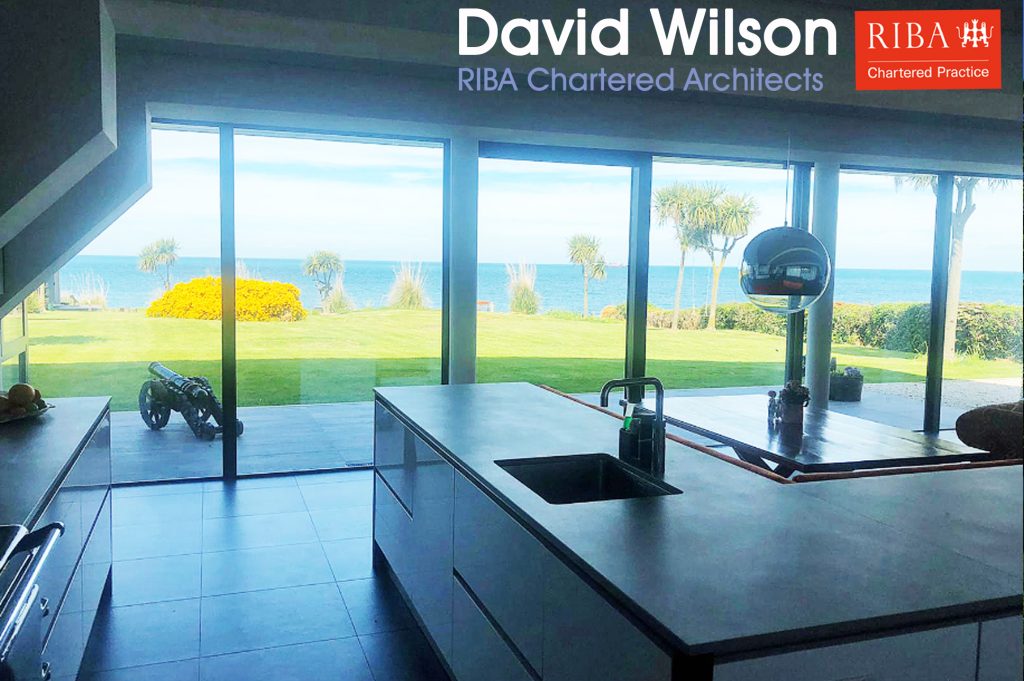
Kitchen overlooking lawn, Orlock Point and the North Channel, Copeland Islands and Scotland beyond
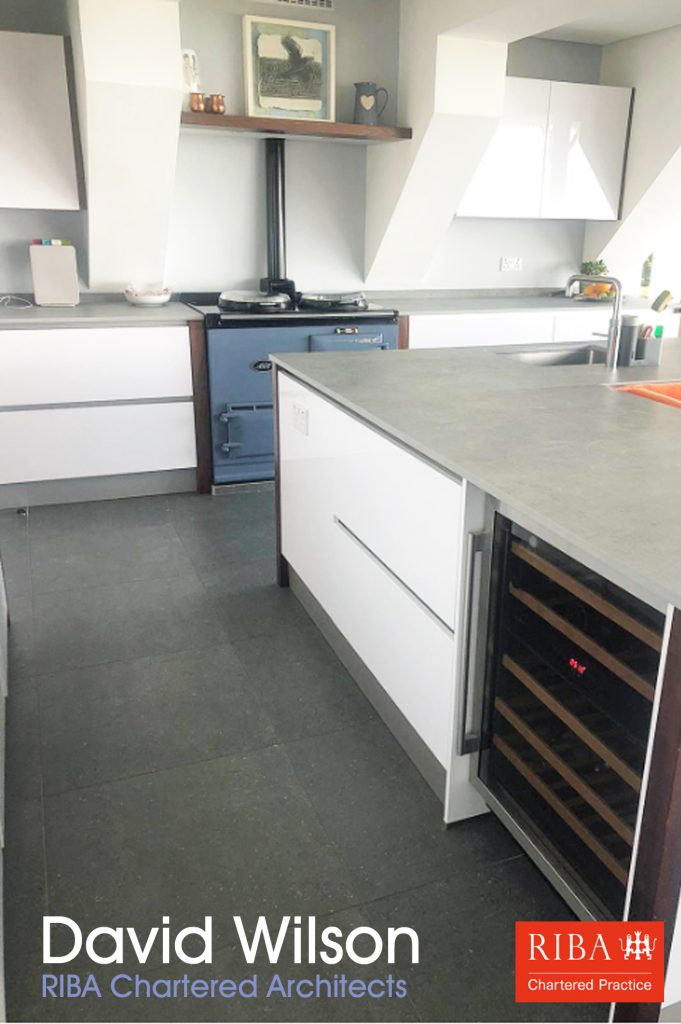
The Reinforced Concrete Beams of the original Gun Emplacement are visible either side of the AGA stove
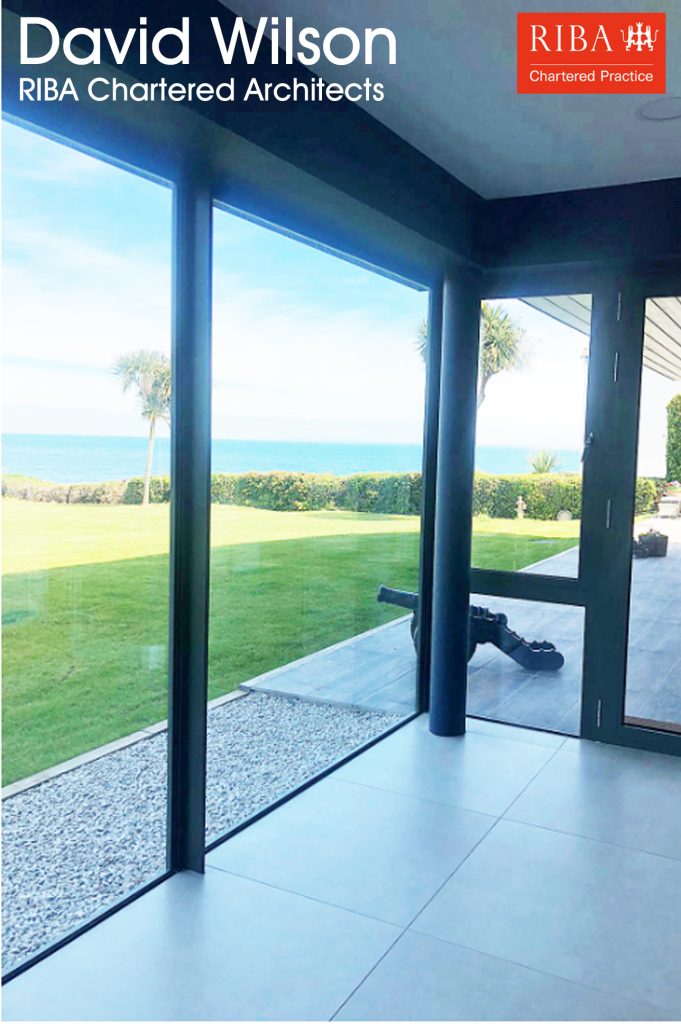
View from Dining Room showing exposed internal circular steel columns that support the first floor and cantilevered external balcony.
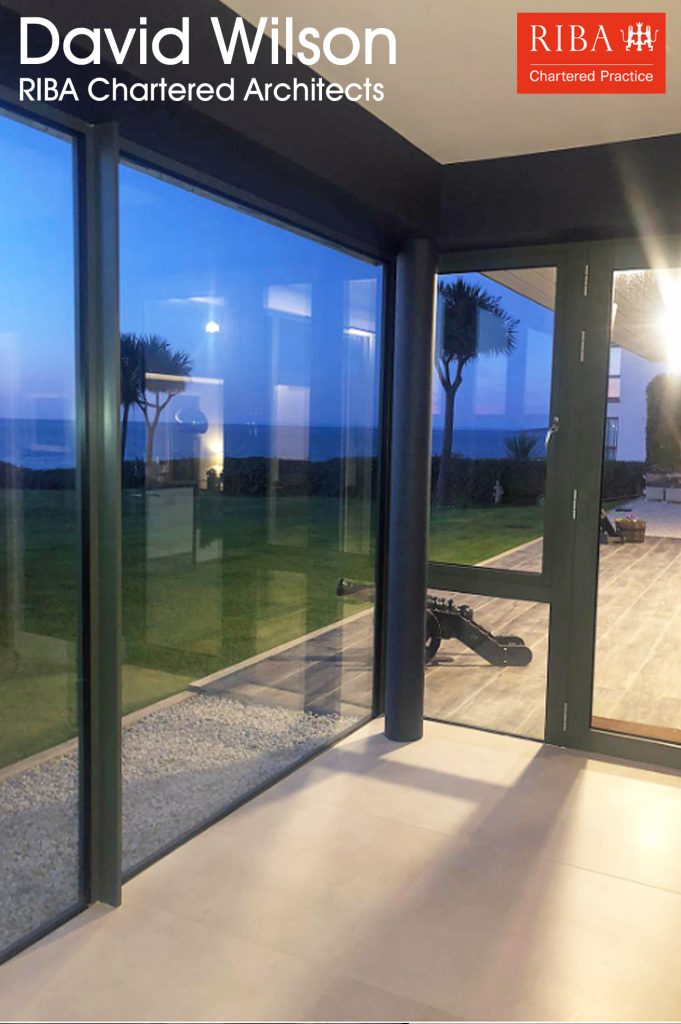
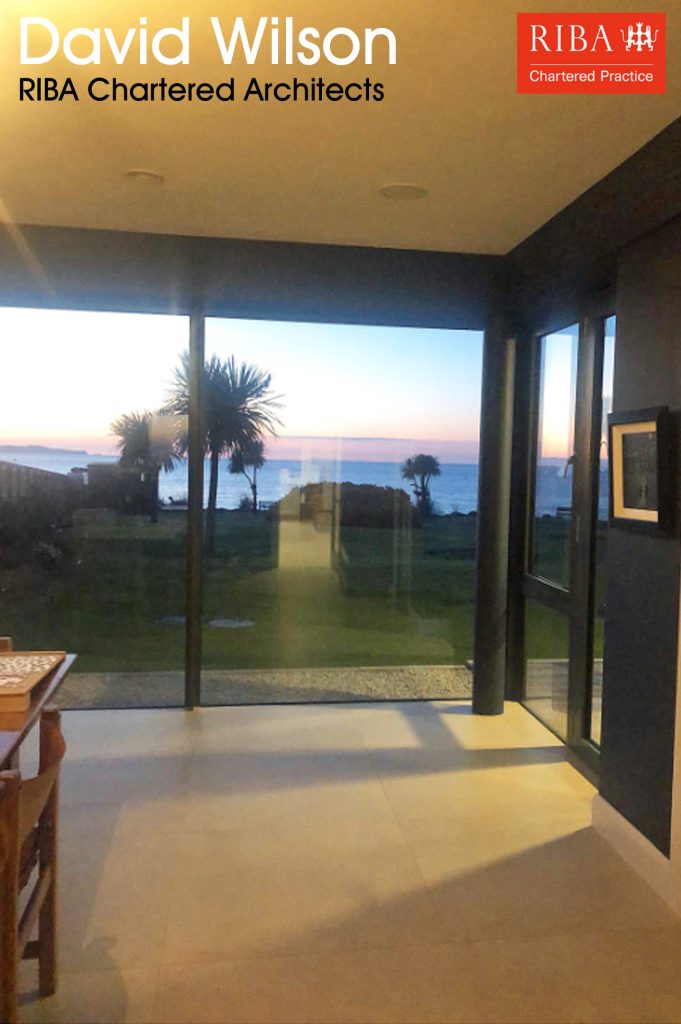
2005 – 2010. A DEVELOPMENT OF FOUR HOUSES OVER LOOKING BALLYHOLME BEACH
A development of four houses on a shore-fronting site overlooking Ballyholme Beach. The site in the proposed Bangor East Area of Townscape Character was occupied by a single detached dwelling with mature garden. A number of trees were retained on the site boundaries as part of a Tree Preservation order and to enhance the new development. A Victorian influence is expressed with external bays and banded render, window openings are maximised to take advantage of the sea views. The reception areas and main bedrooms all face the ocean, with circulation and stairs to the rear entrance court.
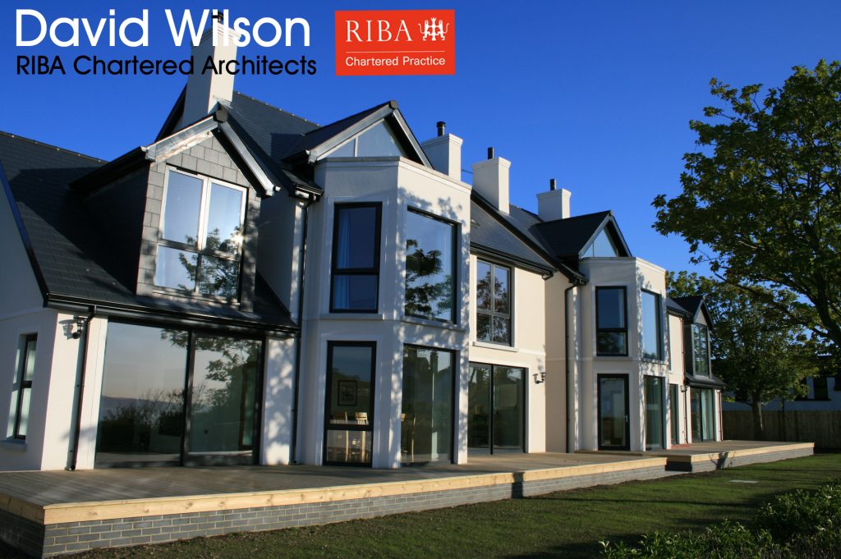
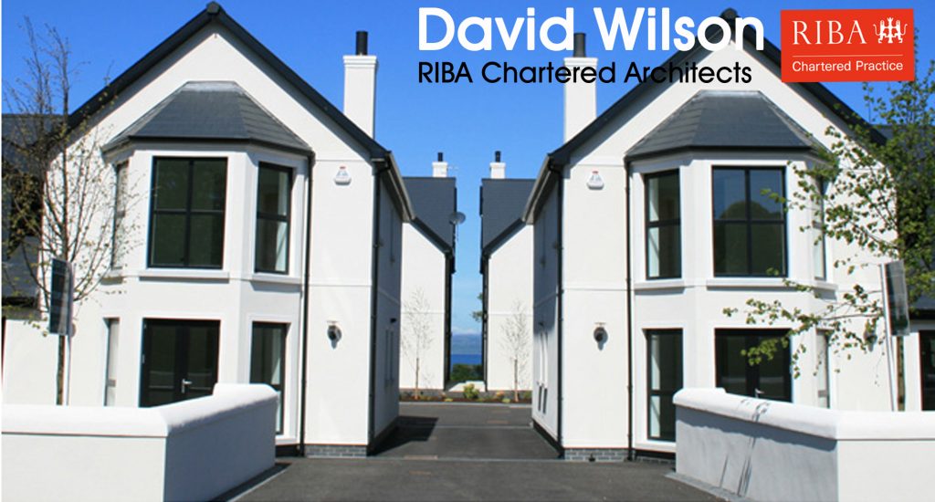
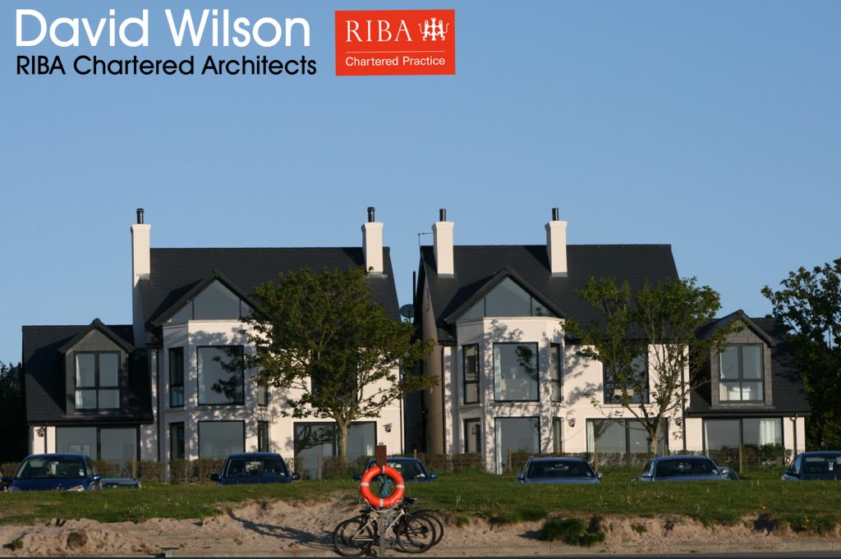
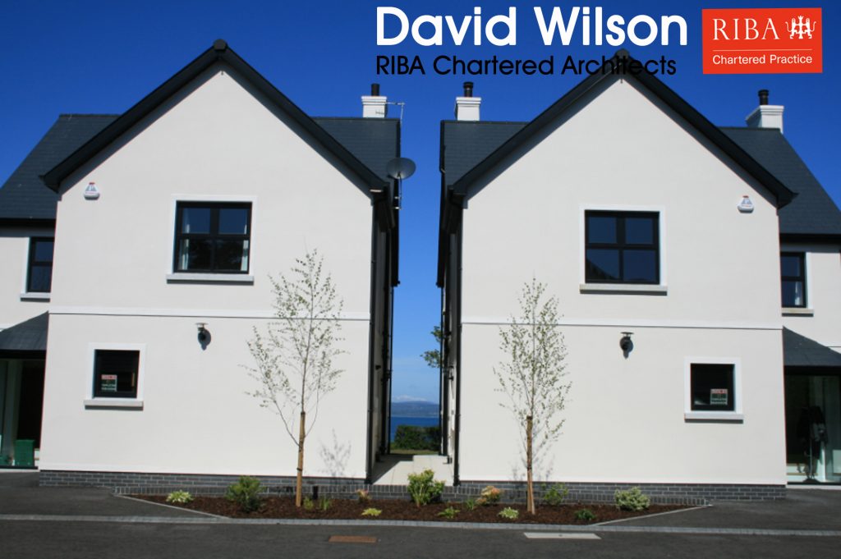
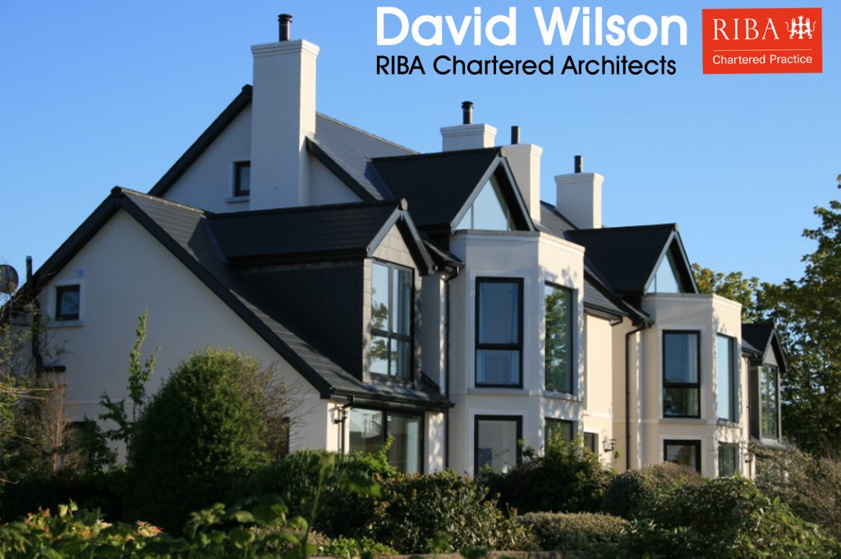
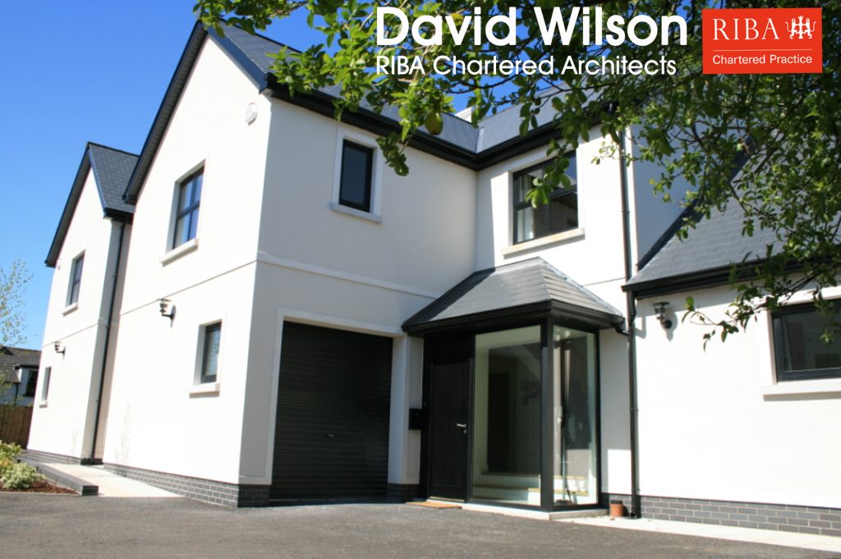
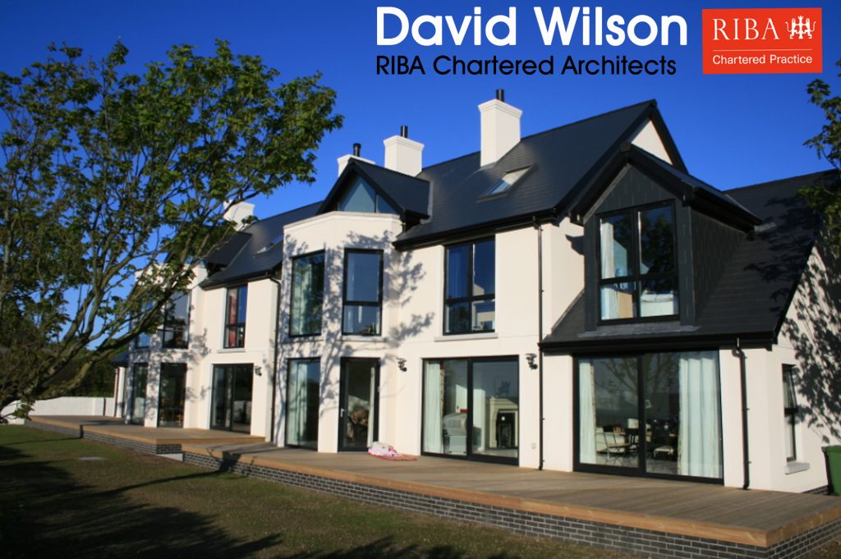
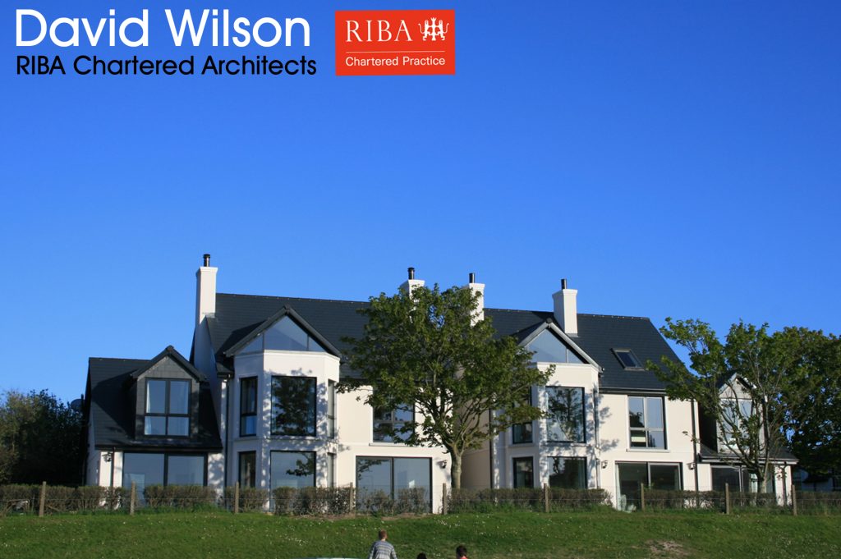
2006 – 2010. THE CENTRE HOUSE OF THREE NEW BUILDS ON BALLYHOLME ESPLANADE
The demolition of the existing
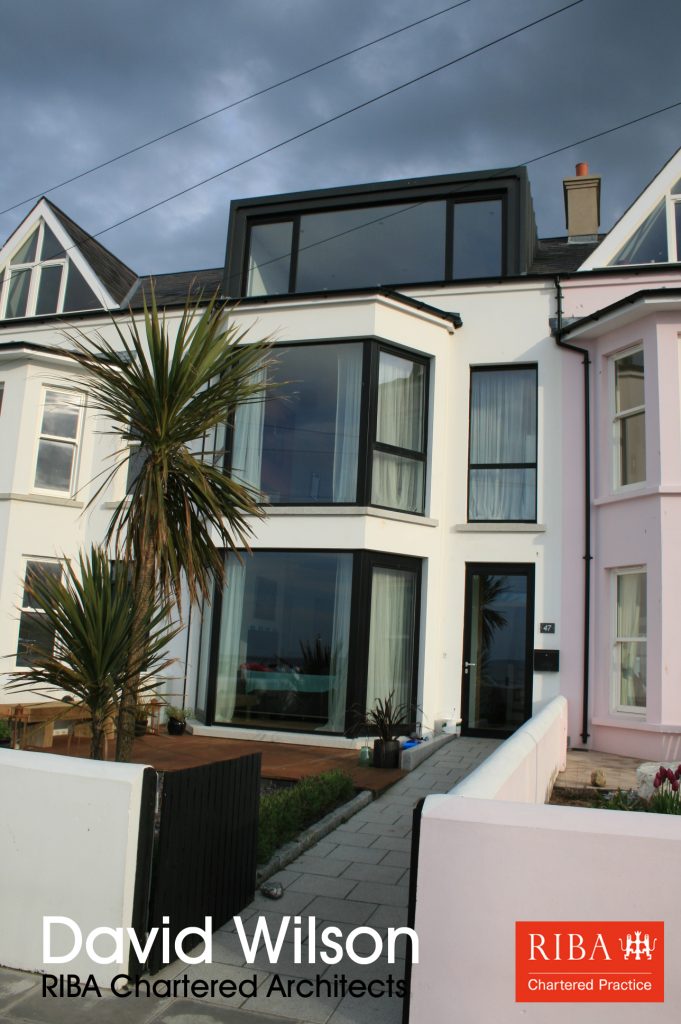
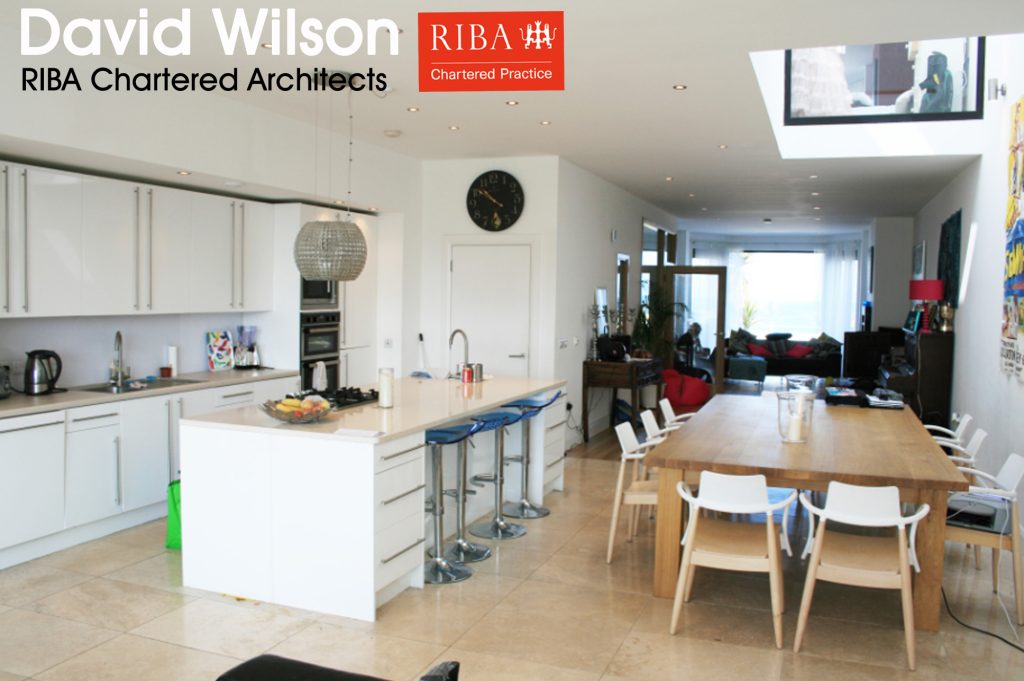
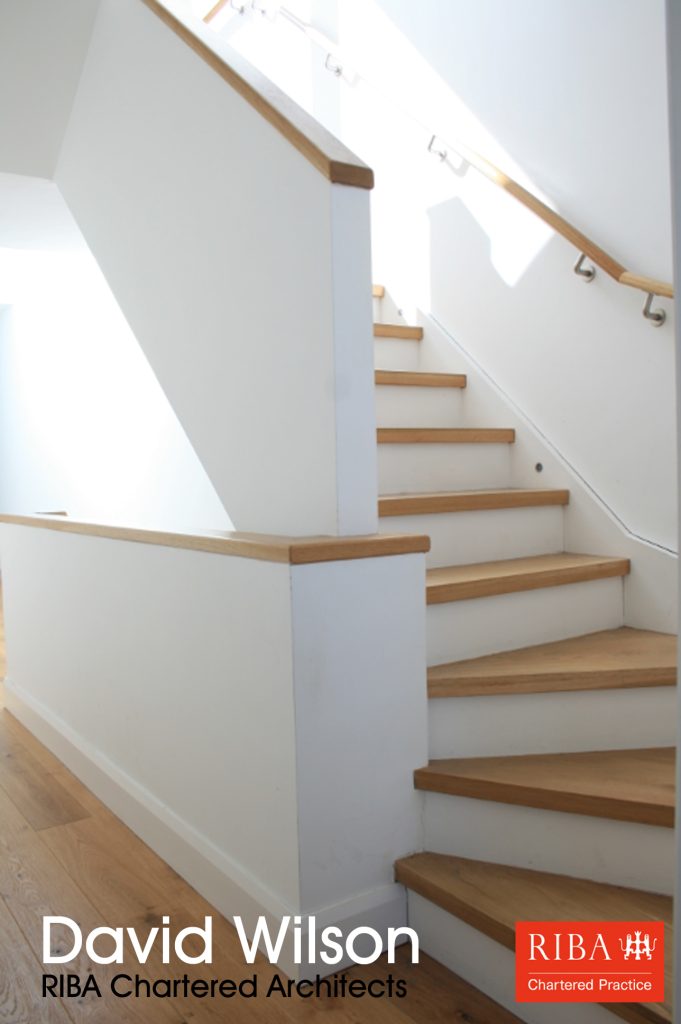
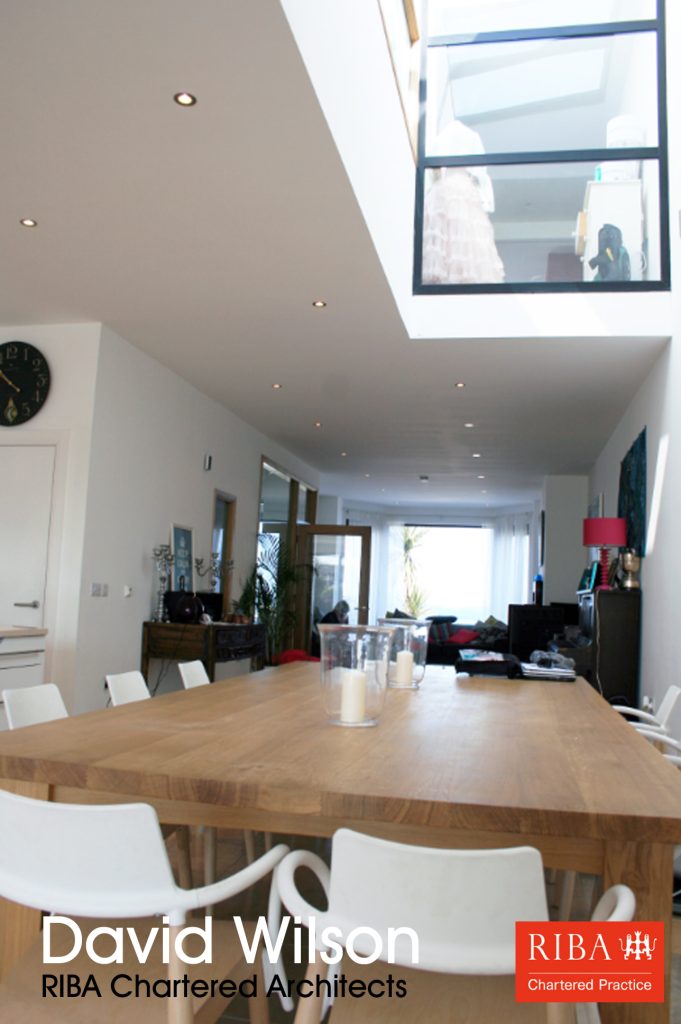
2009. REFURB AND EXTENSION OF A PREVIOUS NEW BUILD
