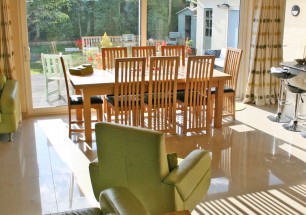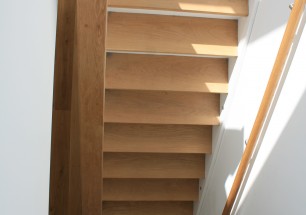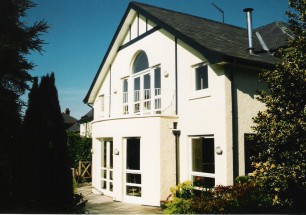
RURAL DWELLING NEARING COMPLETION: www.davidwilson-architect.com

Secured planning permission for two storey Rural Dwelling, upgrading from limited permission for small cottage dwelling on a farm. Starting with Planning and Building Control Approval , the client negotiated with his builder and I inspected construction to practical completion to check that property was constructed in accordance with the Approvals as part of the requirements of the mortgage provider. Secured [.....]
HOUSE EXTENSION, BANGOR: www.davidwilson-architect.com

Extension to existing detached bungalow to incorporate garden living room and dining area off existing kitchen. Roof supported off hidden steel to achieve simple clean lined ceiling extending to full height gable glazing and continued as external soffit. Extension to existing detached bungalow to incorporate garden living room and dining area off existing kitchen. Roof supported off hidden steel to achieve [.....]
EXTENSION, VICTORIAN COASTAL SEMI, BALLYHOLME: www.davidwilson-architect.com

Nearing Practical Completion. Floor finishes, skirting, some second fix plumbing then decoration by client. Concept development for rear kitchen, dining and living room to side and rear of existing Victorian Semi. The black clad version in corrugated steel sheet would have been interesting and will be developed in future projects. The as built version is in more conventional rendered cavity construction [.....]


