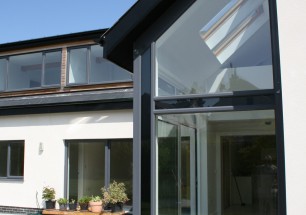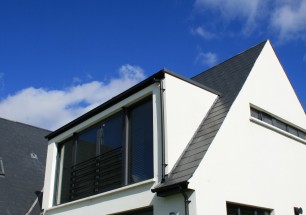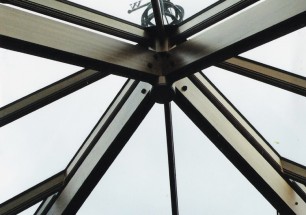
CIRCULAR HOUSE, Co KILDARE : www.davidwilson-architect.com
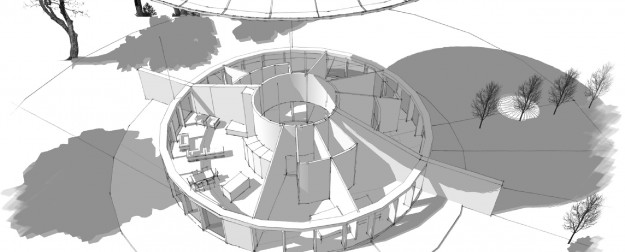
Concept development for circular house in a rural setting. The inner radius is based on door and bathroom sizes which sets the radius for the hall. The circular house is a set of radiating components. The roof is supported off radiating roof beams with the radiating theme carried through with the standing seam segments of the zinc roof terminating in a central glazed apex, like the spokes of a wheel. Concept [.....]
HOUSE EXTENSION, NEWCASTLE, Co DOWN: www.davidwilson-architect.com
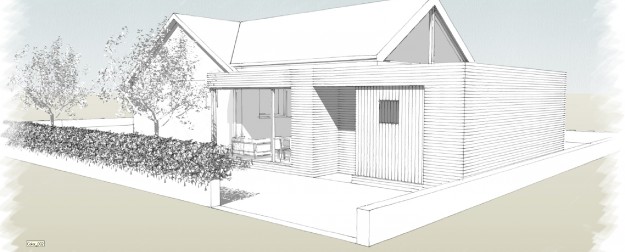
Extension to the rear and side of an existing bungalow providing new kitchen,dining and living areas with links to garden. The open plan areas are below the full height of the pitched roof which terminates in a triangular glazed gable introducing clerestory light. The flat roof room to the rear provides entrance porch, utility and shower rooms and storage. Extension to the rear and side of an existing [.....]
SOLICITORS OFFICE, BANGOR : www.davidwilson-architect.com
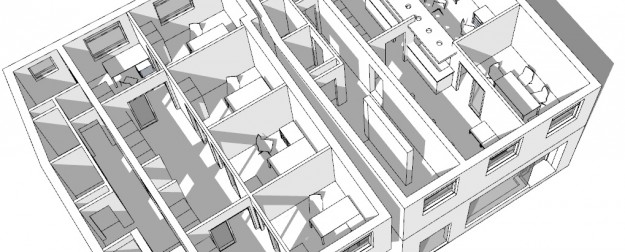
Complete refit of first and second floor offices Main Street Bangor. Concept development including various extension possibilities, outwards to the rear and upwards on the roof. Additional space is required for expansion but also for decanting operations to allow business to continue during the works. Complete refit of first and second floor offices Main Street Bangor. Concept development including [.....]
