Design-Led RIBA Chartered Architects Creating Sustainable & Contextual Contemporary Architecture

Welcome to our online portfolio. We are a small passionate architects practice based in Bangor Co. Down, priding itself in giving a personal service aimed at providing a fresh and innovative approach to the design of buildings and their interiors
CONVERTING A CONCRETE GUN EMPLACEMENT: www.davidwilson-architect.com
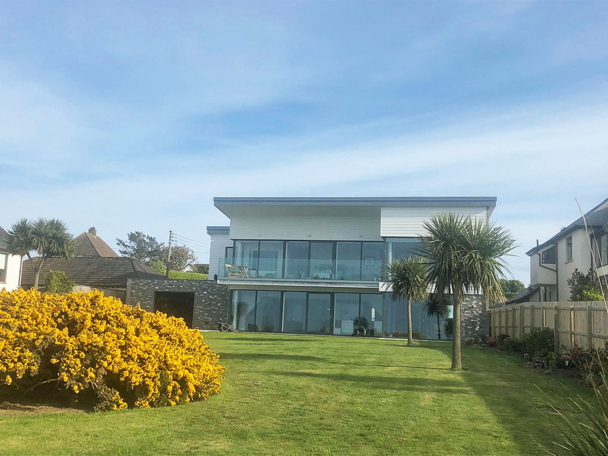
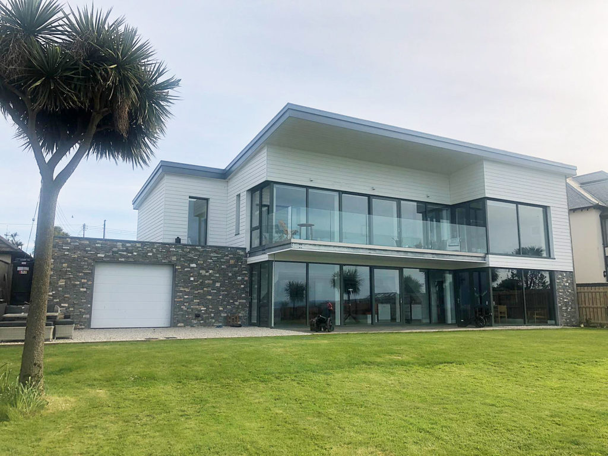


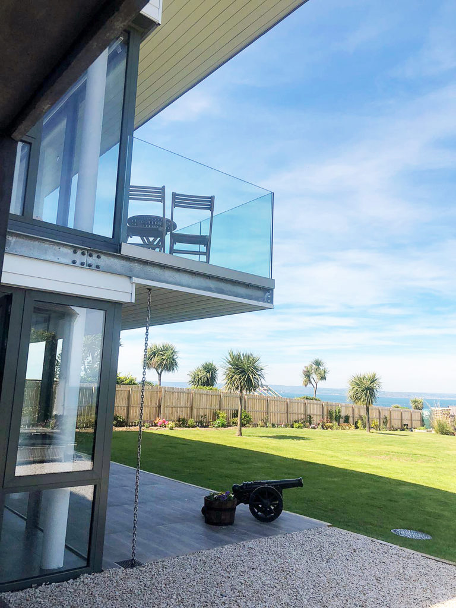
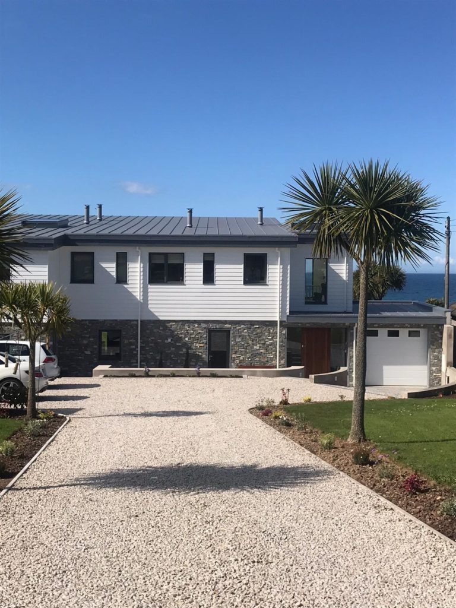
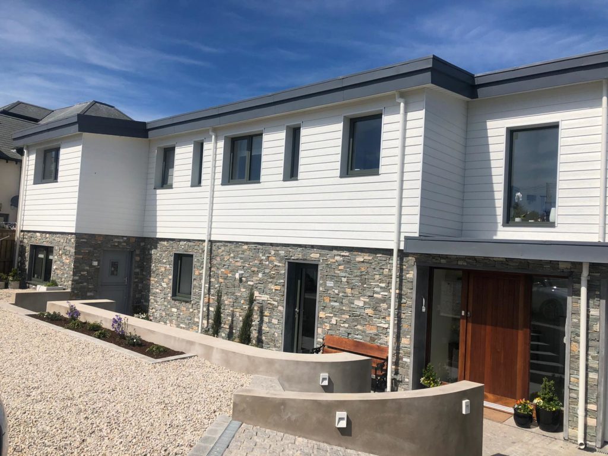
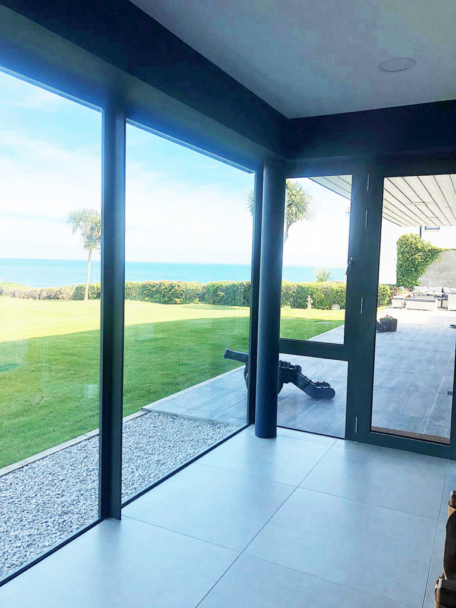

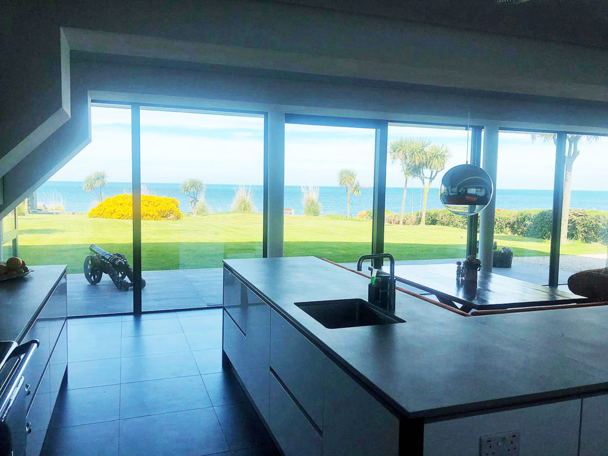
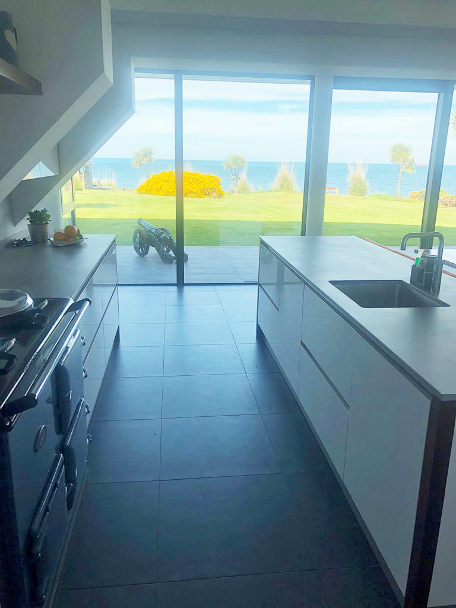
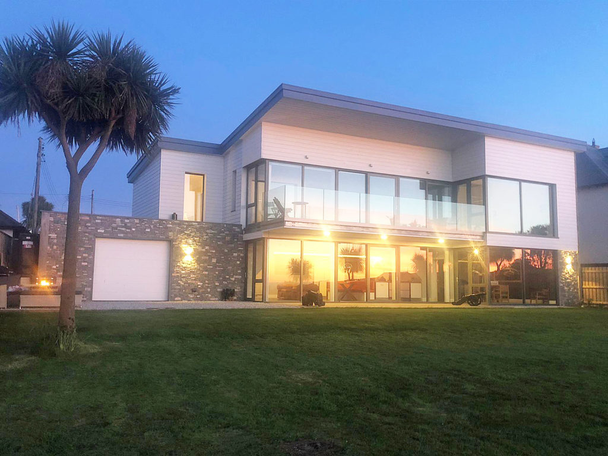
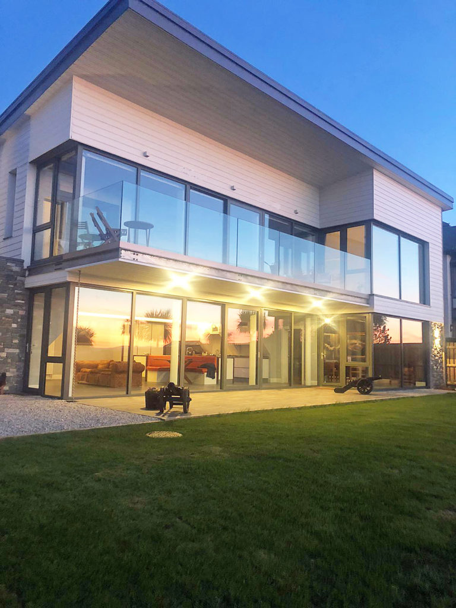
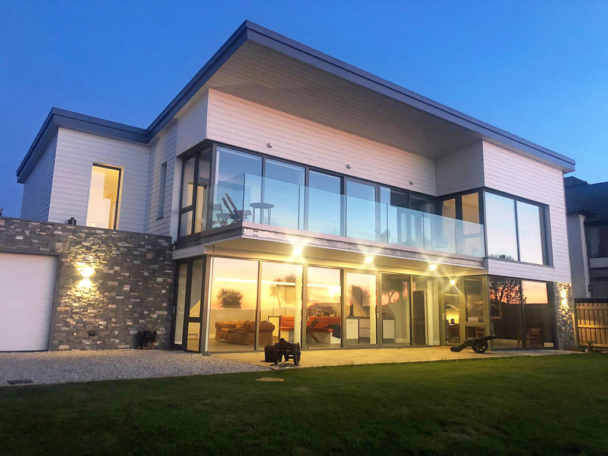

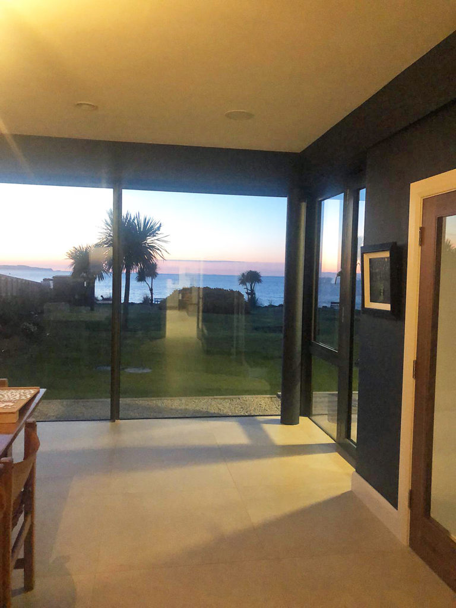
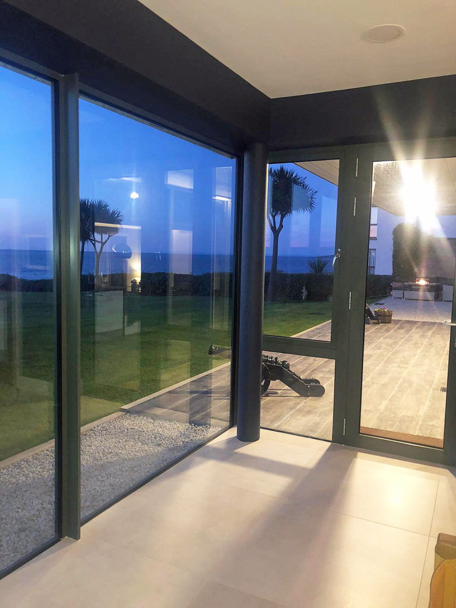
Coastal Elevation looking onto Copeland sound and the North Channel. Cantilevered Balcony Cedral and stone cladding with glass curtain walling.
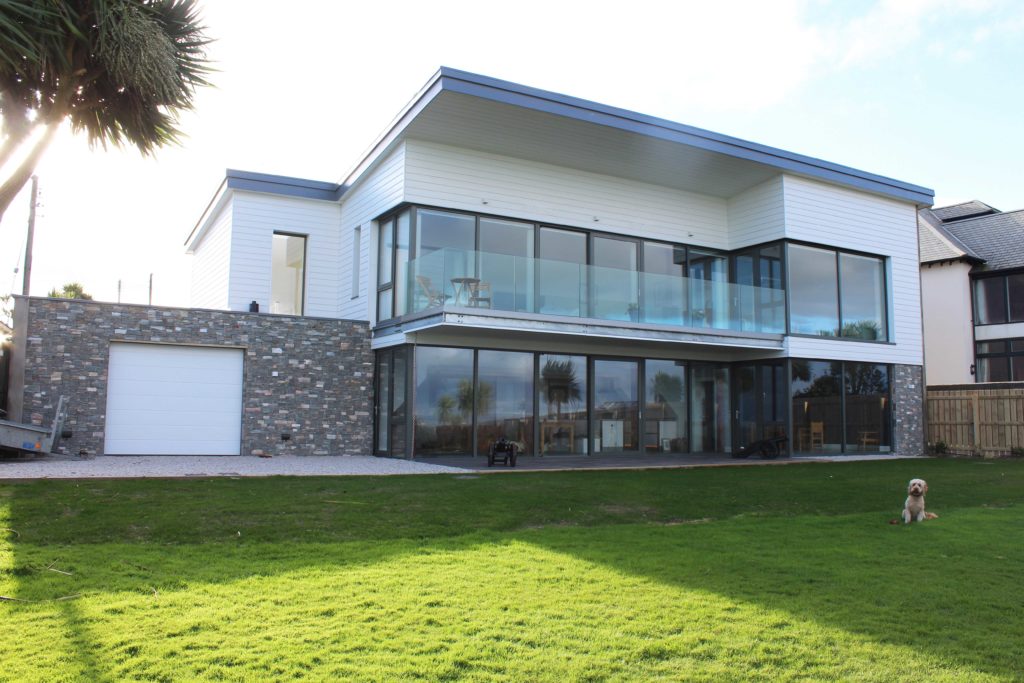
Drive down to entrance elevation, curved ramp down to car port on RHS
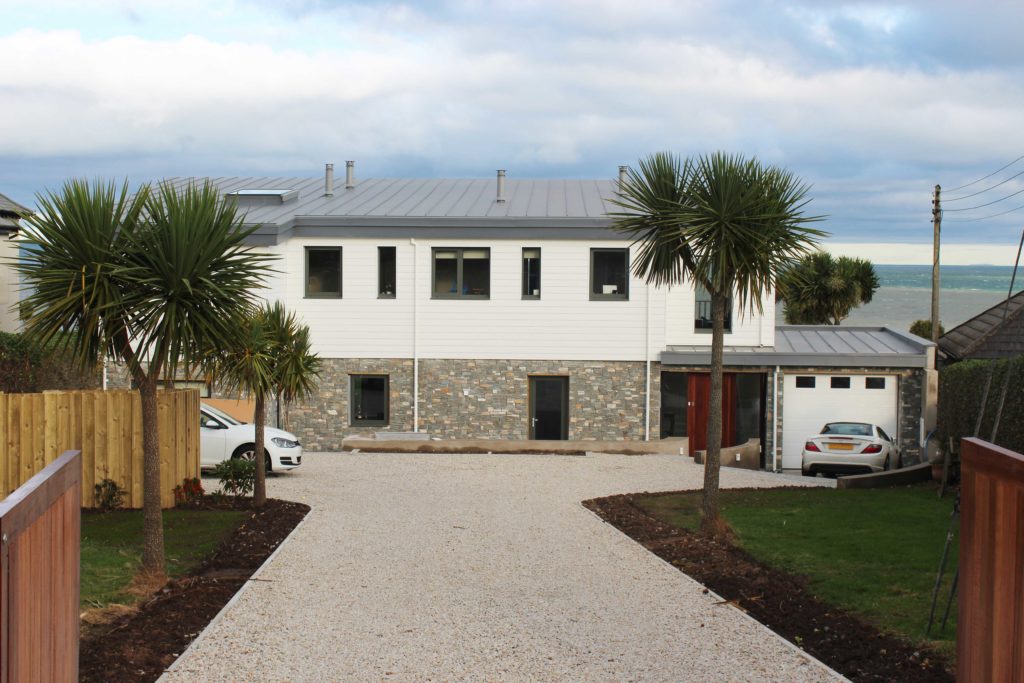
New drive off private coastal lane
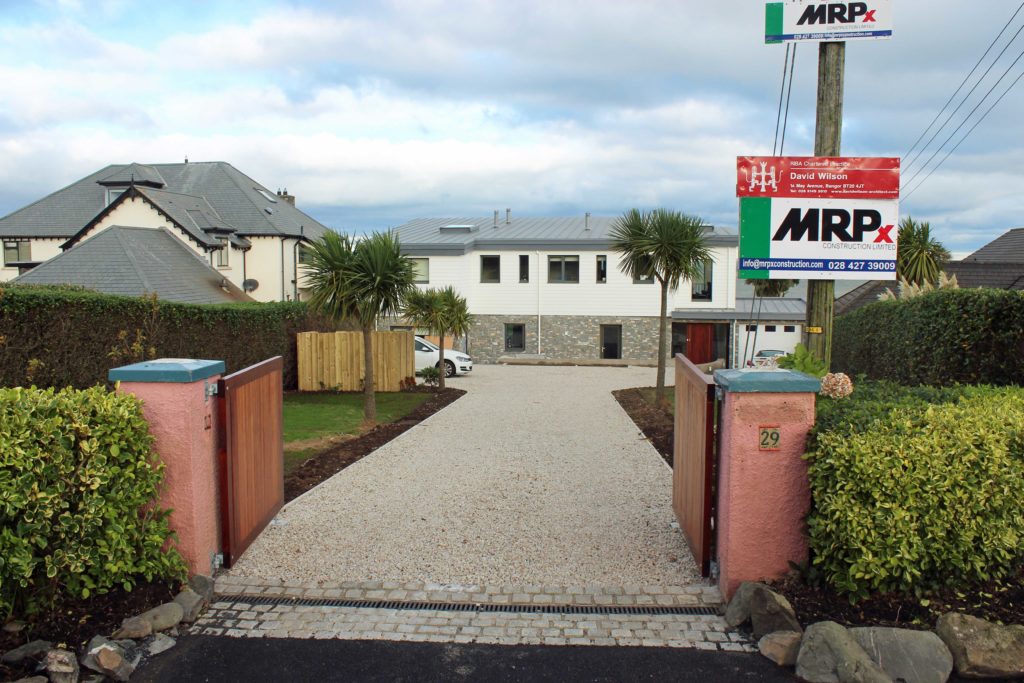
Curved ramp down to Car Port
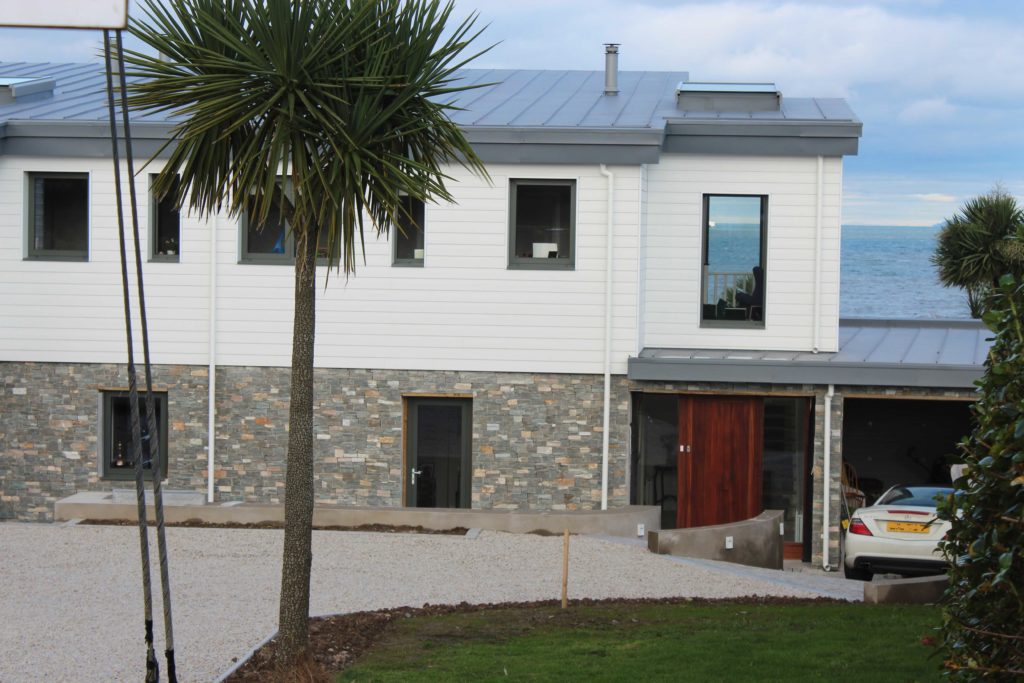
Coast Elevation of Sketchup Model
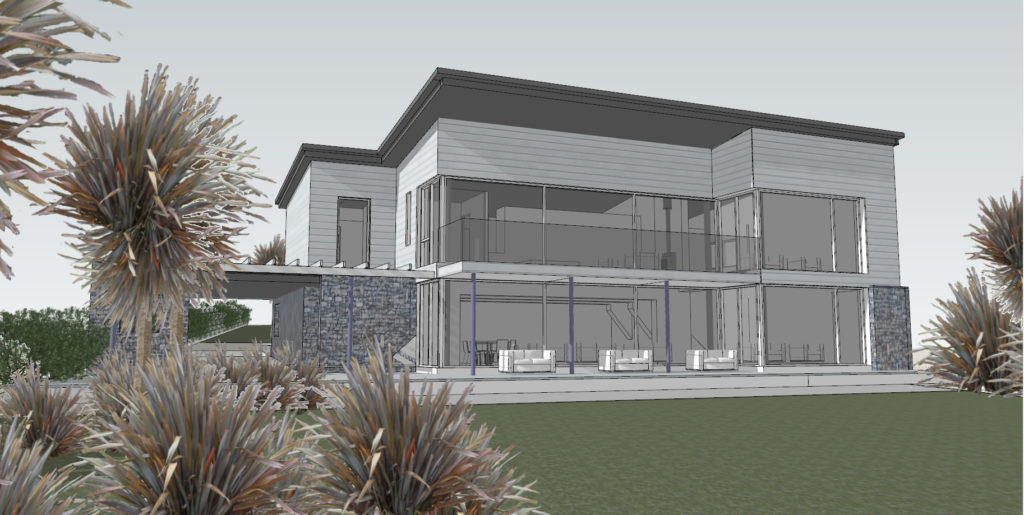
Sketchup Model of Entrance Elevation
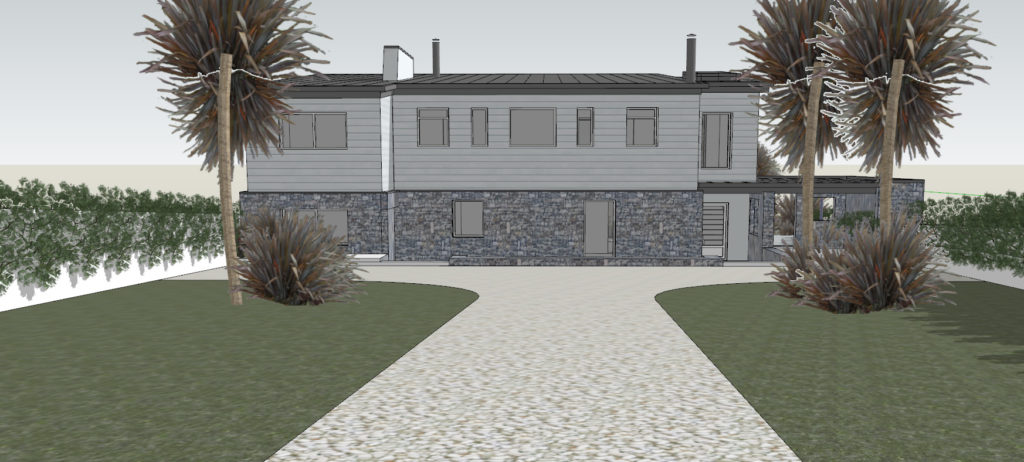
Coast Elevation of original 1960’s conversion. The original gun room is on the ground floor, first floor, stairwell and single storey side extension were later additions.
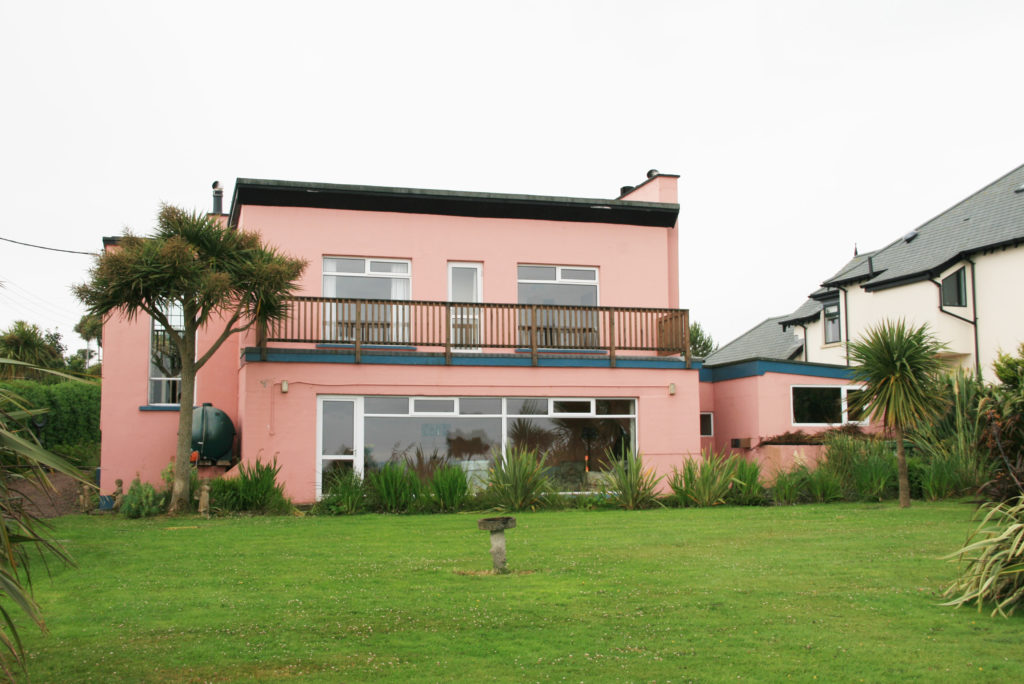
Original Entrance Elevation, a pink house
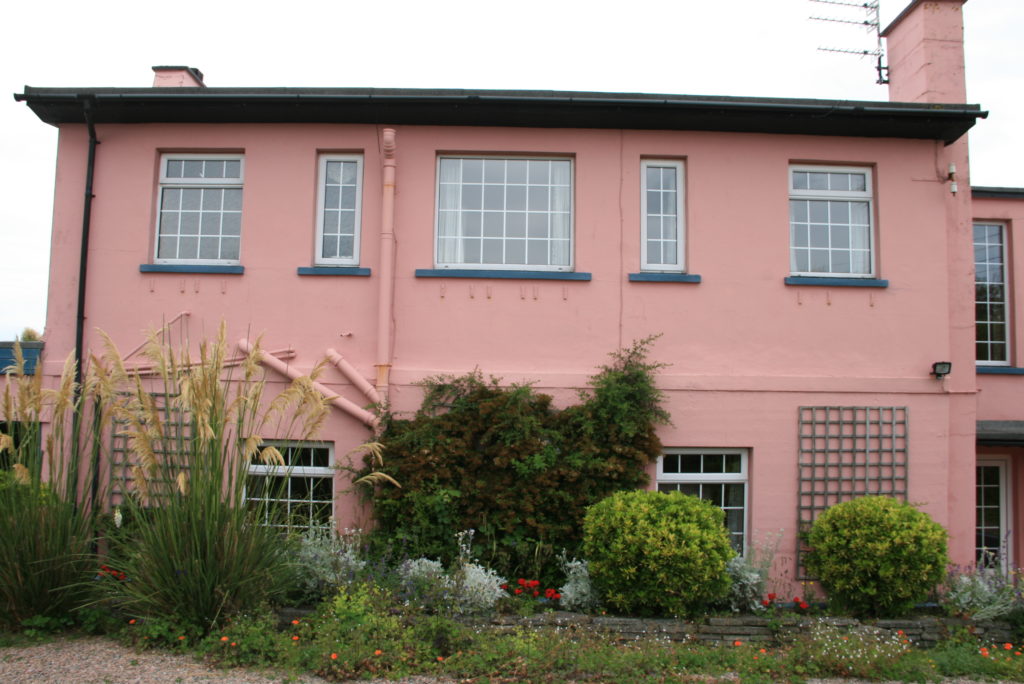
Demolitions underway
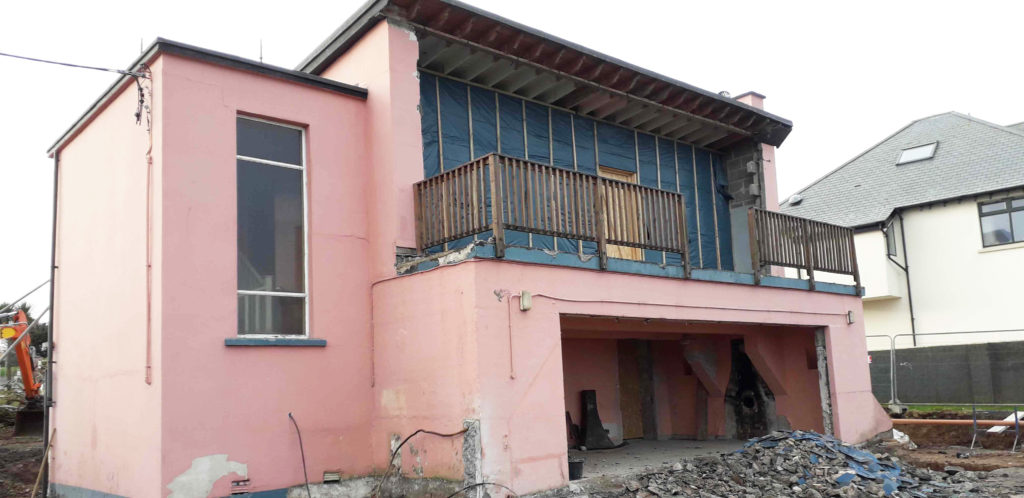
Steel frame added to coastal side, roof extended upward, galvanised steel for cantilevered balcony

Taking shape, before cladding and windows
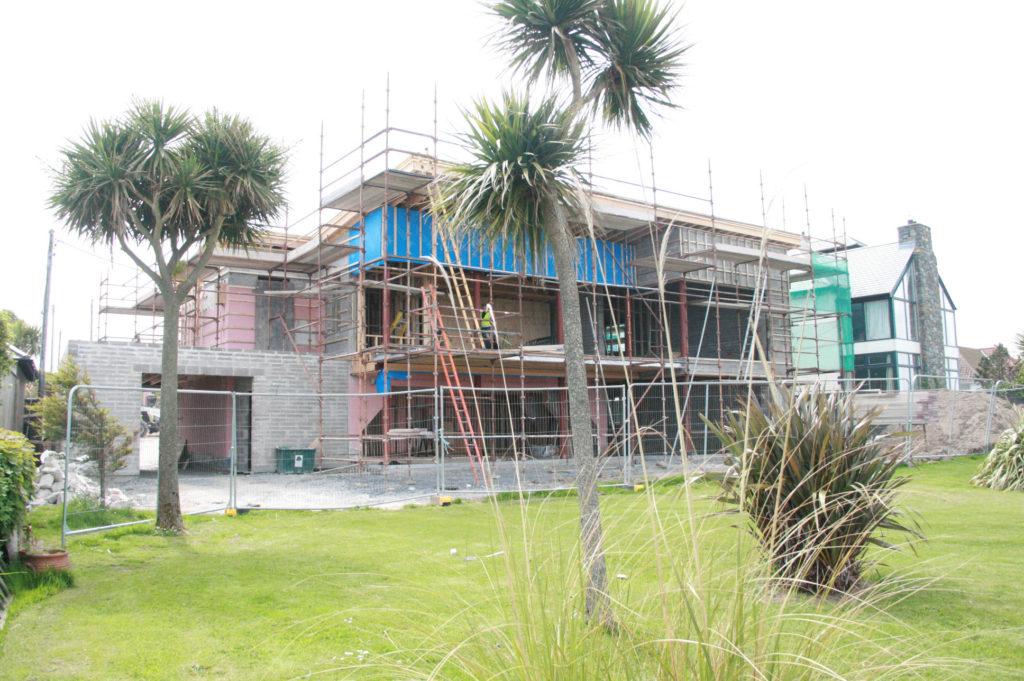
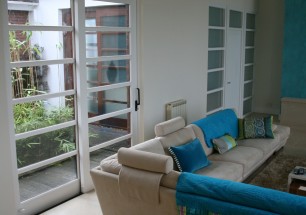
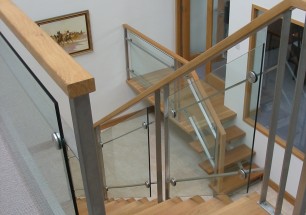
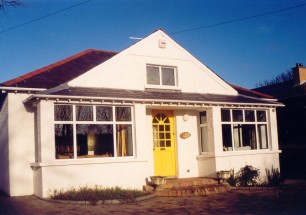
Leave a Reply