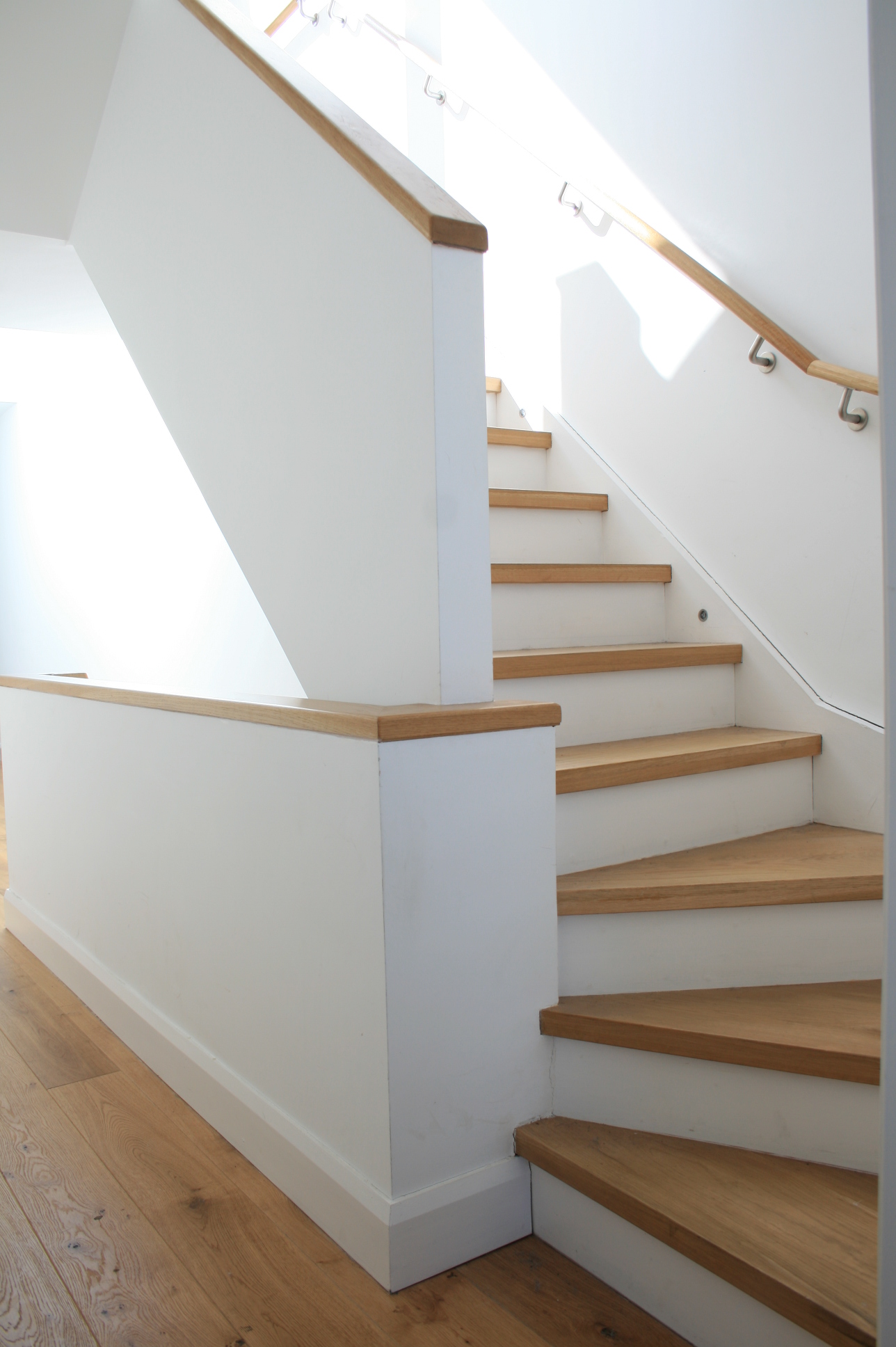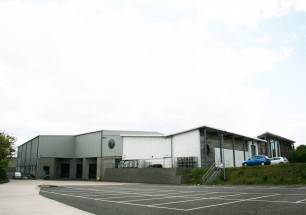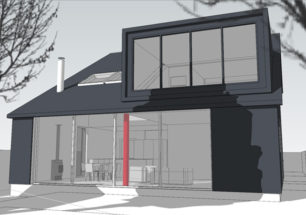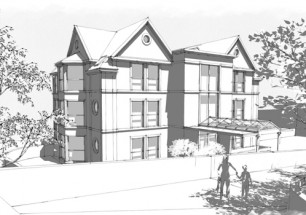
Coastal Terrace – www.davidwilson-architect.com

A group of three sea fronting Victorian Terraced Houses were demolished in an area of townscape character. The central dwelling allowed us to continue a theme that has been developed through a number of Victorian terrace refurbishments. The full depth and width of the Victorian plan form was maximised and a two storey light well incorporated where the traditional internal yard would be positioned, introducing light into the centre of a deep plan. Bay Windows and roof dormers maximise the views and internal space. One contractor was employed under three separate contracts for three clients. PVC single ply roof membranes are utilized in the roofing of the rear returns and box dormers and incorporate roof lights to introduce natural light to all floors.



Leave a Reply