
EXTENSION, VICTORIAN COASTAL SEMI, BALLYHOLME: www.davidwilson-architect.com
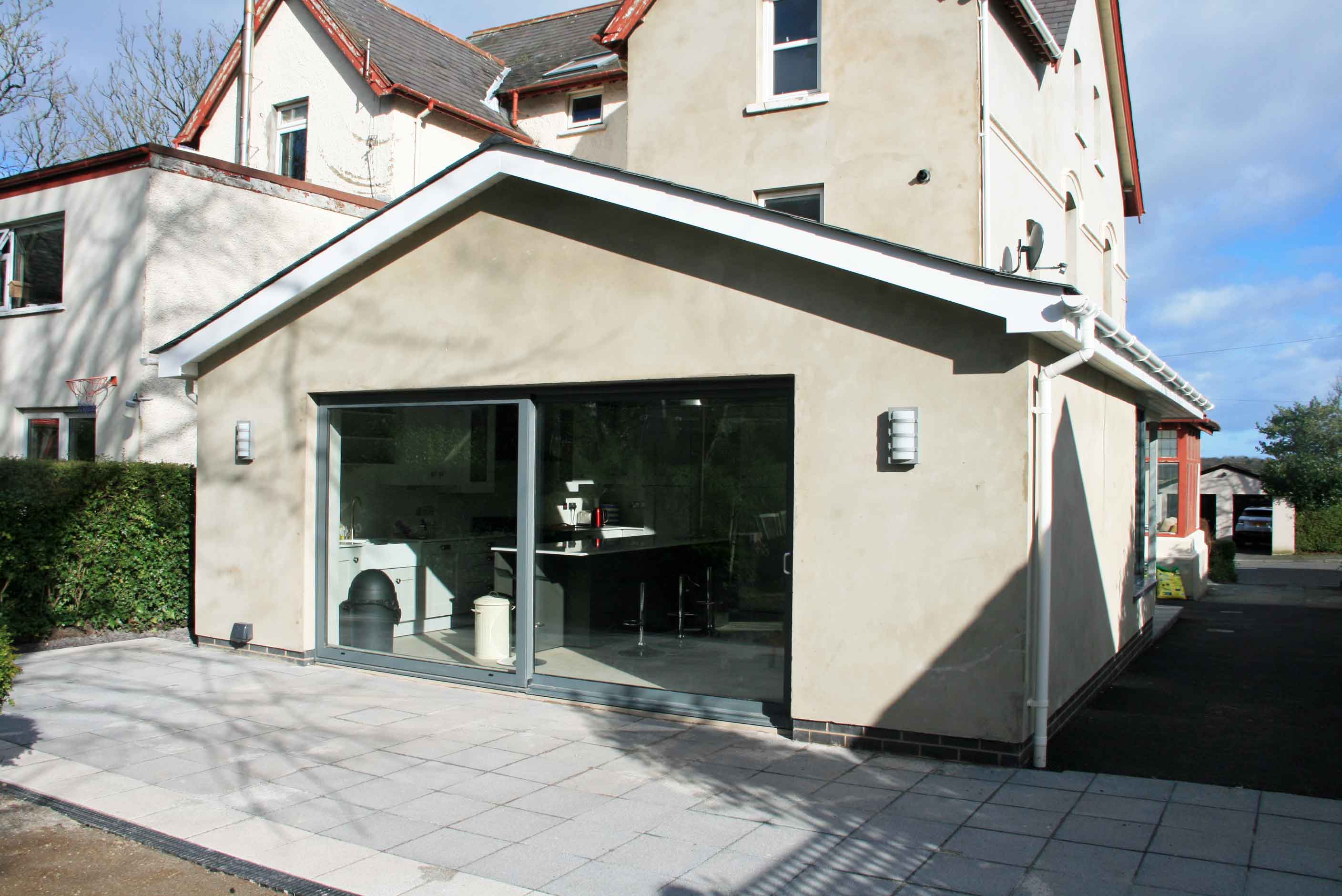
Nearing Practical Completion. Floor finishes, skirting, some second fix plumbing then decoration by client.
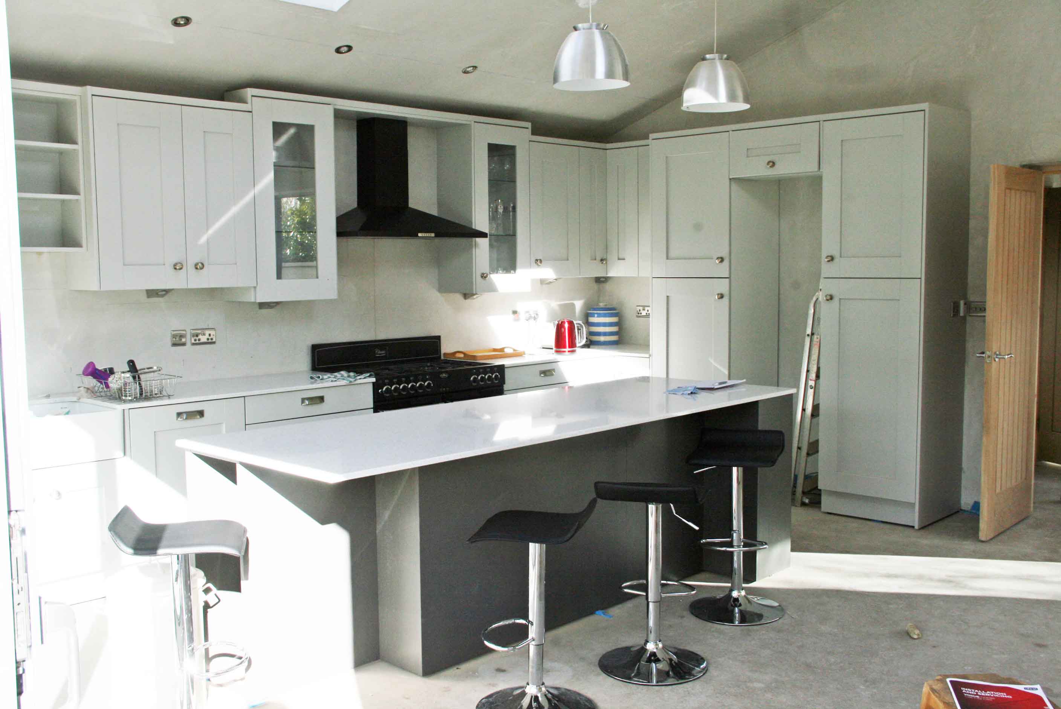
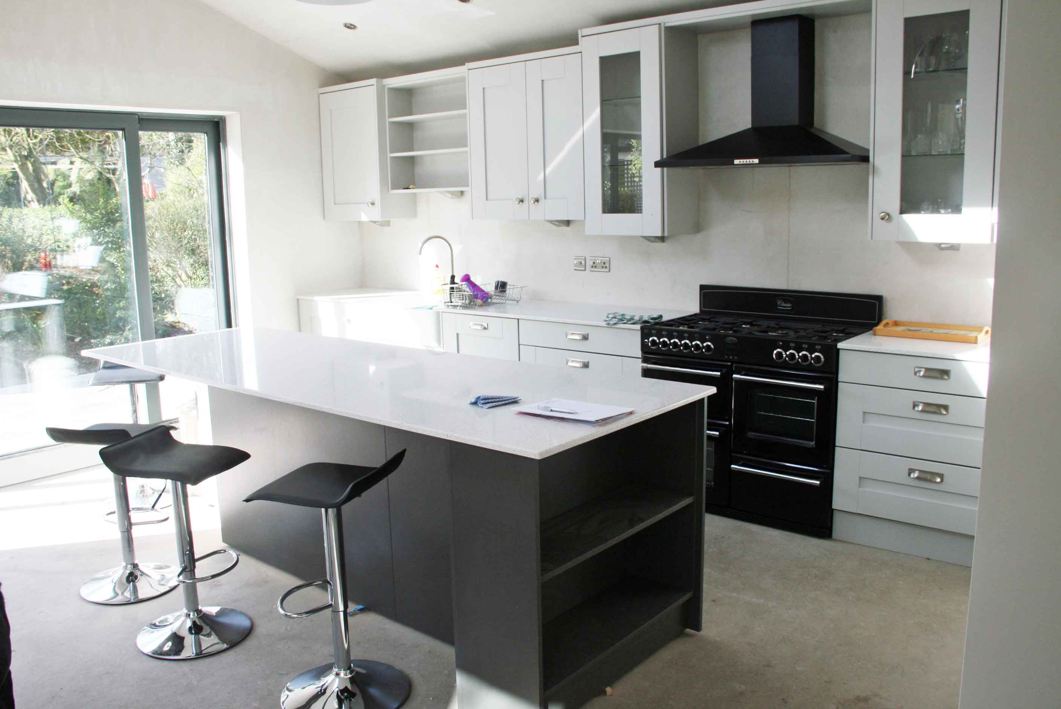
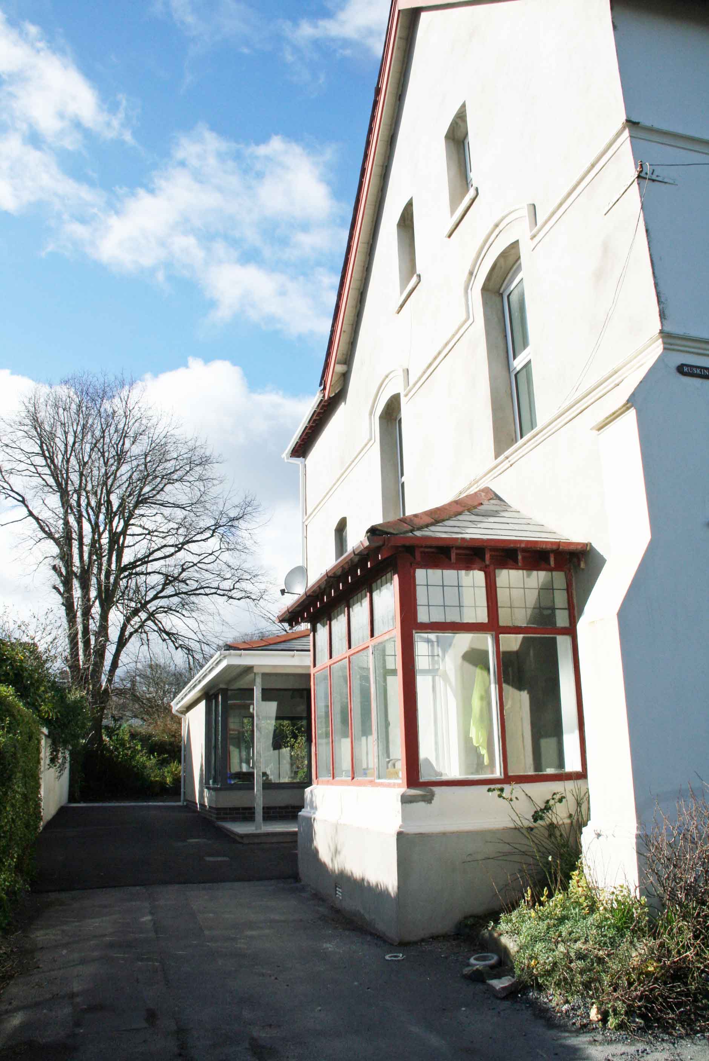
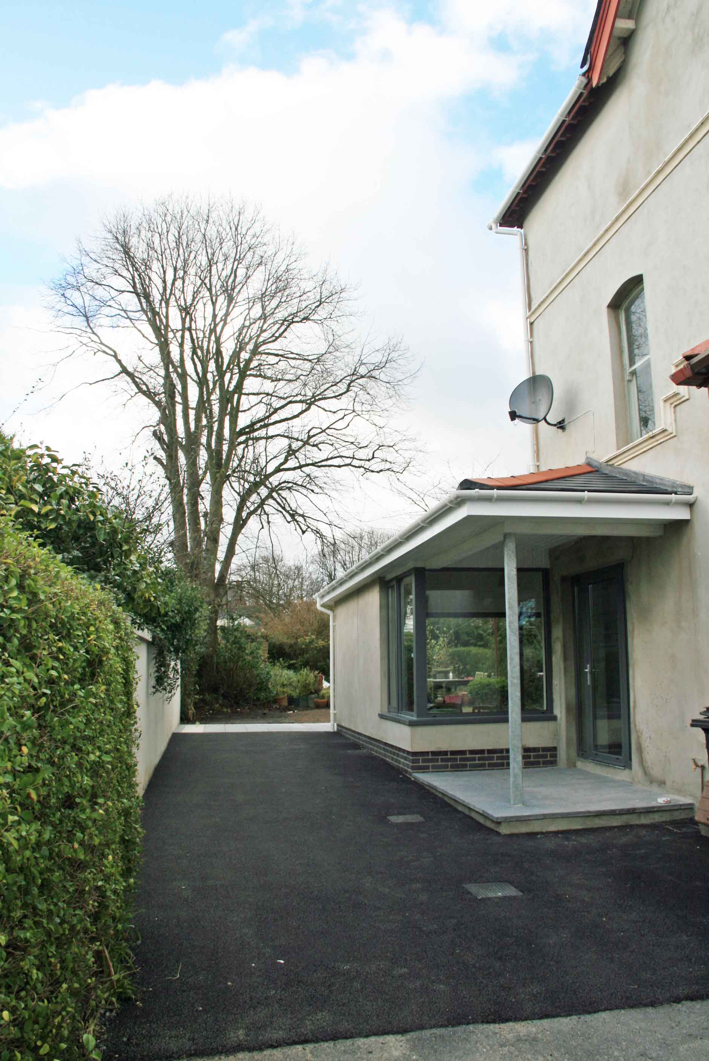
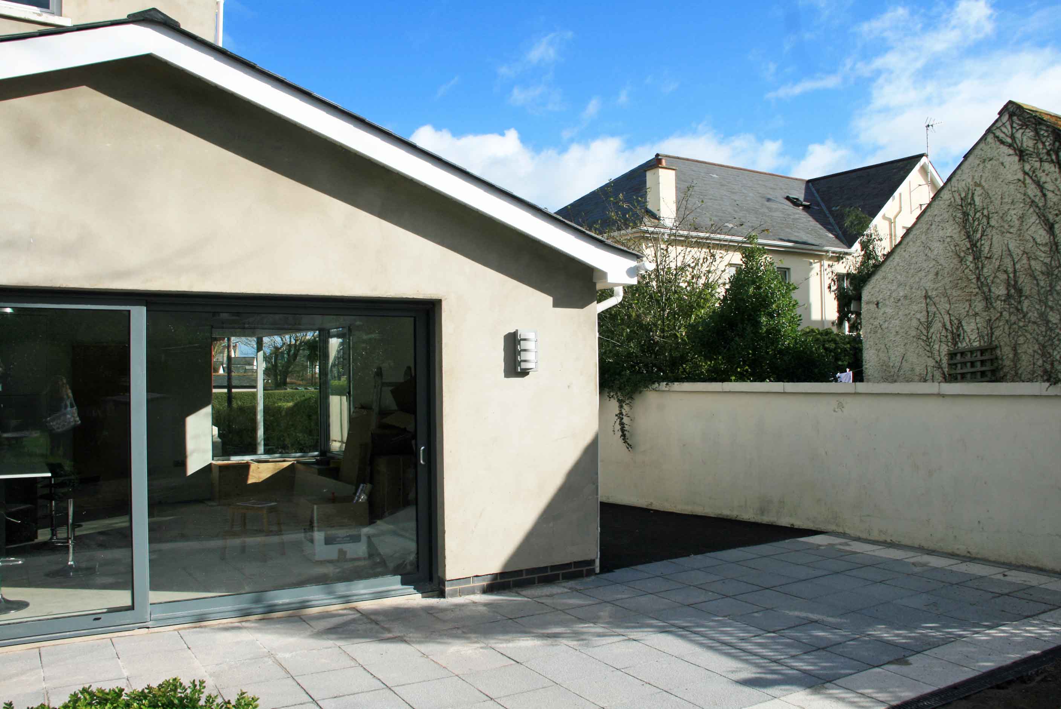
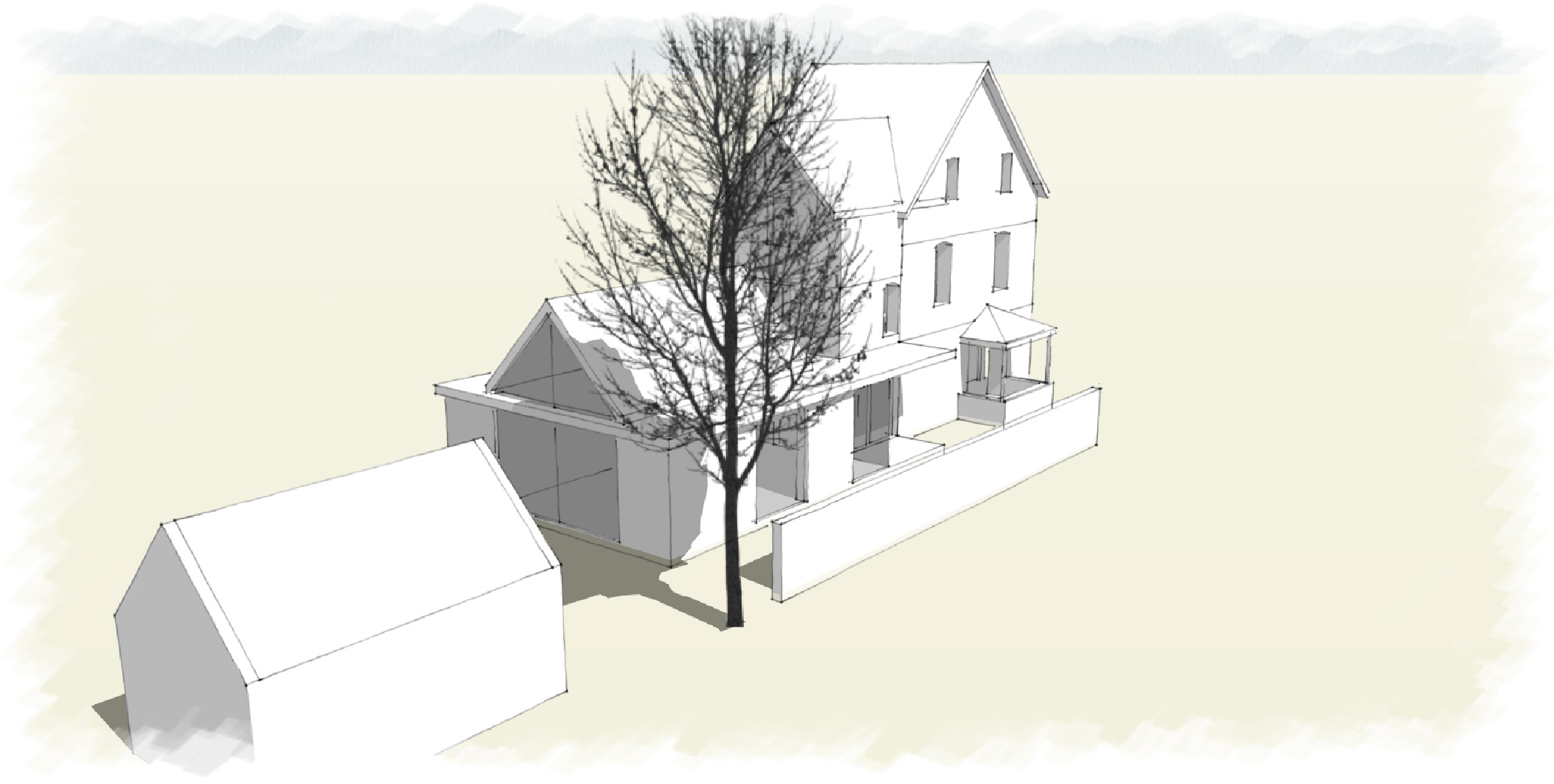
Concept development for rear kitchen, dining and living room to side and rear of existing Victorian Semi. The black clad version in corrugated steel sheet would have been interesting and will be developed in future projects. The as built version is in more conventional rendered cavity construction with slate roofs.
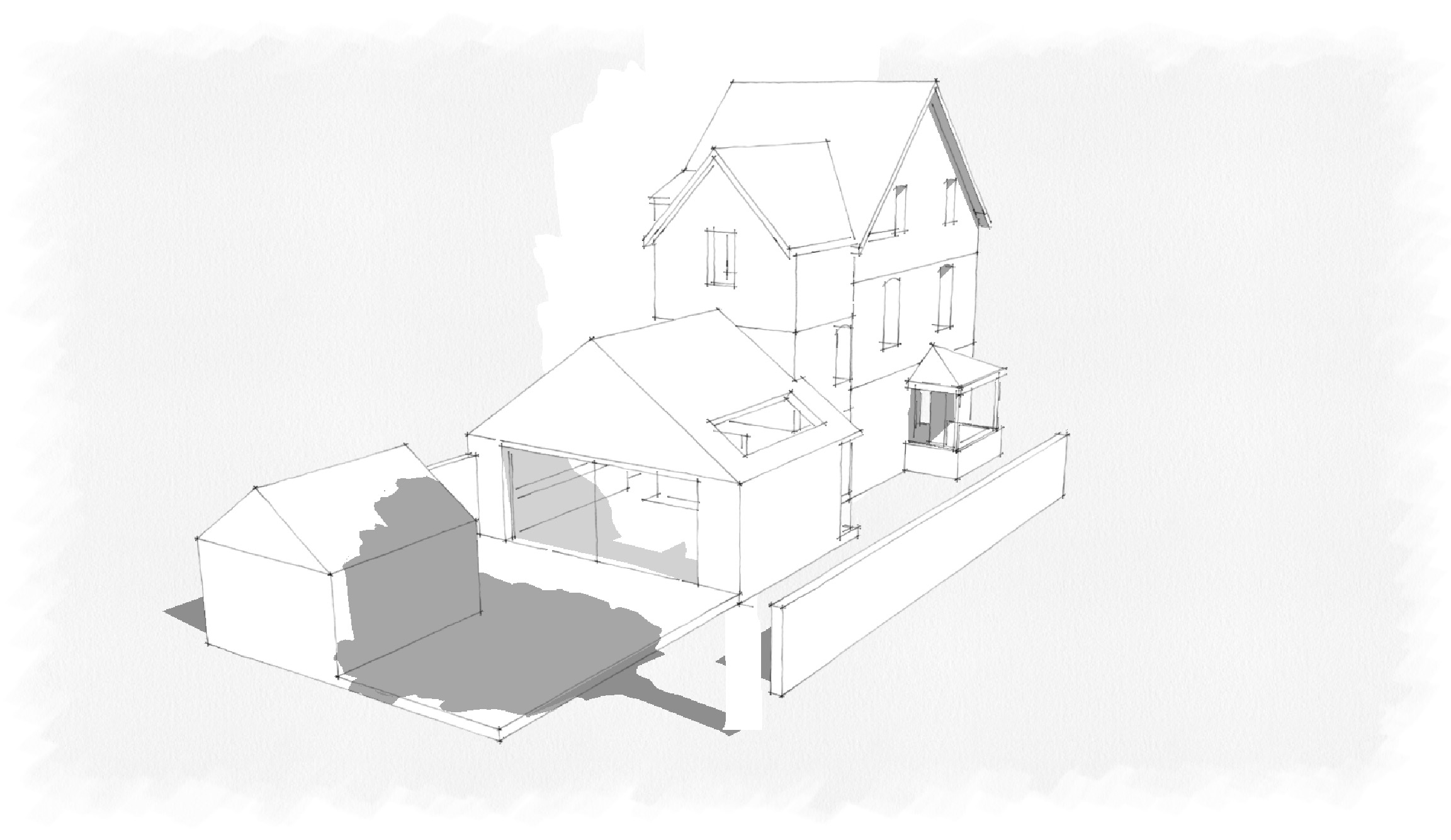
Concept development for rear kitchen, dining and living room to side and rear of existing Victorian Semi. The black clad version in corrugated steel sheet would have been interesting and will be developed in future projects. The as built version is in more conventional rendered cavity construction with slate roofs.
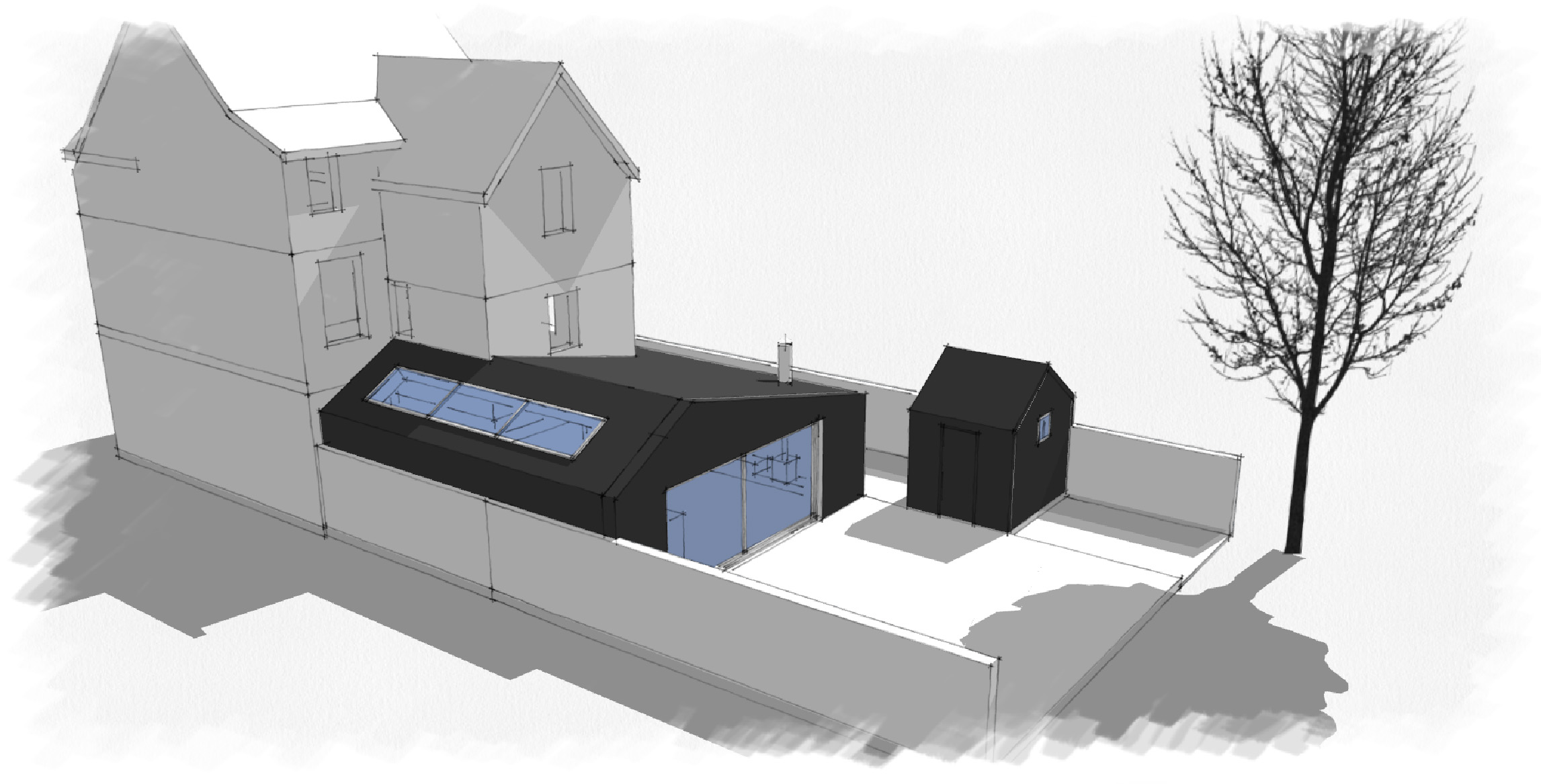
Concept development for rear kitchen, dining and living room to side and rear of existing Victorian Semi. The black clad version in corrugated steel sheet would have been interesting and will be developed in future projects. The as built version is in more conventional rendered cavity construction with slate roofs.
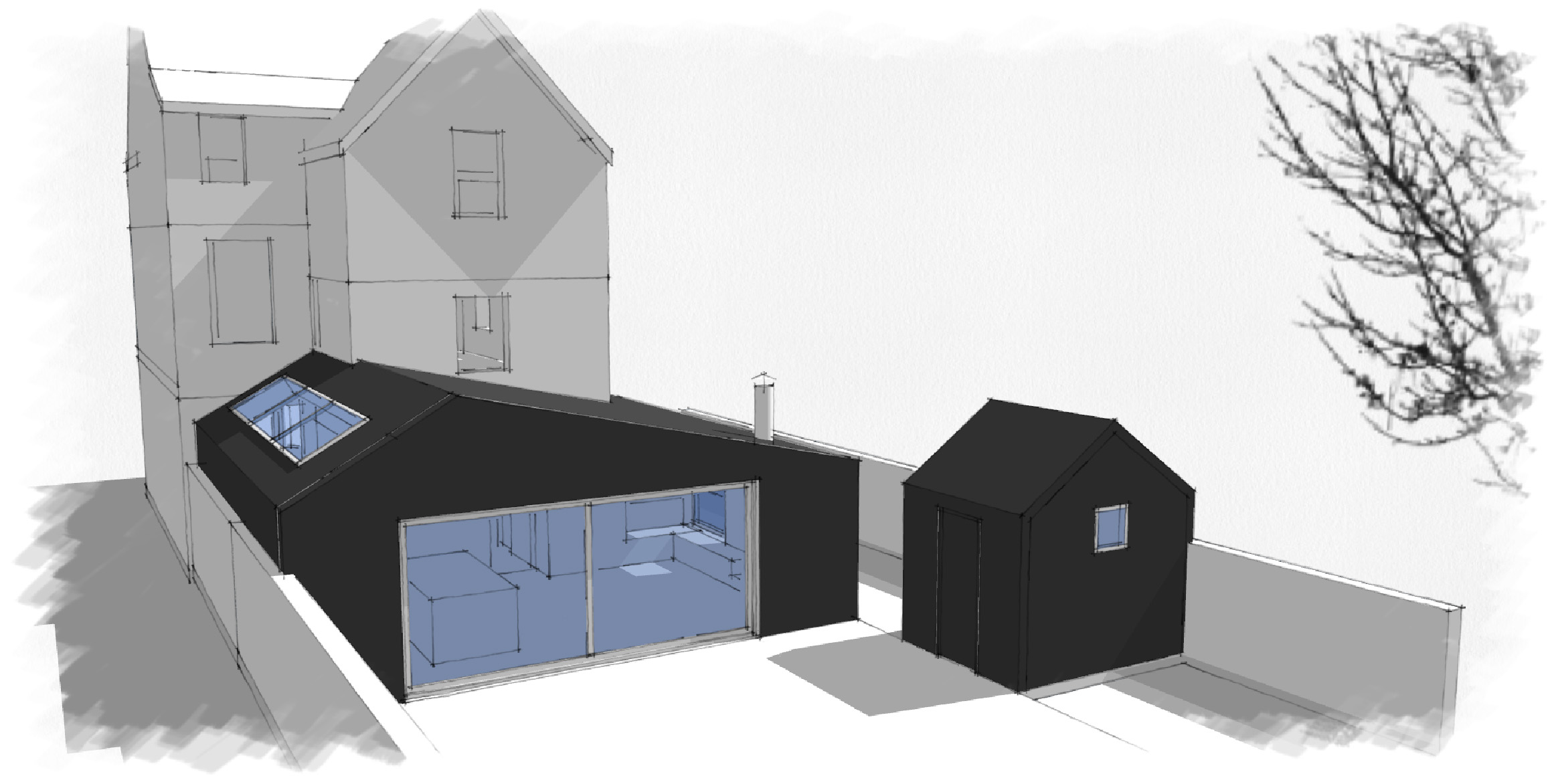
Concept development for rear kitchen, dining and living room to side and rear of existing Victorian Semi. The black clad version in corrugated steel sheet would have been interesting and will be developed in future projects. The as built version is in more conventional rendered cavity construction with slate roofs.
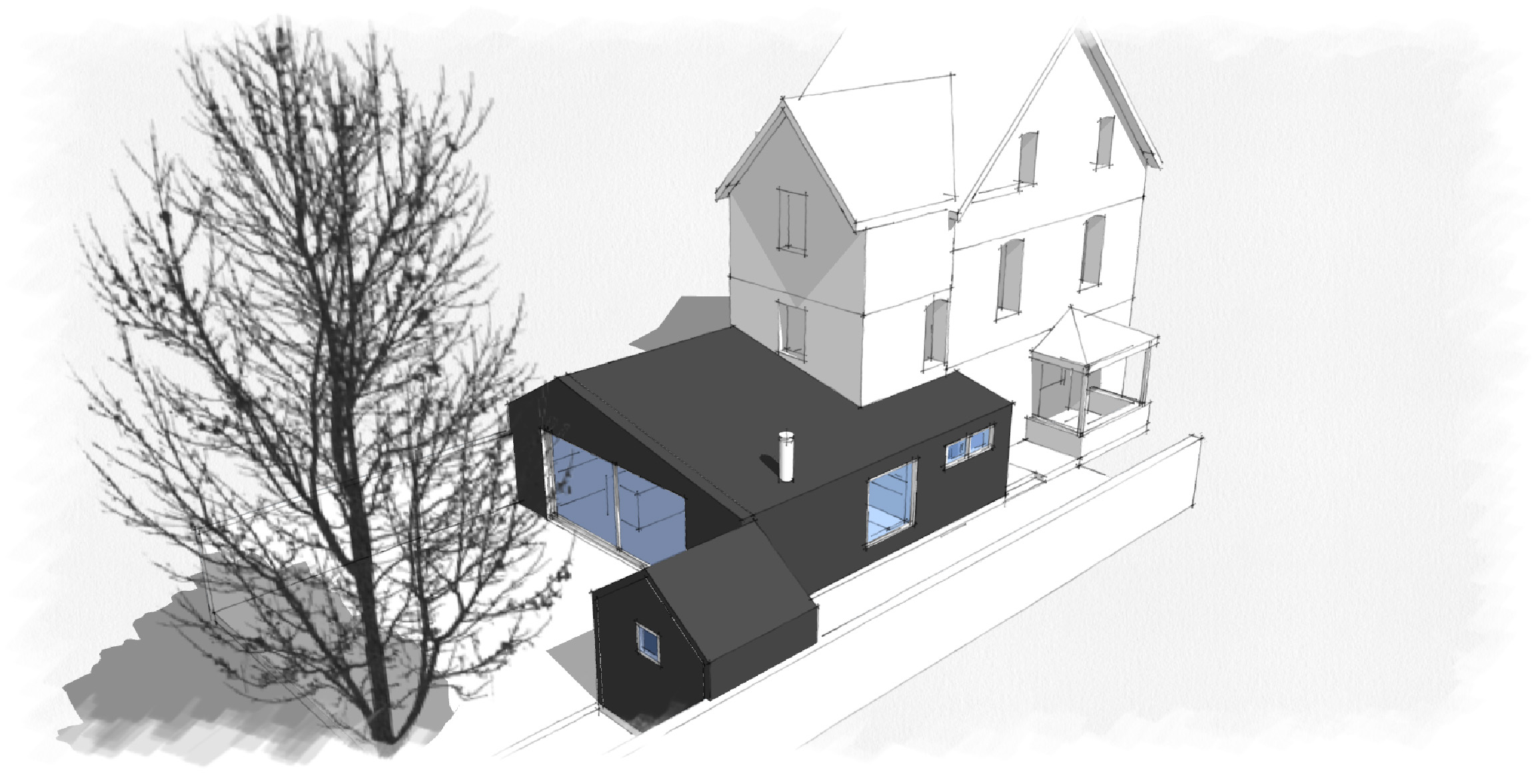
Concept development for rear kitchen, dining and living room to side and rear of existing Victorian Semi. The black clad version in corrugated steel sheet would have been interesting and will be developed in future projects. The as built version is in more conventional rendered cavity construction with slate roofs.
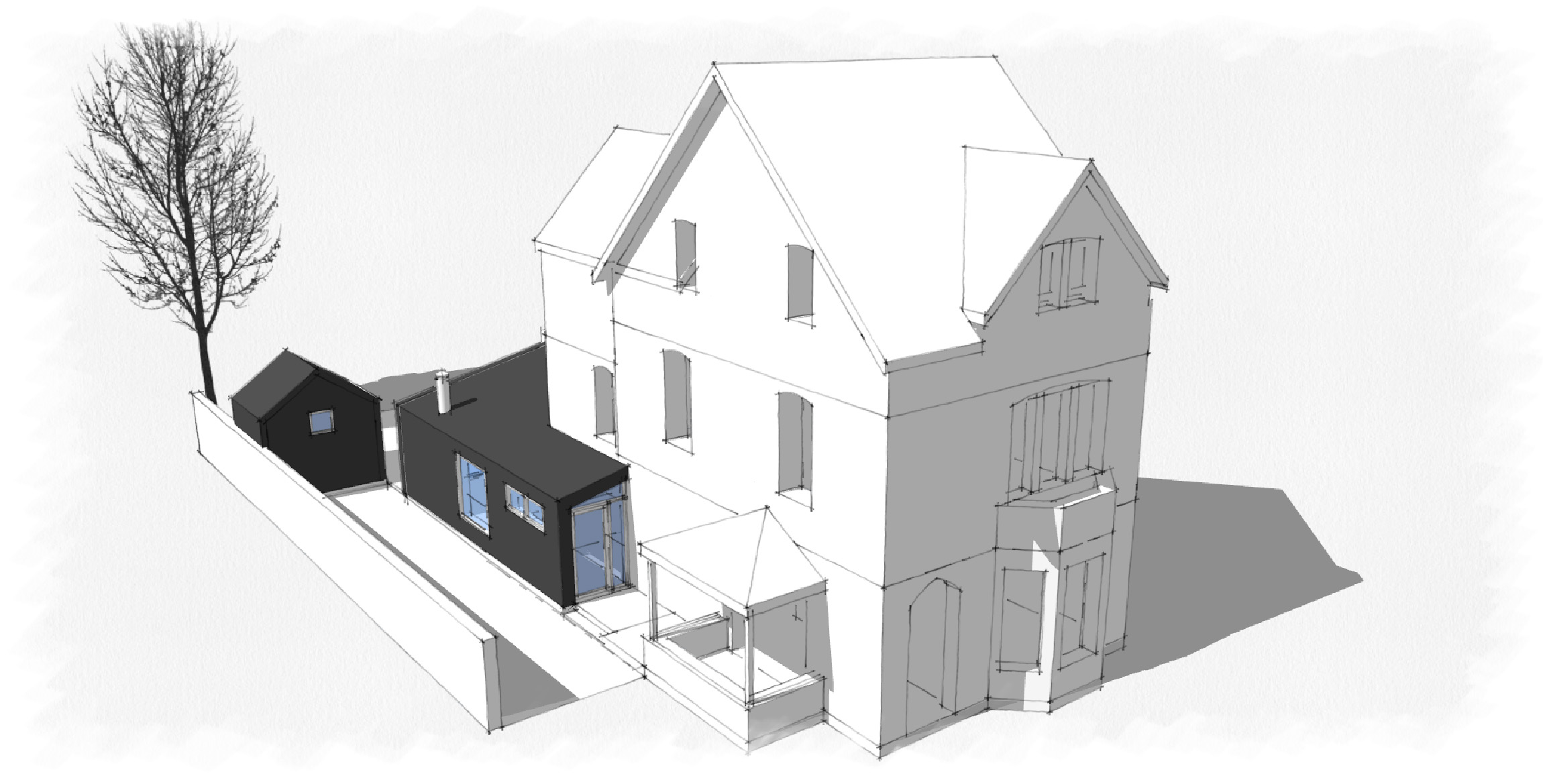
Concept development for rear kitchen, dining and living room to side and rear of existing Victorian Semi. The black clad version in corrugated steel sheet would have been interesting and will be developed in future projects. The as built version is in more conventional rendered cavity construction with slate roofs.
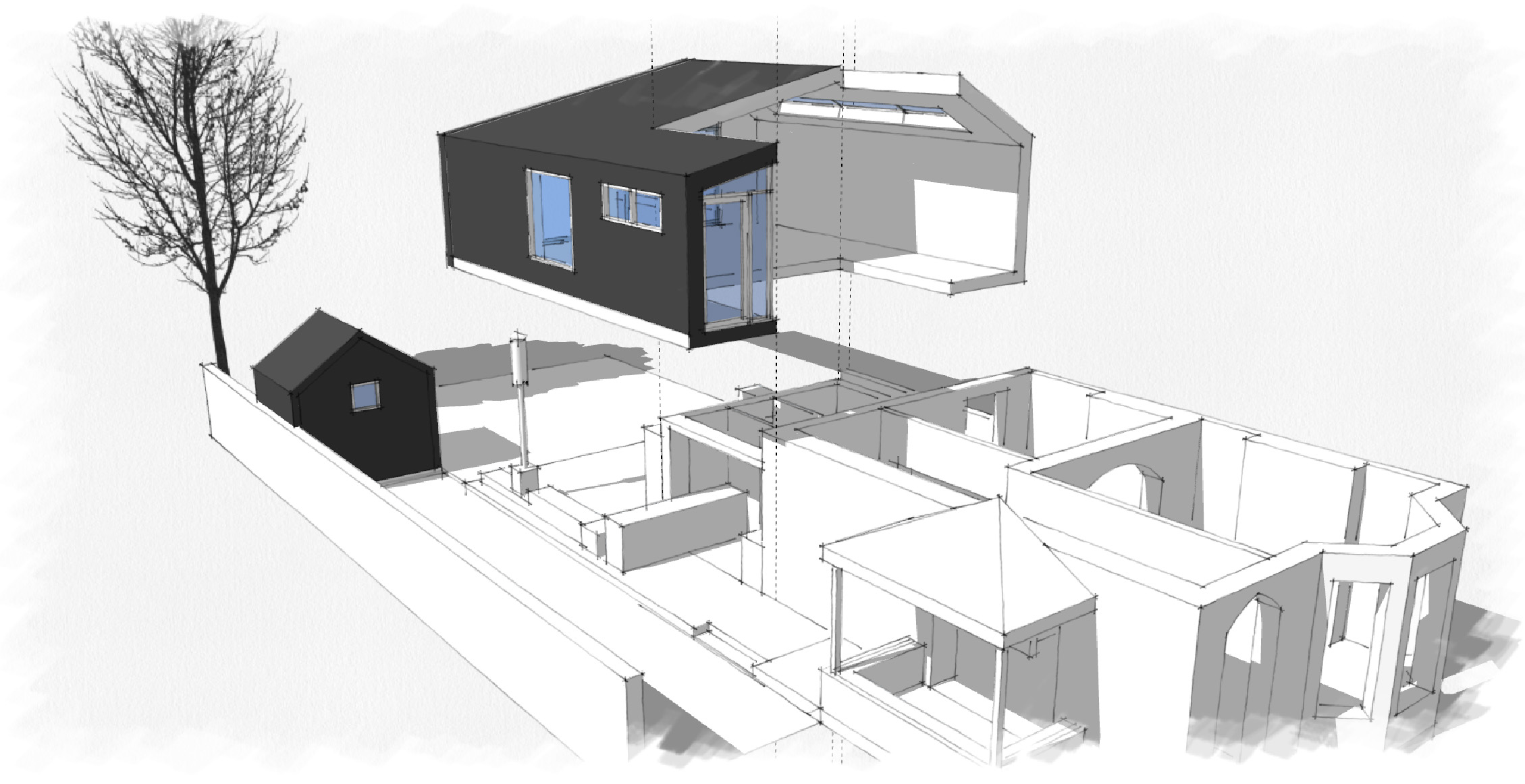
Concept development for rear kitchen, dining and living room to side and rear of existing Victorian Semi. The black clad version in corrugated steel sheet would have been interesting and will be developed in future projects. The as built version is in more conventional rendered cavity construction with slate roofs.
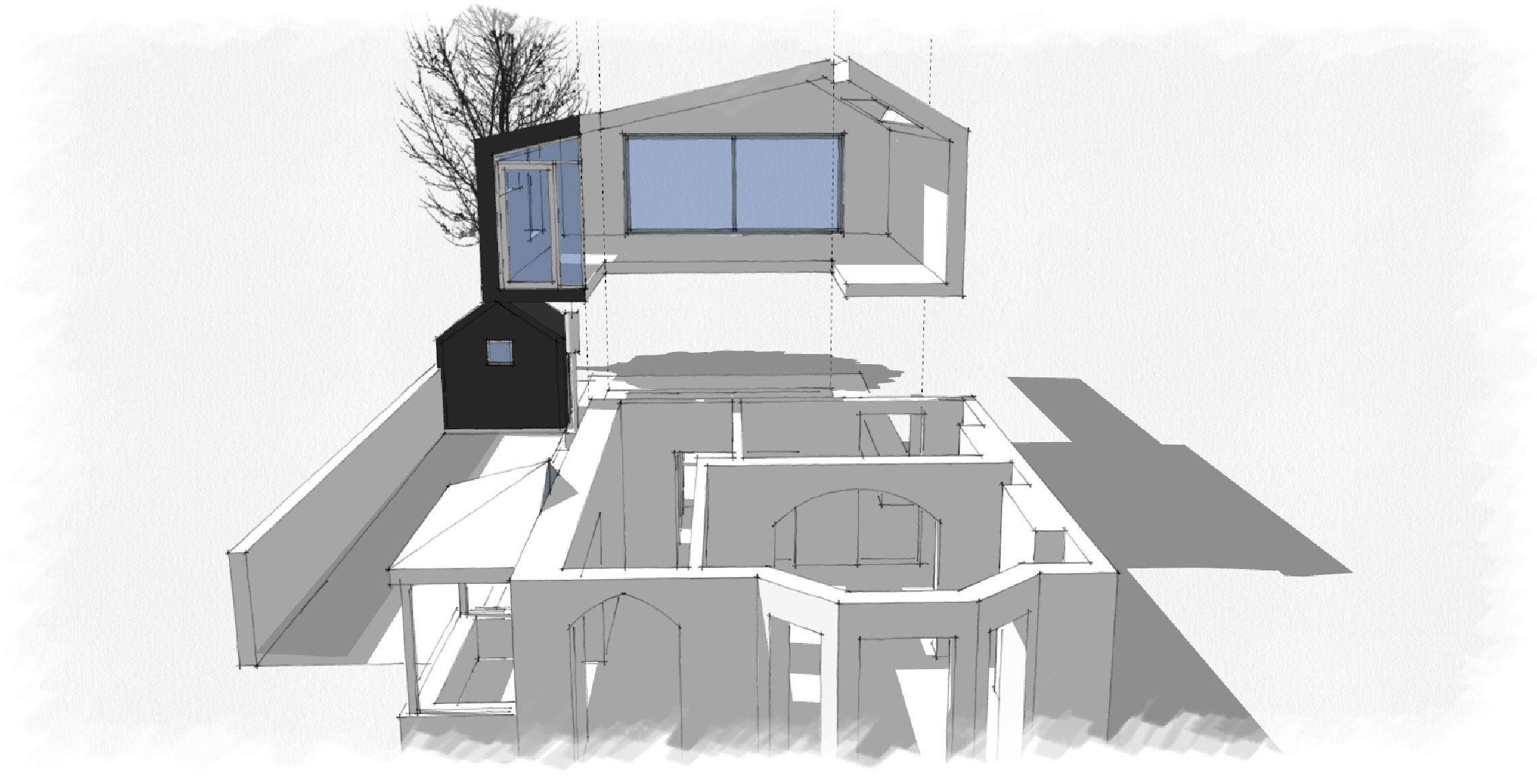
Concept development for rear kitchen, dining and living room to side and rear of existing Victorian Semi. The black clad version in corrugated steel sheet would have been interesting and will be developed in future projects. The as built version is in more conventional rendered cavity construction with slate roofs.
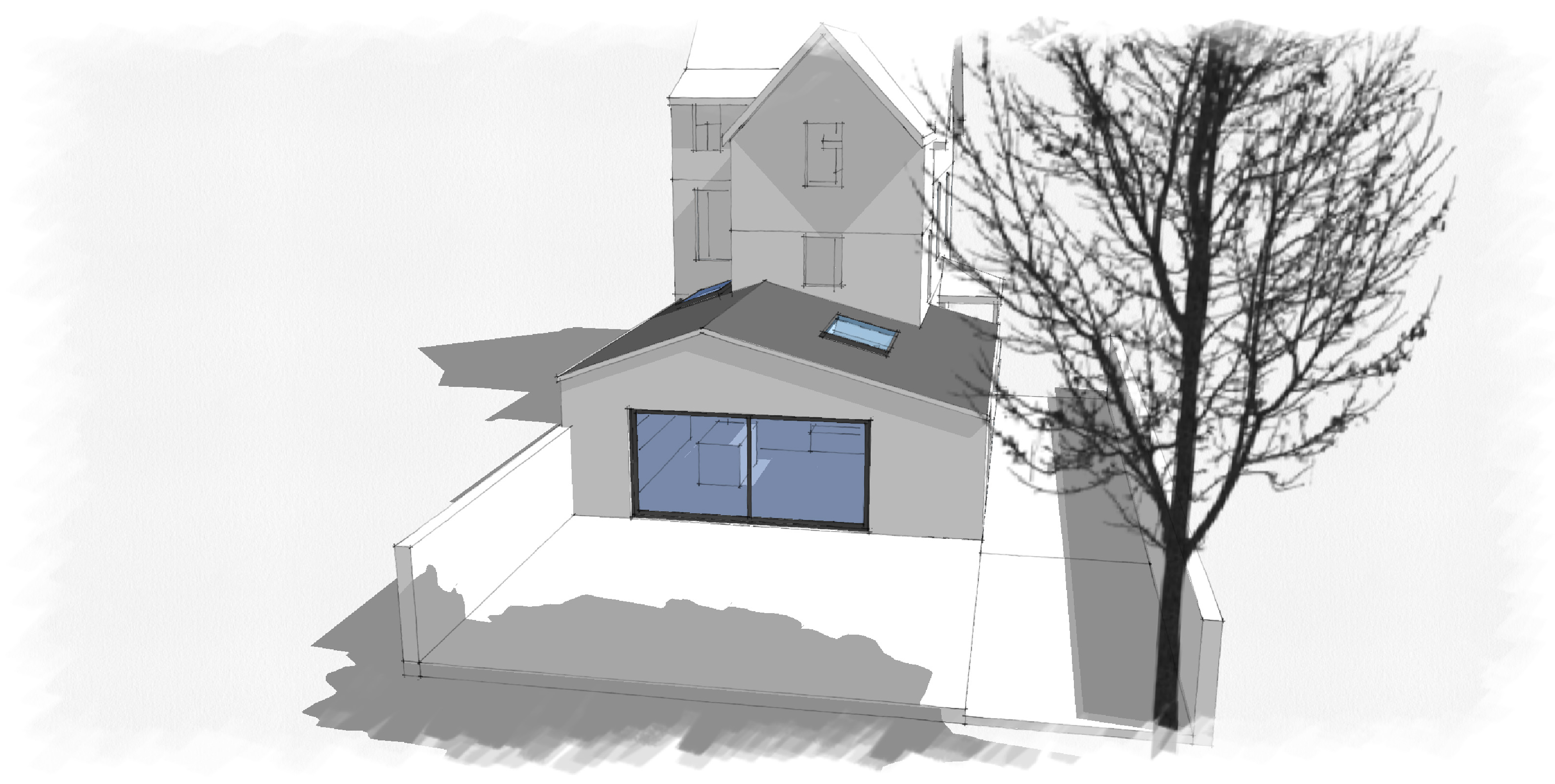
Concept development for rear kitchen, dining and living room to side and rear of existing Victorian Semi. The black clad version in corrugated steel sheet would have been interesting and will be developed in future projects. The as built version is in more conventional rendered cavity construction with slate roofs.
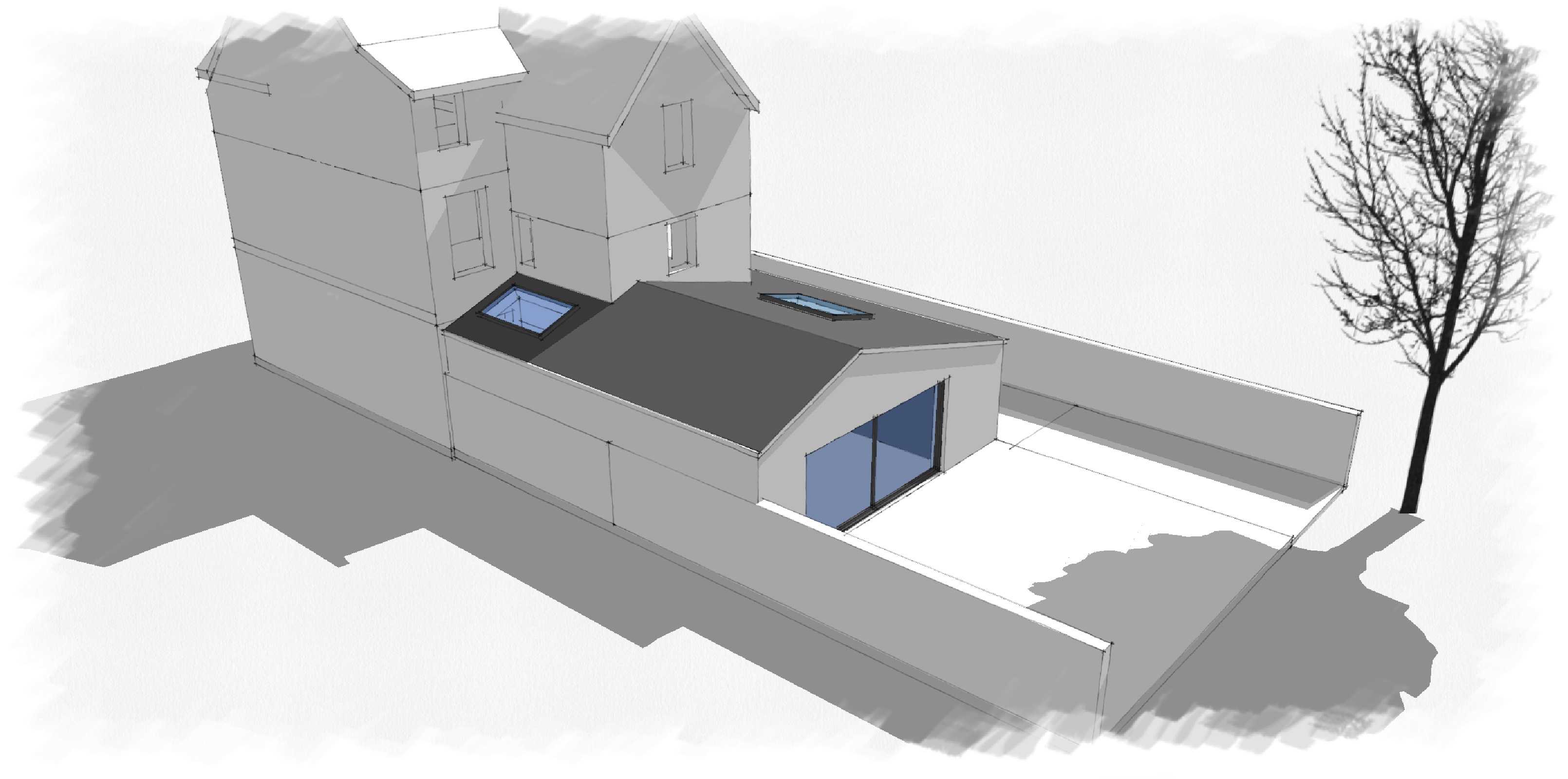
Concept development for rear kitchen, dining and living room to side and rear of existing Victorian Semi. The black clad version in corrugated steel sheet would have been interesting and will be developed in future projects. The as built version is in more conventional rendered cavity construction with slate roofs.
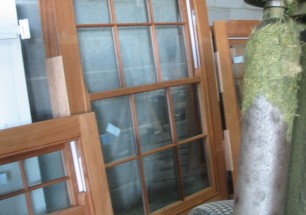
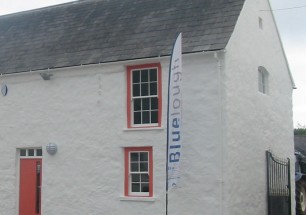
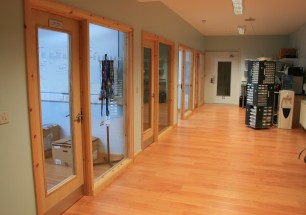
Leave a Reply