
HOUSE EXTENSION, KILLINCHY : www.davidwilson-architect.com
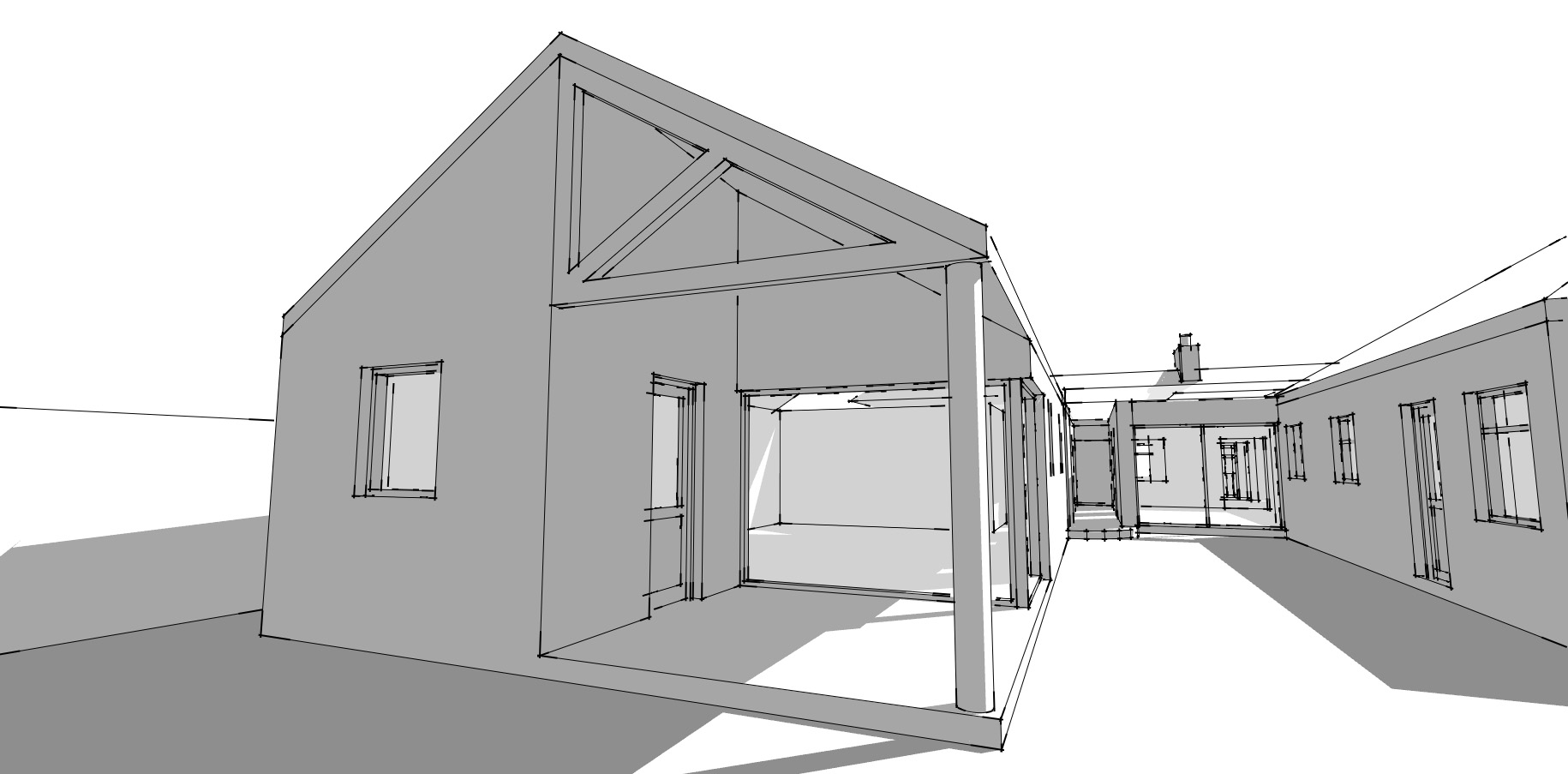
Concept development for courtyard and extension to Rural dwelling. Existing U shaped plan with traditional cottage to front. The extension included roofing over the central courtyard created by the existing plan to link all areas and extending one wing to create a barn like master bedroom extension with garden kitchen.
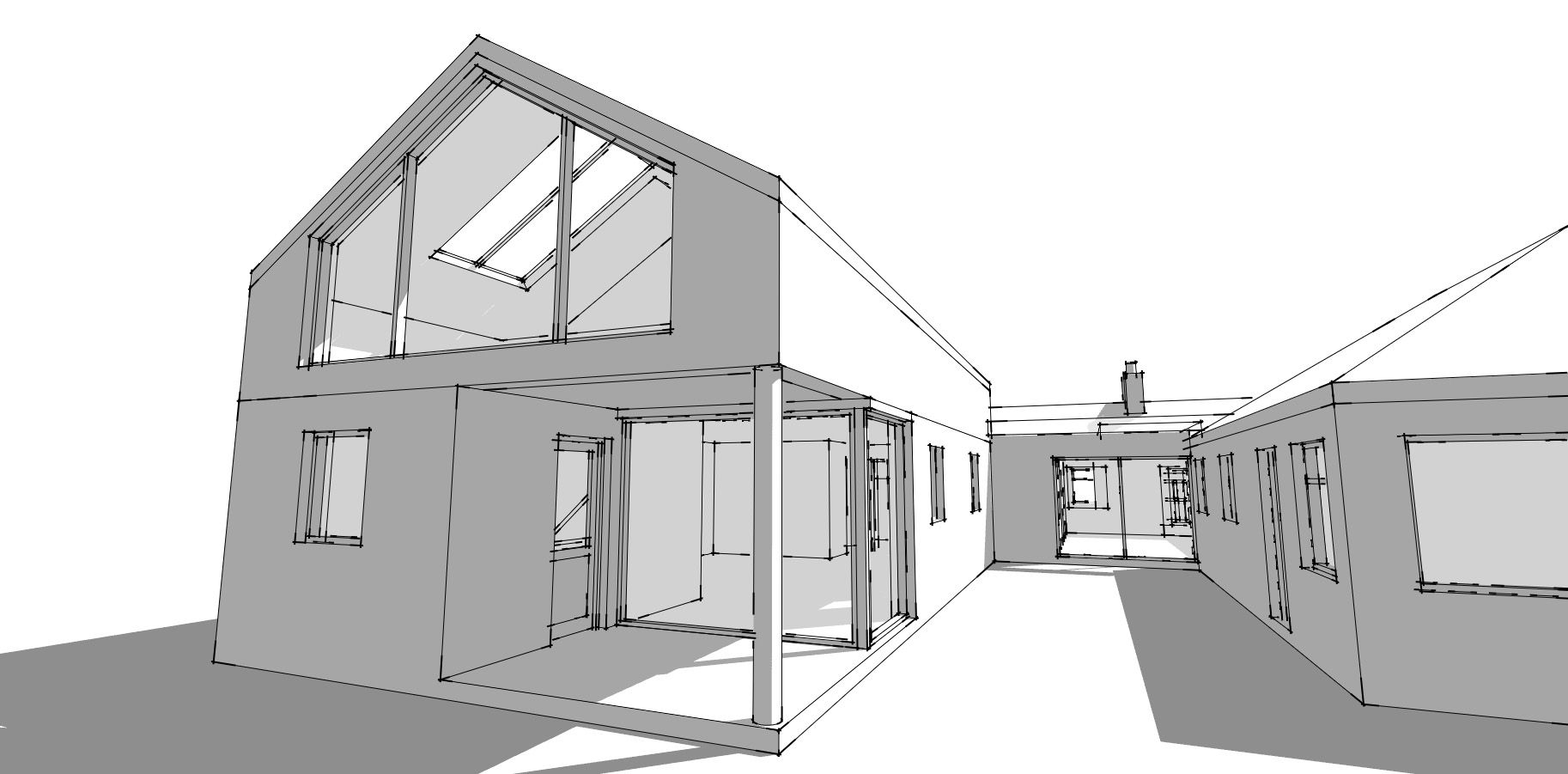
Concept development for courtyard and extension to Rural dwelling. Existing U shaped plan with traditional cottage to front. The extension included roofing over the central courtyard created by the existing plan to link all areas and extending one wing to create a barn like master bedroom extension with garden kitchen.
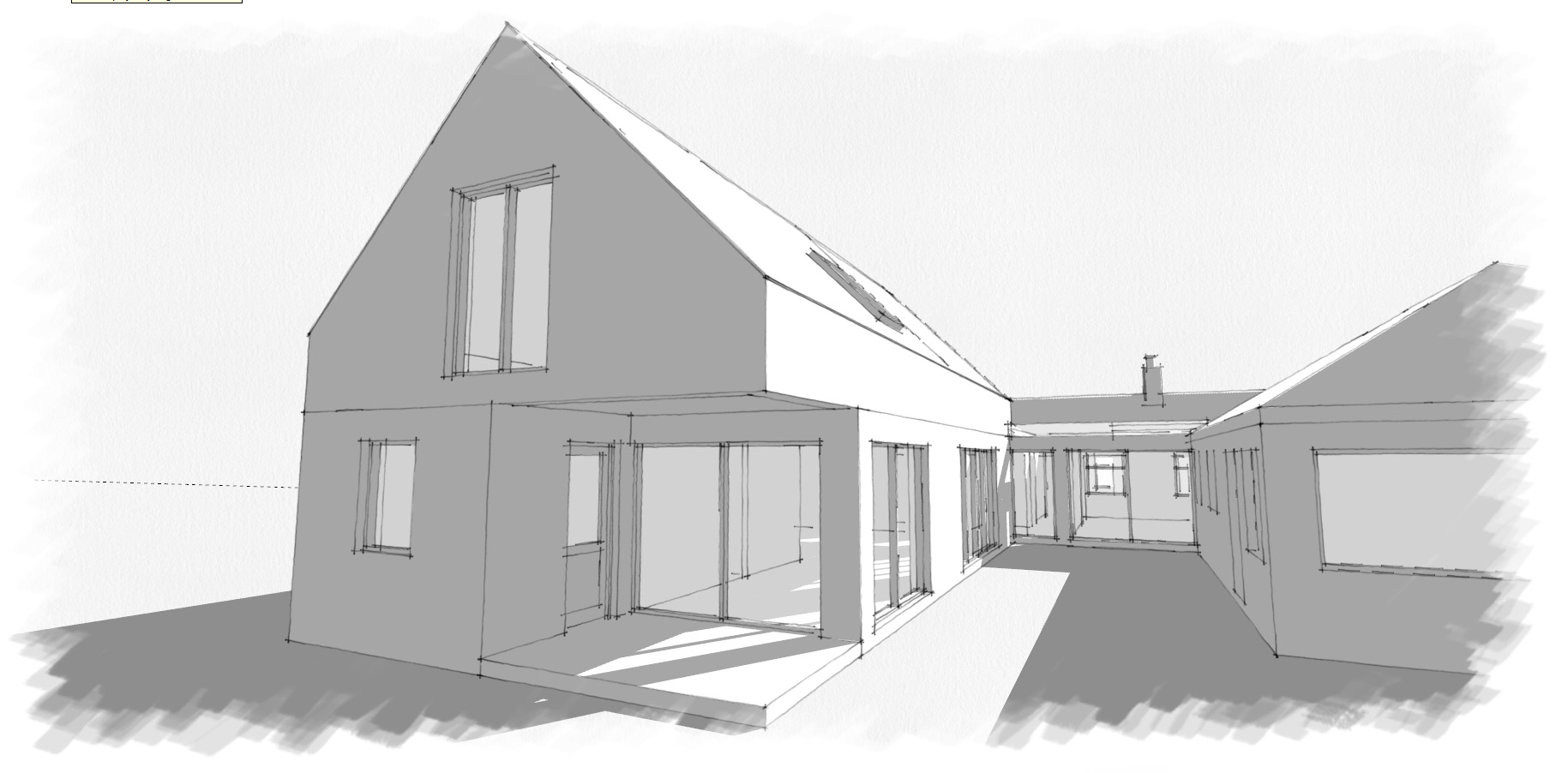
Concept development for courtyard and extension to Rural dwelling. Existing U shaped plan with traditional cottage to front. The extension included roofing over the central courtyard created by the existing plan to link all areas and extending one wing to create a barn like master bedroom extension with garden kitchen.
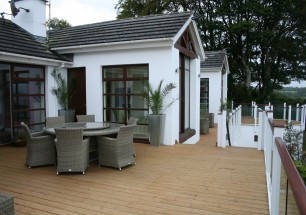
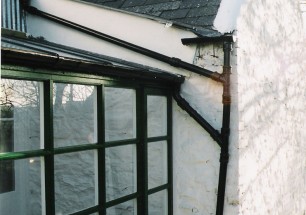
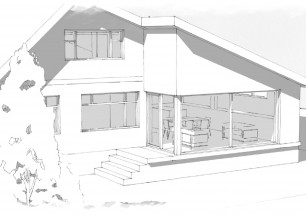
Leave a Reply